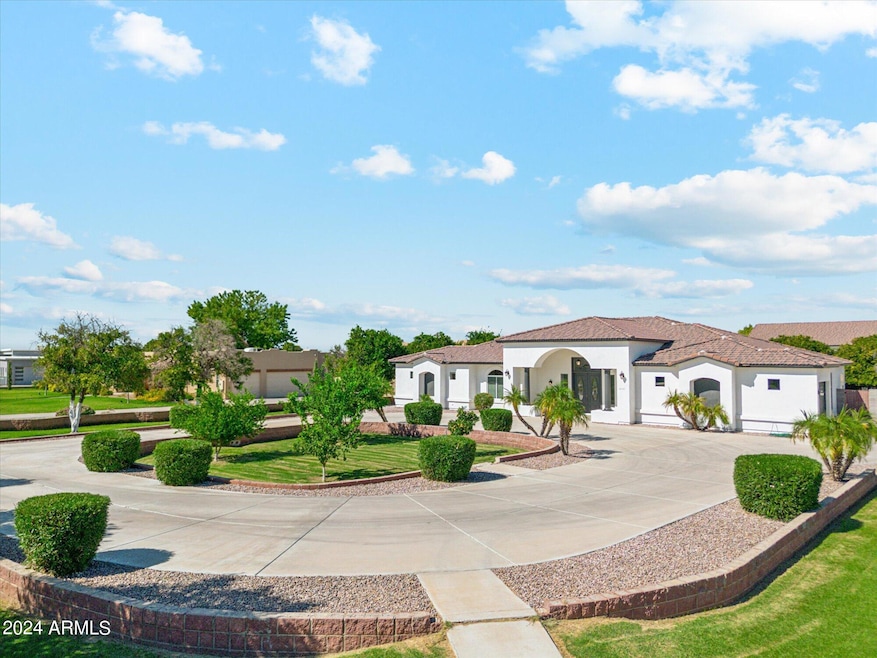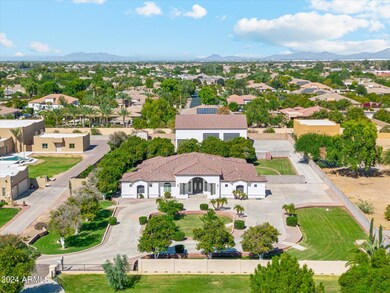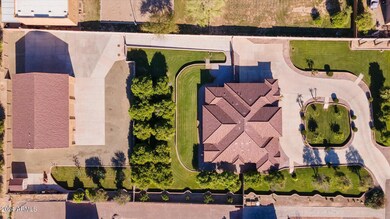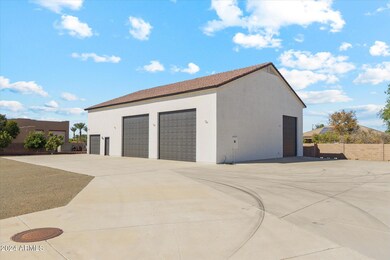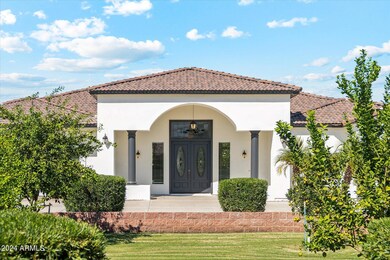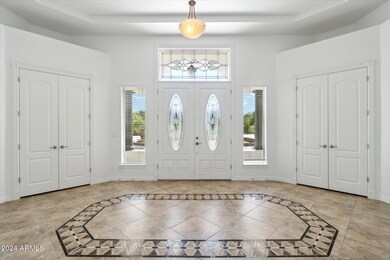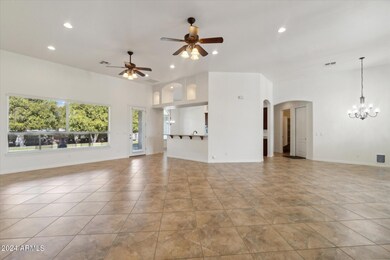
18144 E Vallejo St Gilbert, AZ 85298
Highlights
- Guest House
- RV Garage
- 1.47 Acre Lot
- Riggs Elementary School Rated A
- Gated Parking
- Mountain View
About This Home
As of February 2025A new updated look! Your own ''Back Forty'' includes a traditionally classic 3,600+SqFt. 5 bd. 3.5 ba, 3 car attached garage home, plus an AMAZING 3,500+SqFt. detached shop with 740+ sq.ft apartment (casita), 3 overhead doors and interior space that are both ample size for a large RV, and a full auto collection. 3 dozen mature fruit trees. Classy concrete circular guest arrival driveway, plus concrete and gated driveway to rear property (SHOP) and concrete exterior parking for dozens more vehicles, trailers projects and storage. Location is quietly hidden in plain site from the crowd but still in the heart of the town's best conveniences. A major challenge to find another available home with 1.5 acres and established full scale shop, let alone in this condition and location.
Home Details
Home Type
- Single Family
Est. Annual Taxes
- $7,003
Year Built
- Built in 2006
Lot Details
- 1.47 Acre Lot
- Cul-De-Sac
- Private Streets
- Block Wall Fence
- Corner Lot
- Front and Back Yard Sprinklers
- Grass Covered Lot
Parking
- 25 Car Detached Garage
- Garage ceiling height seven feet or more
- Heated Garage
- Garage Door Opener
- Circular Driveway
- Gated Parking
- RV Garage
Home Design
- Roof Updated in 2024
- Wood Frame Construction
- Tile Roof
- Stucco
Interior Spaces
- 3,604 Sq Ft Home
- 1-Story Property
- Ceiling height of 9 feet or more
- Ceiling Fan
- Mountain Views
Kitchen
- Eat-In Kitchen
- Breakfast Bar
- Built-In Microwave
- Kitchen Island
- Granite Countertops
Flooring
- Carpet
- Tile
Bedrooms and Bathrooms
- 6 Bedrooms
- 5 Bathrooms
- Dual Vanity Sinks in Primary Bathroom
- Hydromassage or Jetted Bathtub
- Bathtub With Separate Shower Stall
Outdoor Features
- Covered patio or porch
- Outdoor Storage
Schools
- Riggs Elementary School
- Dr Howard K Conley Elementary Middle School
- Dr. Camille Casteel High School
Utilities
- Refrigerated Cooling System
- Heating unit installed on the ceiling
- Septic Tank
- High Speed Internet
Additional Features
- Stepless Entry
- Guest House
- Flood Irrigation
Community Details
- No Home Owners Association
- Association fees include no fees
- Built by San Tan Homes
- Chandler Mesa Ranches Subdivision, Custom Floorplan
Listing and Financial Details
- Tax Lot 3
- Assessor Parcel Number 304-78-978
Map
Home Values in the Area
Average Home Value in this Area
Property History
| Date | Event | Price | Change | Sq Ft Price |
|---|---|---|---|---|
| 02/07/2025 02/07/25 | Sold | $1,650,000 | 0.0% | $458 / Sq Ft |
| 01/08/2025 01/08/25 | Pending | -- | -- | -- |
| 12/27/2024 12/27/24 | Price Changed | $1,650,000 | -7.0% | $458 / Sq Ft |
| 10/16/2024 10/16/24 | Price Changed | $1,775,000 | -5.3% | $493 / Sq Ft |
| 10/16/2024 10/16/24 | For Sale | $1,875,000 | +13.6% | $520 / Sq Ft |
| 09/01/2024 09/01/24 | Off Market | $1,650,000 | -- | -- |
| 08/02/2024 08/02/24 | Price Changed | $1,875,000 | -5.1% | $520 / Sq Ft |
| 05/21/2024 05/21/24 | Price Changed | $1,975,000 | -3.7% | $548 / Sq Ft |
| 04/07/2024 04/07/24 | For Sale | $2,050,000 | -- | $569 / Sq Ft |
Tax History
| Year | Tax Paid | Tax Assessment Tax Assessment Total Assessment is a certain percentage of the fair market value that is determined by local assessors to be the total taxable value of land and additions on the property. | Land | Improvement |
|---|---|---|---|---|
| 2025 | $7,201 | $72,076 | -- | -- |
| 2024 | $7,003 | $68,643 | -- | -- |
| 2023 | $7,003 | $99,020 | $19,800 | $79,220 |
| 2022 | $6,548 | $79,920 | $15,980 | $63,940 |
| 2021 | $6,651 | $75,450 | $15,090 | $60,360 |
| 2020 | $6,713 | $70,780 | $14,150 | $56,630 |
| 2019 | $6,486 | $63,820 | $12,760 | $51,060 |
| 2018 | $6,395 | $60,450 | $12,090 | $48,360 |
| 2017 | $6,001 | $56,320 | $11,260 | $45,060 |
| 2016 | $5,757 | $55,960 | $11,190 | $44,770 |
| 2015 | $5,512 | $53,770 | $10,750 | $43,020 |
Mortgage History
| Date | Status | Loan Amount | Loan Type |
|---|---|---|---|
| Open | $1,237,500 | New Conventional | |
| Previous Owner | $570,000 | New Conventional | |
| Previous Owner | $237,900 | New Conventional | |
| Previous Owner | $364,000 | New Conventional | |
| Previous Owner | $380,000 | New Conventional | |
| Previous Owner | $500,000 | Purchase Money Mortgage | |
| Previous Owner | $80,900 | New Conventional | |
| Previous Owner | $210,000 | New Conventional | |
| Previous Owner | $100,000 | Seller Take Back |
Deed History
| Date | Type | Sale Price | Title Company |
|---|---|---|---|
| Warranty Deed | $1,650,000 | Wfg National Title Insurance C | |
| Quit Claim Deed | -- | American Title Service Agenc | |
| Warranty Deed | $475,000 | Stewart Title & Trust Of Pho | |
| Trustee Deed | $326,200 | Security Title Agency | |
| Warranty Deed | -- | None Available | |
| Warranty Deed | -- | None Available | |
| Quit Claim Deed | -- | Camelback Title Agency | |
| Warranty Deed | -- | None Available | |
| Warranty Deed | -- | -- | |
| Warranty Deed | $89,900 | Security Title Agency | |
| Interfamily Deed Transfer | -- | -- | |
| Warranty Deed | $300,000 | -- | |
| Warranty Deed | $200,000 | Lawyers Title Of Arizona Inc |
Similar Homes in the area
Source: Arizona Regional Multiple Listing Service (ARMLS)
MLS Number: 6685956
APN: 304-78-978
- 6876 S Star Dr
- 4389 E Muirfield St
- 24926 S 182nd Place Unit 5
- 4455 E Palmdale Ln
- 24614 S 183rd St
- 4325 E Vallejo Ct
- 4297 E Pyrenees Ct
- 6574 S Crestview Dr
- 6656 S Classic Way
- 18526 E Cloud Rd
- 24648 S 186th Place
- 18622 Vía de Arboles
- 24699 S 186th Place Unit 8
- 25232 S Pyrenees Ct
- 4276 E Meadowview Dr
- 4151 E Ravenswood Dr
- 4205 W Maggie Dr
- 35187 N Magnette Way
- 2332 W Arroyo Way
- 35112 N Jacobs Rd
