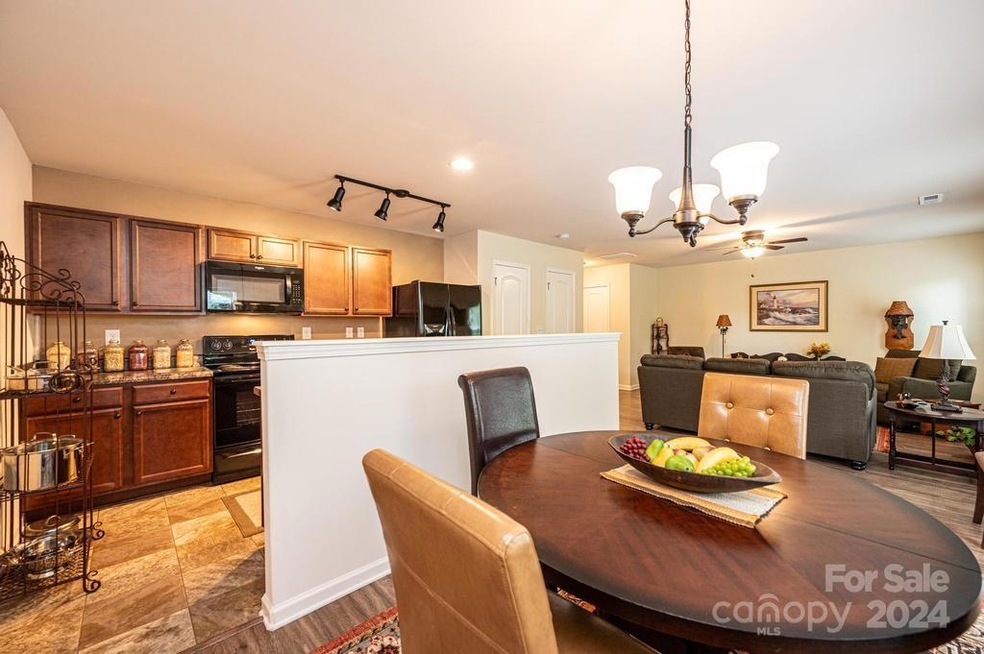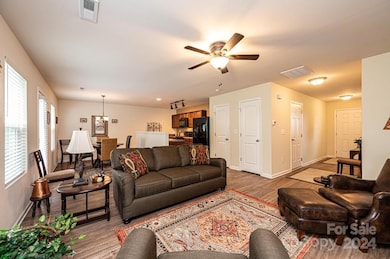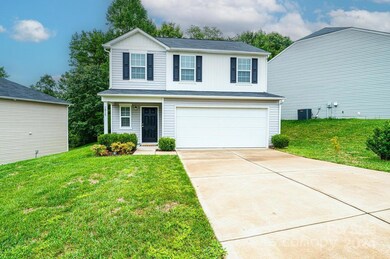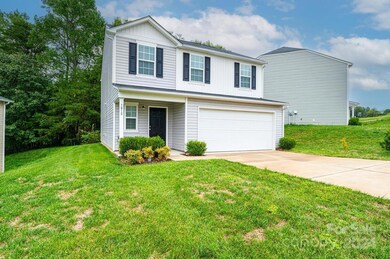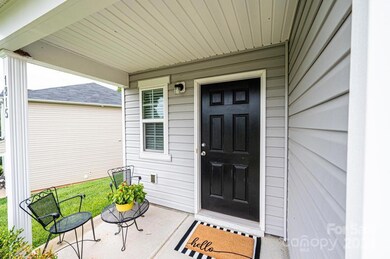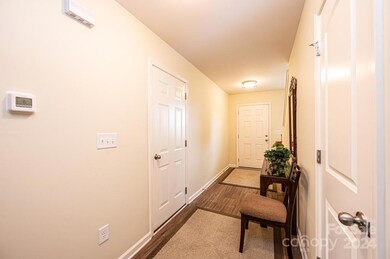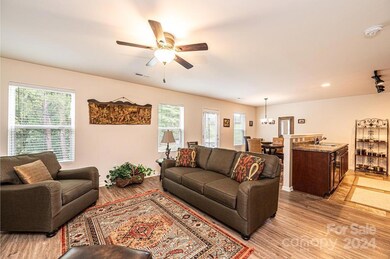
1815 2nd Street Dr SE Hickory, NC 28602
About This Home
As of January 2025This home was built in 2019 - one owner, exquisitely clean, well cared for and loved! Still smells new! Blinds are already in place. Back deck has been added for outside enjoyment. Refrigerator and washing machine and dryer will stay with an acceptable offer! Conveniently located on Catawba Valley Blvd in a neighborhood called Stonebrook. The WOW factor in this home is the extra living space located upstairs. Perfect place for a home office, a den, a play area, a library, whatever your heart desires. Come take a look!
Last Agent to Sell the Property
Keller Williams Realty Brokerage Email: april@bhicp.com License #295005

Home Details
Home Type
- Single Family
Est. Annual Taxes
- $2,261
Year Built
- Built in 2018
HOA Fees
- $8 Monthly HOA Fees
Parking
- 2 Car Attached Garage
- Driveway
Home Design
- Slab Foundation
- Vinyl Siding
Interior Spaces
- 2-Story Property
Kitchen
- Microwave
- Dishwasher
Bedrooms and Bathrooms
- 3 Bedrooms
Schools
- Longview/Southwest Elementary School
- Grandview Middle School
- Hickory High School
Additional Features
- Property is zoned PD
- Heat Pump System
Community Details
- Stonebrook HOA
- Stonebrook Subdivision
Listing and Financial Details
- Assessor Parcel Number 370107687398
Map
Home Values in the Area
Average Home Value in this Area
Property History
| Date | Event | Price | Change | Sq Ft Price |
|---|---|---|---|---|
| 01/28/2025 01/28/25 | Sold | $285,000 | -4.7% | $173 / Sq Ft |
| 10/25/2024 10/25/24 | Price Changed | $299,000 | -3.5% | $182 / Sq Ft |
| 08/15/2024 08/15/24 | For Sale | $309,900 | -- | $188 / Sq Ft |
Tax History
| Year | Tax Paid | Tax Assessment Tax Assessment Total Assessment is a certain percentage of the fair market value that is determined by local assessors to be the total taxable value of land and additions on the property. | Land | Improvement |
|---|---|---|---|---|
| 2024 | $2,261 | $264,900 | $12,800 | $252,100 |
| 2023 | $1,130 | $264,900 | $12,800 | $252,100 |
| 2022 | $905 | $150,600 | $9,500 | $141,100 |
| 2021 | $905 | $150,600 | $9,500 | $141,100 |
| 2020 | $875 | $150,600 | $0 | $0 |
| 2019 | $527 | $45,300 | $0 | $0 |
| 2018 | $110 | $9,600 | $9,600 | $0 |
| 2017 | $110 | $0 | $0 | $0 |
| 2016 | $110 | $0 | $0 | $0 |
| 2015 | $103 | $9,600 | $9,600 | $0 |
| 2014 | $103 | $10,000 | $10,000 | $0 |
Mortgage History
| Date | Status | Loan Amount | Loan Type |
|---|---|---|---|
| Open | $274,725 | FHA | |
| Closed | $15,000 | No Value Available | |
| Closed | $274,725 | FHA |
Deed History
| Date | Type | Sale Price | Title Company |
|---|---|---|---|
| Warranty Deed | $285,000 | None Listed On Document | |
| Warranty Deed | $285,000 | None Listed On Document | |
| Special Warranty Deed | $155,500 | Parkway Title Llc | |
| Warranty Deed | -- | Attorney |
Similar Homes in the area
Source: Canopy MLS (Canopy Realtor® Association)
MLS Number: 4172239
APN: 3701076873980000
- 0 Catawba Valley Blvd SE Unit 11434473
- 0 Catawba Valley Blvd SE Unit CAR4222477
- 1011 20th Ave SE
- 1020 20th Ave SE
- 2210 22nd Avenue Ct SE
- 2295 1st St SE
- 2560 Brookford Blvd
- 296 19th Ave SW
- 58 Acres 6th St SE
- 1734 2nd St SW Unit 14-16
- 1991 9th Street Place SE
- 4761 Sand Clay Rd
- 2003 9th Street Dr SE Unit 85
- 1905 9th Street Dr SE Unit 95
- 1903 SE 9th St Unit 96
- 1435 Mammoth Rd
- 1439 Mammoth Rd
- 1447 Mammoth Rd
- 1443 Mammoth Rd
- 2441 S Center St
