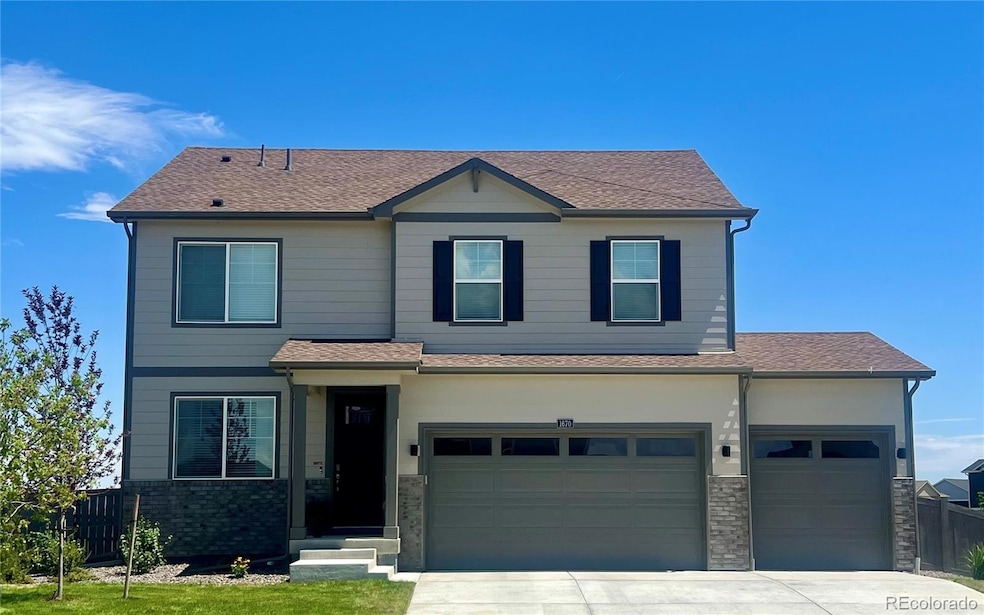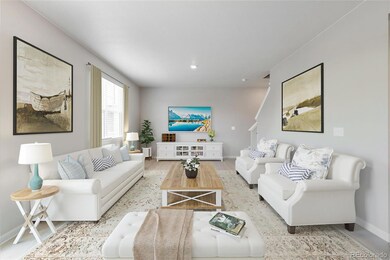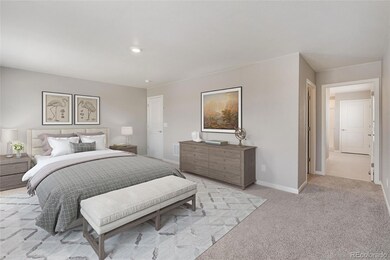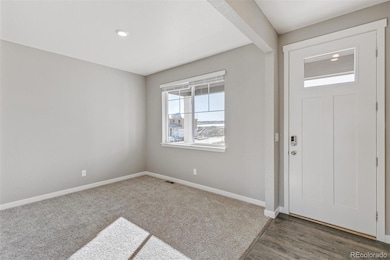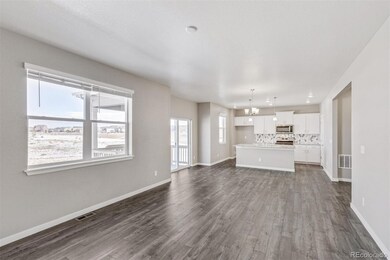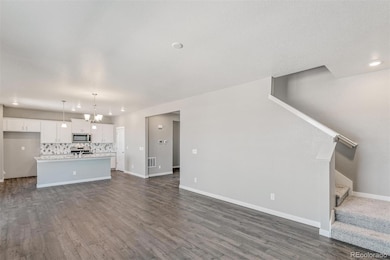
1815 Mount Monroe Dr Berthoud, CO 80513
Highlights
- Fitness Center
- Primary Bedroom Suite
- Traditional Architecture
- Berthoud Elementary School Rated A-
- Open Floorplan
- Great Room
About This Home
As of March 2025Finished basement. Has access to the TPC (Tournament Players Course) clubhouse facilities. 2 Story home featuring a 3-Car garage, study, loft, white cabinets, Quartz counters throughout, electric fireplace, Smart Home & Smart Lighting packages, and blinds! ***Photos are representative and not of actual property***
Last Agent to Sell the Property
D.R. Horton Realty, LLC Brokerage Email: sales@drhrealty.com License #40028178

Home Details
Home Type
- Single Family
Est. Annual Taxes
- $6,700
Year Built
- Built in 2024 | Under Construction
Lot Details
- 9,440 Sq Ft Lot
- Year Round Access
- Front Yard Sprinklers
- Private Yard
HOA Fees
- $83 Monthly HOA Fees
Parking
- 3 Car Attached Garage
- Smart Garage Door
Home Design
- Traditional Architecture
- Frame Construction
- Architectural Shingle Roof
- Cement Siding
- Concrete Block And Stucco Construction
- Concrete Perimeter Foundation
Interior Spaces
- 2-Story Property
- Open Floorplan
- Wired For Data
- Electric Fireplace
- Double Pane Windows
- Window Treatments
- Smart Doorbell
- Family Room with Fireplace
- Great Room
- Home Office
- Laundry Room
Kitchen
- Self-Cleaning Oven
- Range
- Microwave
- Dishwasher
- Kitchen Island
- Quartz Countertops
- Disposal
Flooring
- Carpet
- Laminate
- Tile
Bedrooms and Bathrooms
- 3 Bedrooms
- Primary Bedroom Suite
- Walk-In Closet
Finished Basement
- Basement Fills Entire Space Under The House
- Bedroom in Basement
Home Security
- Smart Locks
- Smart Thermostat
- Carbon Monoxide Detectors
- Fire and Smoke Detector
Eco-Friendly Details
- Smoke Free Home
Outdoor Features
- Covered patio or porch
- Rain Gutters
Schools
- Berthoud Elementary School
- Turner Middle School
- Berthoud High School
Utilities
- Forced Air Heating and Cooling System
- Heating System Uses Natural Gas
- 220 Volts
- 110 Volts
- Natural Gas Connected
- Tankless Water Heater
- High Speed Internet
- Phone Available
- Cable TV Available
Listing and Financial Details
- Assessor Parcel Number 9411324008
Community Details
Overview
- Association fees include ground maintenance
- Berthoud Heritage Metro District No. 4 Association, Phone Number (970) 617-2469
- Built by D.R. Horton, Inc
- Vantage Subdivision, Pendleton Floorplan
Recreation
- Community Playground
- Fitness Center
- Community Pool
- Park
Map
Home Values in the Area
Average Home Value in this Area
Property History
| Date | Event | Price | Change | Sq Ft Price |
|---|---|---|---|---|
| 03/12/2025 03/12/25 | Sold | $609,900 | -0.8% | $219 / Sq Ft |
| 01/19/2025 01/19/25 | Pending | -- | -- | -- |
| 01/09/2025 01/09/25 | Price Changed | $614,900 | -0.8% | $221 / Sq Ft |
| 12/03/2024 12/03/24 | Price Changed | $619,900 | -0.8% | $223 / Sq Ft |
| 10/25/2024 10/25/24 | Price Changed | $624,900 | -3.8% | $225 / Sq Ft |
| 08/01/2024 08/01/24 | Price Changed | $649,900 | -2.3% | $234 / Sq Ft |
| 07/15/2024 07/15/24 | Price Changed | $664,900 | -1.5% | $239 / Sq Ft |
| 06/25/2024 06/25/24 | Price Changed | $674,900 | -1.6% | $243 / Sq Ft |
| 06/13/2024 06/13/24 | Price Changed | $686,170 | 0.0% | $247 / Sq Ft |
| 06/06/2024 06/06/24 | For Sale | $686,175 | -- | $247 / Sq Ft |
Tax History
| Year | Tax Paid | Tax Assessment Tax Assessment Total Assessment is a certain percentage of the fair market value that is determined by local assessors to be the total taxable value of land and additions on the property. | Land | Improvement |
|---|---|---|---|---|
| 2025 | $2,389 | $15,401 | $15,401 | -- |
| 2024 | $2,389 | $15,401 | $15,401 | -- |
| 2022 | $382 | $2,546 | $2,546 | -- |
| 2021 | $382 | $2,546 | $2,546 | $0 |
| 2020 | $301 | $1,984 | $1,984 | $0 |
| 2019 | $295 | $1,984 | $1,984 | $0 |
Mortgage History
| Date | Status | Loan Amount | Loan Type |
|---|---|---|---|
| Open | $314,900 | New Conventional |
Deed History
| Date | Type | Sale Price | Title Company |
|---|---|---|---|
| Special Warranty Deed | $609,900 | Dhi Title |
Similar Homes in Berthoud, CO
Source: REcolorado®
MLS Number: 3906387
APN: 94113-24-008
- 1836 Westport Ave
- 1800 Vantage Pkwy
- 1854 Westport Ave
- 1866 Westport Ave
- 1884 Westport Ave
- 1860 Chaffee Crest Dr
- 1876 Chaffee Crest Dr
- 1898 Westport Ave
- 1923 Westport Ave
- 1950 Mount Monroe Dr
- 1815 Chaffee Crest Dr
- 1102 Ridgefield Dr
- 1850 Sawtooth Mountain Dr
- 1866 Sawtooth Mountain Dr
- 1884 Sawtooth Mountain Dr
- 1818 Sawtooth Mountain Dr
