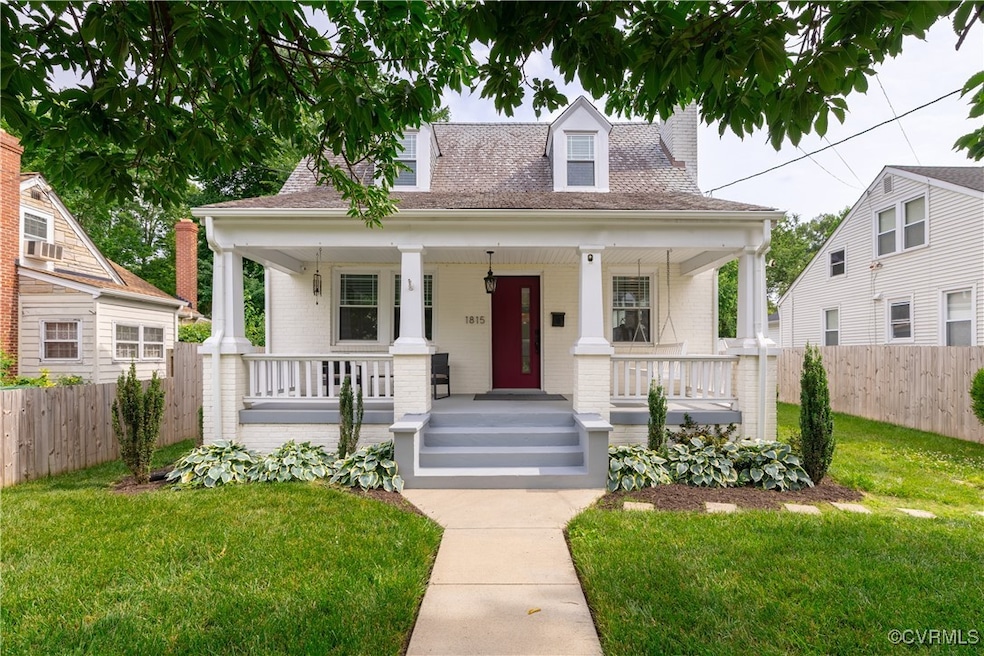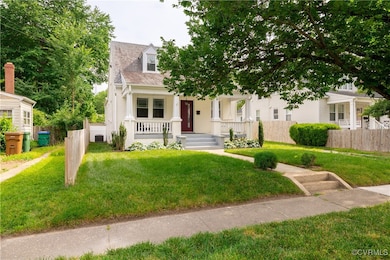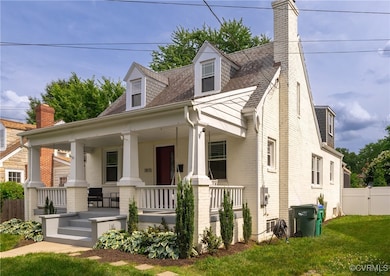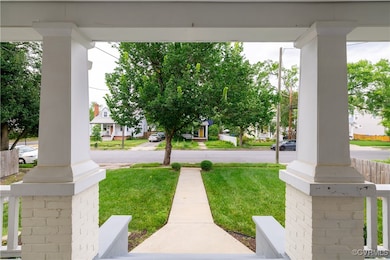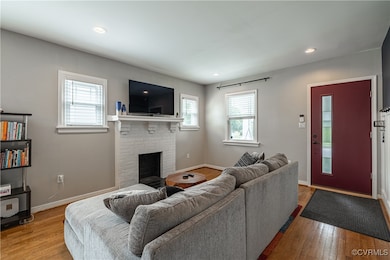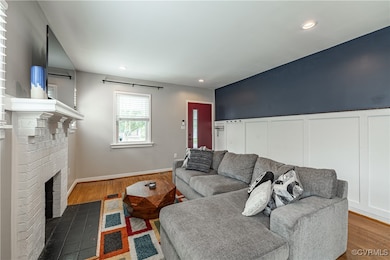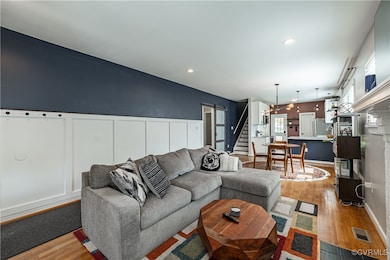
1815 Seddon Rd Richmond, VA 23227
Rosedale NeighborhoodEstimated payment $3,513/month
Highlights
- Cape Cod Architecture
- Deck
- High Ceiling
- Open High School Rated A+
- Wood Flooring
- Granite Countertops
About This Home
Welcome to this charming Cape Cod-style home nestled in the highly sought-after Rosedale neighborhood. Built in 1938, this beautifully maintained 4-bedroom, 2-bathroom residence offers 1,870 square feet of thoughtfully designed living space. Hardwood floors flow throughout, complementing the open-concept layout & creating a warm, inviting atmosphere. The kitchen features stainless steel appliances, updated backsplash, & stone countertops. Upstairs, you’ll find a cozy nook and a custom closet installed by Closet Factory in 2023 off the primary bedroom. Recent updates include a re-slated roof in 2021, commercial-grade gutters (2022) and PVC piping installed for the waste line in 2021. Major systems such as the HVAC, heat pump, water heater, and windows were all replaced in 2017. Additional features include a sump pump and a spacious 600-square-foot unfinished basement, waterproofed in 2018. Outside, enjoy a large backyard with a deck, patio, privacy fence, and mature Tusia trees, an ideal setting for relaxing or entertaining. Property is within close proximity of I-95 and local restaurants, cafes, and shops.
Listing Agent
Liz Moore & Associates Brokerage Email: jolewis@lizmoore.com License #0225237766 Listed on: 06/05/2025

Co-Listing Agent
Liz Moore & Associates Brokerage Email: jolewis@lizmoore.com License #0225248849
Home Details
Home Type
- Single Family
Est. Annual Taxes
- $5,028
Year Built
- Built in 1938
Lot Details
- 7,248 Sq Ft Lot
- Privacy Fence
- Back Yard Fenced
- Zoning described as R-5
Home Design
- Cape Cod Architecture
- Brick Exterior Construction
- Slate Roof
Interior Spaces
- 1,870 Sq Ft Home
- 1-Story Property
- High Ceiling
- Ceiling Fan
- Fireplace Features Masonry
- Dining Area
- Screened Porch
- Unfinished Basement
- Sump Pump
Kitchen
- Eat-In Kitchen
- Oven
- Electric Cooktop
- Microwave
- Dishwasher
- Granite Countertops
- Disposal
Flooring
- Wood
- Ceramic Tile
Bedrooms and Bathrooms
- 4 Bedrooms
- Walk-In Closet
- 2 Full Bathrooms
Laundry
- Dryer
- Washer
Home Security
- Home Security System
- Fire and Smoke Detector
Parking
- No Garage
- Driveway
- Unpaved Parking
- On-Street Parking
Outdoor Features
- Deck
Schools
- Holton Elementary School
- Henderson Middle School
- John Marshall High School
Utilities
- Cooling Available
- Heat Pump System
- Water Heater
- Cable TV Available
Community Details
- Rosedale Subdivision
Listing and Financial Details
- Tax Lot 11
- Assessor Parcel Number N017-0606-011
Map
Home Values in the Area
Average Home Value in this Area
Tax History
| Year | Tax Paid | Tax Assessment Tax Assessment Total Assessment is a certain percentage of the fair market value that is determined by local assessors to be the total taxable value of land and additions on the property. | Land | Improvement |
|---|---|---|---|---|
| 2025 | $5,328 | $444,000 | $98,000 | $346,000 |
| 2024 | $5,028 | $419,000 | $85,000 | $334,000 |
| 2023 | $4,872 | $406,000 | $85,000 | $321,000 |
| 2022 | $4,476 | $373,000 | $65,000 | $308,000 |
| 2021 | $3,900 | $326,000 | $50,000 | $276,000 |
| 2020 | $1,950 | $325,000 | $50,000 | $275,000 |
| 2019 | $3,744 | $312,000 | $50,000 | $262,000 |
| 2018 | $2,884 | $232,000 | $50,000 | $182,000 |
| 2017 | $2,472 | $206,000 | $45,000 | $161,000 |
| 2016 | $2,388 | $199,000 | $45,000 | $154,000 |
| 2015 | $2,148 | $186,000 | $38,000 | $148,000 |
| 2014 | $2,148 | $179,000 | $38,000 | $141,000 |
Property History
| Date | Event | Price | Change | Sq Ft Price |
|---|---|---|---|---|
| 06/11/2025 06/11/25 | For Sale | $559,000 | +34.6% | $299 / Sq Ft |
| 11/20/2020 11/20/20 | Sold | $415,250 | +5.1% | $224 / Sq Ft |
| 10/20/2020 10/20/20 | Pending | -- | -- | -- |
| 10/14/2020 10/14/20 | For Sale | $395,000 | +14.7% | $213 / Sq Ft |
| 03/16/2018 03/16/18 | Sold | $344,500 | -1.5% | $184 / Sq Ft |
| 02/12/2018 02/12/18 | Pending | -- | -- | -- |
| 02/10/2018 02/10/18 | For Sale | $349,900 | 0.0% | $187 / Sq Ft |
| 01/21/2018 01/21/18 | Pending | -- | -- | -- |
| 01/04/2018 01/04/18 | For Sale | $349,900 | -- | $187 / Sq Ft |
Purchase History
| Date | Type | Sale Price | Title Company |
|---|---|---|---|
| Trustee Deed | $193,000 | None Available |
Mortgage History
| Date | Status | Loan Amount | Loan Type |
|---|---|---|---|
| Open | $356,750 | Stand Alone Refi Refinance Of Original Loan | |
| Closed | $339,536 | New Conventional | |
| Closed | $210,000 | FHA |
Similar Homes in Richmond, VA
Source: Central Virginia Regional MLS
MLS Number: 2515435
APN: N017-0606-011
- 1905 Maple Shade Ln
- 1708 Westwood Ave
- 1930 Wilmington Ave
- 1612 Brookland Pkwy
- 1420 W Laburnum Ave
- 3446 Carlton St Unit 6-13A
- 3446 Carlton St Unit 6-8A
- 3446 Carlton St Unit 6-3A
- 3446 Carlton St Unit 6-13B
- 3436 Carlton St Unit 4-4A
- 3436 Carlton St Unit 4-5B
- 3436 Carlton St Unit 4-1A
- 1407 Avondale Ave
- 1900 Roseneath Rd Unit 9A
- 1900 Roseneath Rd Unit 8B
- 1900 Roseneath Rd Unit 4B
- 1350 Westwood Ave Unit U307
- 1323 Avondale Ave
- 5420 W Libbie Mill Blvd
- 3952 Fauquier Ave
- 3810 Hermitage Rd Unit J
- 3810 Hermitage Rd Unit G
- 3812 Hermitage Rd Unit I
- 3812 Hermitage Rd Unit D
- 1711 Bellevue Ave Unit ID1258590P
- 1711 Bellevue Ave Unit ID1258465P
- 1711 Bellevue Ave Unit ID1258412P
- 1711 Bellevue Ave Unit ID1258543P
- 1711 Bellevue Ave Unit ID1258615P
- 1711 Bellevue Ave Unit ID1258597P
- 1711 Bellevue Ave Unit ID1258602P
- 1717 Bellevue Ave
- 1711 Bellevue Ave
- 4001 Hermitage Rd
- 3446 Carlton St Unit 6-12A
- 2902 N Arthur Ashe Blvd
- 1814 Highpoint Ave
- 1510 Belleville St Unit 214.1405898
- 1510 Belleville St Unit 203.1405897
- 1510 Belleville St Unit 321.1405903
