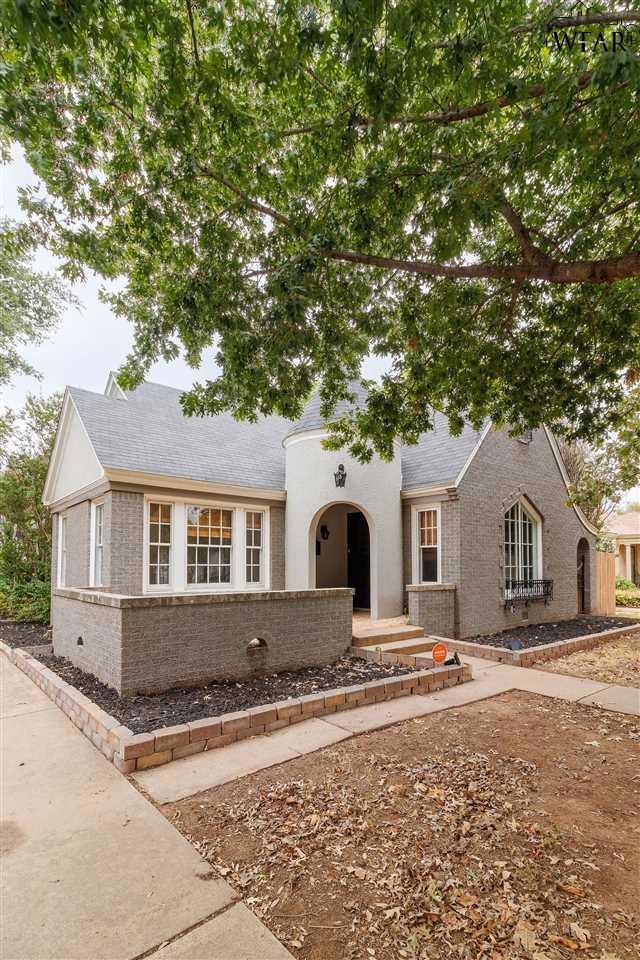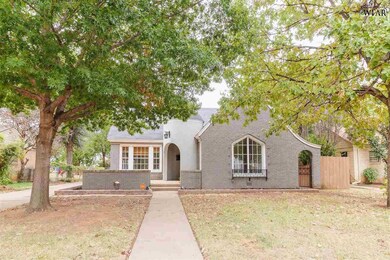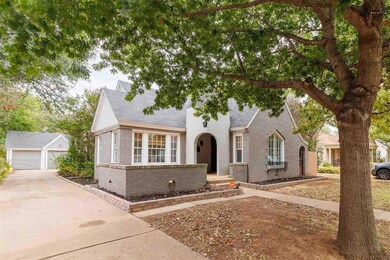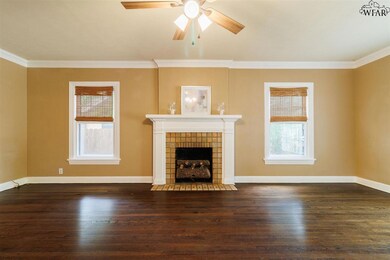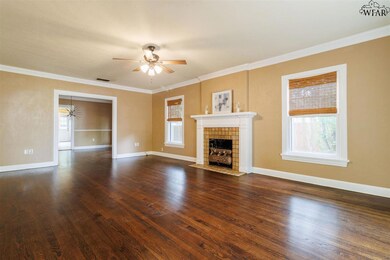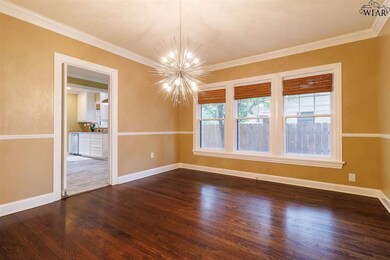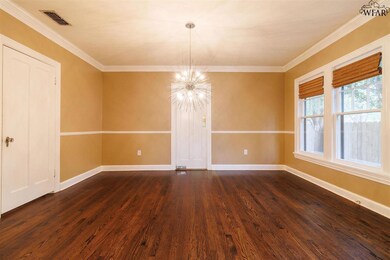
Last list price
1815 Speedway Ave Wichita Falls, TX 76301
2
Beds
2
Baths
1,730
Sq Ft
9,017
Sq Ft Lot
Highlights
- Wood Flooring
- Covered patio or porch
- Built-In Double Oven
- Granite Countertops
- Formal Dining Room
- 2 Car Detached Garage
About This Home
As of September 2023Unique cottage style property with adorable front porch area! This 2 bedroom, 2 bath home also has a detached 2 car garage! Separate living & dining areas with hardwood flooring, gas fireplace & beautiful light fixtures! The kitchen features updated cabinetry, granite counters & stainless appliances. Main suite has large bathroom with sitting area. Spacious privacy fenced yard with fire pit! Don't miss this great opportunity in a wonderful neighborhood!
Home Details
Home Type
- Single Family
Est. Annual Taxes
- $5,798
Year Built
- Built in 1930
Lot Details
- North Facing Home
- Privacy Fence
Home Design
- Composition Roof
- Pier And Beam
- Stucco
Interior Spaces
- 1,730 Sq Ft Home
- 1-Story Property
- Decorative Fireplace
- Gas Fireplace
- Living Room with Fireplace
- Formal Dining Room
- Utility Room
- Washer and Electric Dryer Hookup
- Storm Doors
Kitchen
- Eat-In Kitchen
- Built-In Double Oven
- Built-In Range
- Range Hood
- Dishwasher
- Granite Countertops
- Disposal
Flooring
- Wood
- Tile
Bedrooms and Bathrooms
- 2 Bedrooms
- Linen Closet
- Walk-In Closet
- 2 Full Bathrooms
Parking
- 2 Car Detached Garage
- Garage Door Opener
Additional Features
- Covered patio or porch
- Central Heating and Cooling System
Listing and Financial Details
- Legal Lot and Block 2 / 1
- Assessor Parcel Number 147140
Map
Create a Home Valuation Report for This Property
The Home Valuation Report is an in-depth analysis detailing your home's value as well as a comparison with similar homes in the area
Home Values in the Area
Average Home Value in this Area
Property History
| Date | Event | Price | Change | Sq Ft Price |
|---|---|---|---|---|
| 09/29/2023 09/29/23 | Sold | -- | -- | -- |
| 09/16/2023 09/16/23 | Pending | -- | -- | -- |
| 09/15/2023 09/15/23 | For Sale | $229,940 | 0.0% | $133 / Sq Ft |
| 07/18/2022 07/18/22 | Rented | $1,800 | 0.0% | -- |
| 07/11/2022 07/11/22 | For Rent | $1,800 | 0.0% | -- |
| 05/26/2021 05/26/21 | Rented | $1,800 | 0.0% | -- |
| 05/17/2021 05/17/21 | Price Changed | $1,800 | -5.3% | $1 / Sq Ft |
| 05/03/2021 05/03/21 | For Rent | $1,900 | 0.0% | -- |
| 04/19/2021 04/19/21 | Sold | -- | -- | -- |
| 03/20/2021 03/20/21 | Pending | -- | -- | -- |
| 03/19/2021 03/19/21 | For Sale | $220,000 | +40.6% | $127 / Sq Ft |
| 02/27/2015 02/27/15 | Sold | -- | -- | -- |
| 01/29/2015 01/29/15 | Pending | -- | -- | -- |
| 01/21/2015 01/21/15 | For Sale | $156,500 | -- | $90 / Sq Ft |
Source: Wichita Falls Association of REALTORS®
Tax History
| Year | Tax Paid | Tax Assessment Tax Assessment Total Assessment is a certain percentage of the fair market value that is determined by local assessors to be the total taxable value of land and additions on the property. | Land | Improvement |
|---|---|---|---|---|
| 2024 | $5,798 | $249,665 | $30,000 | $219,665 |
| 2023 | $5,751 | $243,187 | $30,000 | $213,187 |
| 2022 | $5,924 | $232,187 | $30,000 | $202,187 |
| 2021 | $4,867 | $190,581 | $30,000 | $160,828 |
| 2020 | $4,479 | $173,255 | $30,000 | $143,255 |
| 2019 | $4,510 | $173,008 | $30,000 | $143,008 |
| 2018 | $3,884 | $160,682 | $30,000 | $130,682 |
| 2017 | $4,073 | $160,191 | $30,000 | $130,191 |
| 2016 | $4,037 | $158,753 | $30,000 | $128,753 |
| 2015 | $3,203 | $153,222 | $30,000 | $128,799 |
| 2014 | $3,203 | $139,293 | $0 | $0 |
Source: Public Records
Mortgage History
| Date | Status | Loan Amount | Loan Type |
|---|---|---|---|
| Previous Owner | $126,830 | New Conventional | |
| Previous Owner | $122,400 | New Conventional | |
| Previous Owner | $91,500 | Balloon |
Source: Public Records
Deed History
| Date | Type | Sale Price | Title Company |
|---|---|---|---|
| Warranty Deed | -- | None Listed On Document | |
| Vendors Lien | -- | None Available | |
| Vendors Lien | -- | Landmark Title Company |
Source: Public Records
Similar Homes in Wichita Falls, TX
Source: Wichita Falls Association of REALTORS®
MLS Number: 170521
APN: 147140
Nearby Homes
- 1809 Speedway Ave
- 1713 Woodrow Ave Unit 1715 Woodrow
- 1705 Ardath Ave
- 2006 Speedway Ave
- 1916 Ardath Ave
- 1924 Ardath Ave
- 2300 Duval St
- 1668 Victory Ave
- 1657 Victory Ave
- 1657 Dayton Ave
- 1818 Kell Blvd
- 2025 Clarinda Ave
- 1645 Ardath Ave
- 1800 Wilson Ave
- 2105 Clarinda Ave
- 2016 Wilson Ave
- 2512 Marie St
- 2011 Mcgregor Ave
- 1634 Keeler Ave
- 2004 Mcgregor Ave
