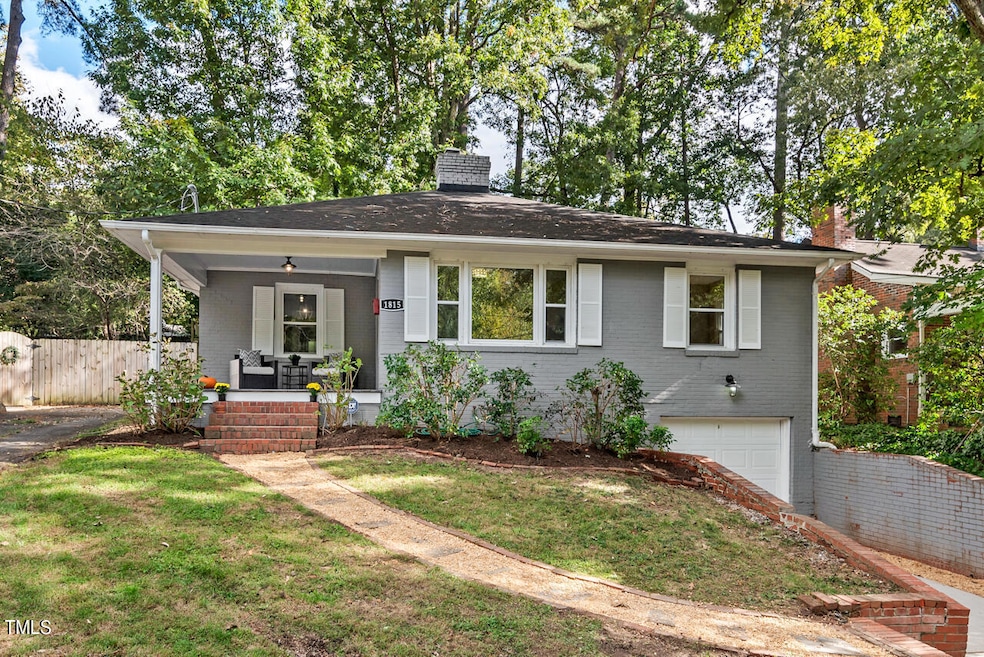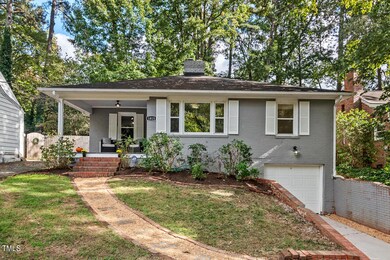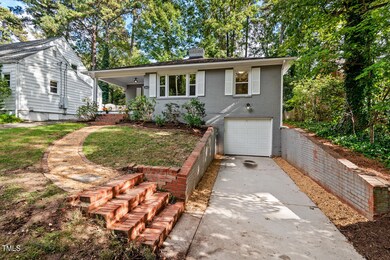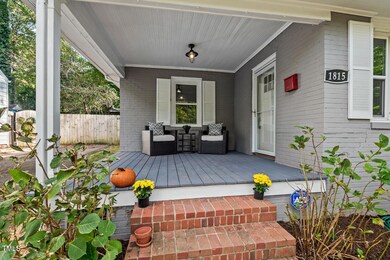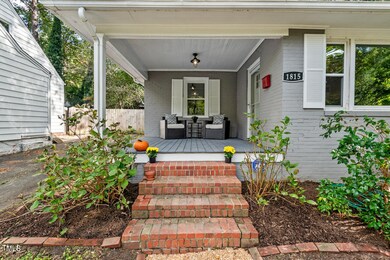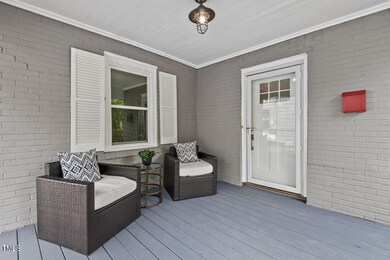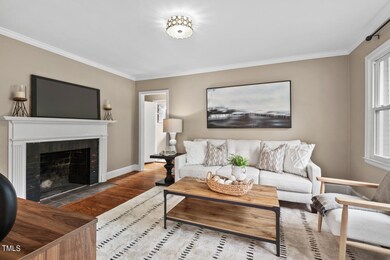
1815 University Dr Durham, NC 27707
Forest Hills NeighborhoodHighlights
- Ranch Style House
- Granite Countertops
- Front Porch
- Wood Flooring
- No HOA
- 4-minute walk to Forest Hills Park
About This Home
As of December 2024Forest Hills for $419,000!! Hard to believe, but it's true. Arguably the best neighborhood in Durham - it's rare to find a house and backyard this adorable, this close to all downtown has to offer at this price. Forest Hills park is out the door a block away (tennis, pickleball, pool, walking trails and open fields galore). Hang a left and hit the hipness that is Rockwood Plaza (Nana's, The Q-Shack, Beer Study, The Boot Room, Thai Cafe). This location can't be beat. And then there is the charm of this 1950's bungalow. Renovated in 2014 with new roof, plumbing, windows, HVAC and more. Beautiful hardwood floors add to the warmth with freshly painted interior. Large primary bedroom and 2 other larger bedrooms with easy one floor living. Don't need 3 bedrooms? How about a spacious home office or a home gym. The sun fills each room. Watch the game or hang with friends in the living room with brick fire place. Stainless steel fridge, dishwasher and oven nicely appoint the kitchen. And the tiered backyard gives you room for play space, patio and just peace and quiet in your own oasis. Add a fire pit or swing set or string a hammock and kickback in privacy. Oh, did I mention the garage? Not many of those in Forest Hills homes at this price point. Perfect for your primary home or an income generating rental property.
Home Details
Home Type
- Single Family
Est. Annual Taxes
- $3,737
Year Built
- Built in 1950
Lot Details
- 7,405 Sq Ft Lot
- Back Yard Fenced
Parking
- 1 Car Attached Garage
- Private Driveway
- 2 Open Parking Spaces
Home Design
- Ranch Style House
- Brick Veneer
- Brick Foundation
- Concrete Foundation
- Shingle Roof
- Lead Paint Disclosure
Interior Spaces
- 1,063 Sq Ft Home
- Living Room with Fireplace
- Dining Room
- Wood Flooring
- Unfinished Basement
- Crawl Space
- Pull Down Stairs to Attic
Kitchen
- Dishwasher
- Granite Countertops
Bedrooms and Bathrooms
- 3 Bedrooms
- 1 Full Bathroom
- Primary bathroom on main floor
- Bathtub with Shower
Laundry
- Laundry Room
- Dryer
- Washer
Outdoor Features
- Front Porch
Schools
- Spaulding Elementary School
- Brogden Middle School
- Jordan High School
Utilities
- Dehumidifier
- Forced Air Heating and Cooling System
- Heating System Uses Natural Gas
- Vented Exhaust Fan
Community Details
- No Home Owners Association
Listing and Financial Details
- Assessor Parcel Number 0821-40-9901
Map
Home Values in the Area
Average Home Value in this Area
Property History
| Date | Event | Price | Change | Sq Ft Price |
|---|---|---|---|---|
| 12/03/2024 12/03/24 | Sold | $404,500 | -3.5% | $381 / Sq Ft |
| 11/01/2024 11/01/24 | Pending | -- | -- | -- |
| 10/17/2024 10/17/24 | For Sale | $419,000 | -- | $394 / Sq Ft |
Tax History
| Year | Tax Paid | Tax Assessment Tax Assessment Total Assessment is a certain percentage of the fair market value that is determined by local assessors to be the total taxable value of land and additions on the property. | Land | Improvement |
|---|---|---|---|---|
| 2024 | $3,738 | $267,966 | $79,042 | $188,924 |
| 2023 | $3,510 | $267,966 | $79,042 | $188,924 |
| 2022 | $3,430 | $267,966 | $79,042 | $188,924 |
| 2021 | $3,414 | $267,966 | $79,042 | $188,924 |
| 2020 | $3,333 | $267,966 | $79,042 | $188,924 |
| 2019 | $3,333 | $267,966 | $79,042 | $188,924 |
| 2018 | $2,910 | $214,499 | $46,840 | $167,659 |
| 2017 | $2,888 | $214,499 | $46,840 | $167,659 |
| 2016 | $2,791 | $229,216 | $46,840 | $182,376 |
| 2015 | $2,111 | $152,531 | $30,129 | $122,402 |
| 2014 | $1,948 | $140,742 | $30,129 | $110,613 |
Mortgage History
| Date | Status | Loan Amount | Loan Type |
|---|---|---|---|
| Open | $323,600 | New Conventional | |
| Closed | $323,600 | New Conventional | |
| Previous Owner | $227,625 | New Conventional | |
| Previous Owner | $179,200 | New Conventional | |
| Previous Owner | $179,100 | New Conventional |
Deed History
| Date | Type | Sale Price | Title Company |
|---|---|---|---|
| Warranty Deed | $404,500 | None Listed On Document | |
| Warranty Deed | $404,500 | None Listed On Document | |
| Warranty Deed | -- | None Listed On Document | |
| Interfamily Deed Transfer | -- | None Available | |
| Warranty Deed | -- | None Available | |
| Warranty Deed | $199,000 | None Available | |
| Commissioners Deed | $70,000 | None Available |
Similar Homes in Durham, NC
Source: Doorify MLS
MLS Number: 10058840
APN: 115607
- 1603 Hermitage Ct
- 2225 Whitley Dr
- 72 Beverly Dr
- 2101 S Roxboro St
- 2019 James St
- 1403 Vickers Ave
- 107 Bond St
- 1109 Huntington Ave
- 1518 Echo Rd
- 1308 Vickers Ave
- 822 Kent St
- 210 W Pilot St
- 1312 Rosedale Ave
- 203 W Pilot St
- 116 Dunstan Ave
- 2146 Charles St Unit 9
- 1606 James St
- 111 Dunstan Ave
- 2610 University Dr
- 2207 Otis St Unit B
