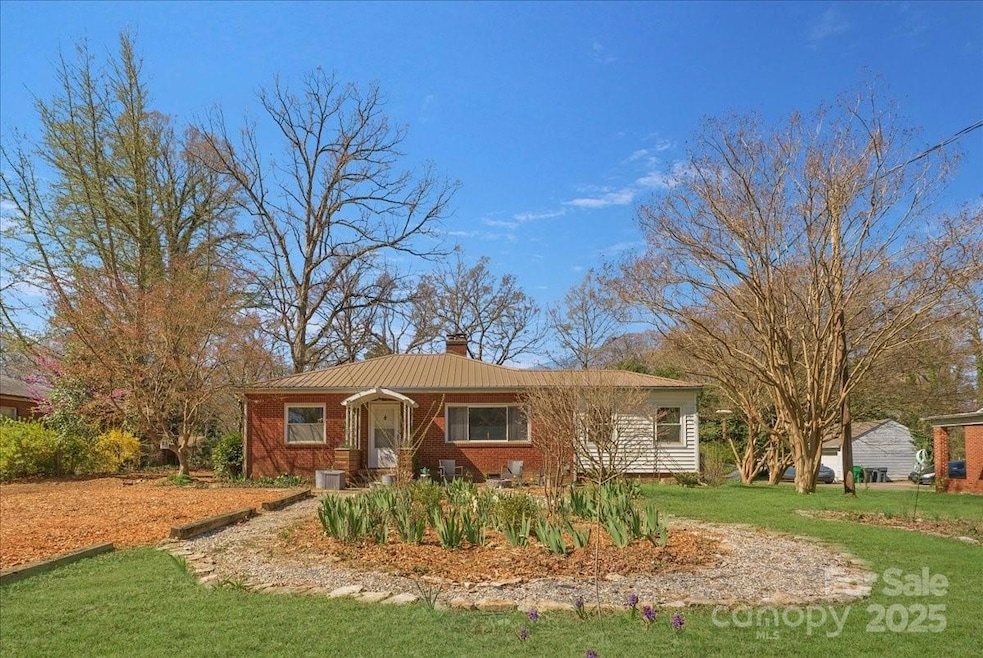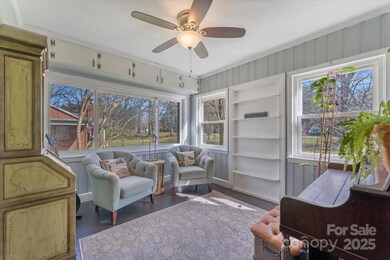
1815 W Sugar Creek Rd Charlotte, NC 28262
Mineral Springs NeighborhoodEstimated payment $2,465/month
Highlights
- Private Lot
- 2 Car Detached Garage
- Laundry Room
- Separate Outdoor Workshop
- Front Porch
- Garage doors are at least 85 inches wide
About This Home
Welcome home to this super cute bungalow that boasts an abundance of natural light and an inviting open floor plan. Perfect for both cozy family gatherings and stylish entertaining, this home features spacious living areas that flow seamlessly into one another.Step outside to discover your ultimate outdoor oasis! The supersized backyard is an entertainer's dream, offering plenty of room for summer barbecues, outdoor games, and relaxation under the sun. The property is complete with a unique barn-style garage, which houses a fantastic upstairs entertainment area—ideal for movie nights or game days!For the adventurous spirit, there’s a specially designed obstacle course that guarantees hours of fun for little ones, while a charming shed nestled in the back is perfect for gardening, hobbies, or a peaceful retreat.Don’t miss the chance to make this delightful home yours—schedule a showing today and experience the perfect blend of comfort, style, and outdoor living!
Listing Agent
EXP Realty LLC Brokerage Email: matt.ruotolo@exprealty.com License #96531

Co-Listing Agent
EXP Realty LLC Brokerage Email: matt.ruotolo@exprealty.com License #351509
Home Details
Home Type
- Single Family
Est. Annual Taxes
- $1,791
Year Built
- Built in 1950
Lot Details
- Private Lot
- Paved or Partially Paved Lot
- Cleared Lot
- Property is zoned N1-B
Parking
- 2 Car Detached Garage
- Garage Door Opener
- Driveway
Home Design
- Brick Exterior Construction
- Metal Roof
- Metal Siding
- Vinyl Siding
Interior Spaces
- 1,858 Sq Ft Home
- 1-Story Property
- Ceiling Fan
- Living Room with Fireplace
- Attic Fan
- Laundry Room
Kitchen
- Convection Oven
- Gas Cooktop
- Dishwasher
- Disposal
Flooring
- Tile
- Vinyl
Bedrooms and Bathrooms
- 4 Main Level Bedrooms
- 2 Full Bathrooms
Accessible Home Design
- Kitchen has a 60 inch turning radius
- Garage doors are at least 85 inches wide
- More Than Two Accessible Exits
Outdoor Features
- Separate Outdoor Workshop
- Outbuilding
- Front Porch
Schools
- Governors Village Elementary And Middle School
- Julius L. Chambers High School
Farming
- Packing Shed
Utilities
- Central Air
- Floor Furnace
- Heat Pump System
- Heating System Uses Natural Gas
- Water Tap or Transfer Fee
- Gas Water Heater
- Cable TV Available
Community Details
- Royal Oaks Subdivision
Listing and Financial Details
- Assessor Parcel Number 045-101-06
Map
Home Values in the Area
Average Home Value in this Area
Tax History
| Year | Tax Paid | Tax Assessment Tax Assessment Total Assessment is a certain percentage of the fair market value that is determined by local assessors to be the total taxable value of land and additions on the property. | Land | Improvement |
|---|---|---|---|---|
| 2023 | $1,791 | $216,300 | $63,600 | $152,700 |
| 2022 | $1,121 | $103,200 | $21,200 | $82,000 |
| 2021 | $1,076 | $99,600 | $17,600 | $82,000 |
| 2020 | $1,068 | $99,600 | $17,600 | $82,000 |
| 2019 | $1,053 | $99,600 | $17,600 | $82,000 |
| 2018 | $1,343 | $96,800 | $14,000 | $82,800 |
| 2017 | $1,316 | $96,800 | $14,000 | $82,800 |
| 2016 | $1,306 | $96,800 | $14,000 | $82,800 |
| 2015 | $1,295 | $96,800 | $14,000 | $82,800 |
| 2014 | $1,305 | $0 | $0 | $0 |
Property History
| Date | Event | Price | Change | Sq Ft Price |
|---|---|---|---|---|
| 04/04/2025 04/04/25 | Pending | -- | -- | -- |
| 03/21/2025 03/21/25 | For Sale | $415,000 | +53.7% | $223 / Sq Ft |
| 12/31/2020 12/31/20 | Sold | $270,000 | -4.9% | $132 / Sq Ft |
| 11/05/2020 11/05/20 | Pending | -- | -- | -- |
| 10/10/2020 10/10/20 | Price Changed | $284,000 | -3.7% | $139 / Sq Ft |
| 10/05/2020 10/05/20 | Price Changed | $295,000 | -1.0% | $144 / Sq Ft |
| 09/28/2020 09/28/20 | For Sale | $298,000 | -- | $145 / Sq Ft |
Deed History
| Date | Type | Sale Price | Title Company |
|---|---|---|---|
| Warranty Deed | $270,000 | Barristers Title | |
| Deed | -- | -- |
Mortgage History
| Date | Status | Loan Amount | Loan Type |
|---|---|---|---|
| Open | $243,000 | New Conventional | |
| Previous Owner | $130,000 | Balloon | |
| Previous Owner | $88,000 | Unknown | |
| Previous Owner | $22,000 | Stand Alone Second |
Similar Homes in Charlotte, NC
Source: Canopy MLS (Canopy Realtor® Association)
MLS Number: 4237187
APN: 045-101-06
- 1723 Oak St
- 1511 Sansberry Rd
- 1900 Mineral Springs Rd
- 1754 Blanche St
- 1750 Blanche St
- 1736 Blanche St
- 1746 Blanche St
- 1732 Blanche St
- 1742 Blanche St
- 1635 Blanche St
- 2320 Donnelly Hills Ln
- 2314 Donnelly Hills Ln
- 2310 Donnelly Hills Ln
- 2306 Donnelly Hills Ln
- 1728 Blanche St
- 1724 Blanche St
- 1720 Blanche St
- 1702 Blanche St
- 1710 Blanche St
- 1706 Blanche St






