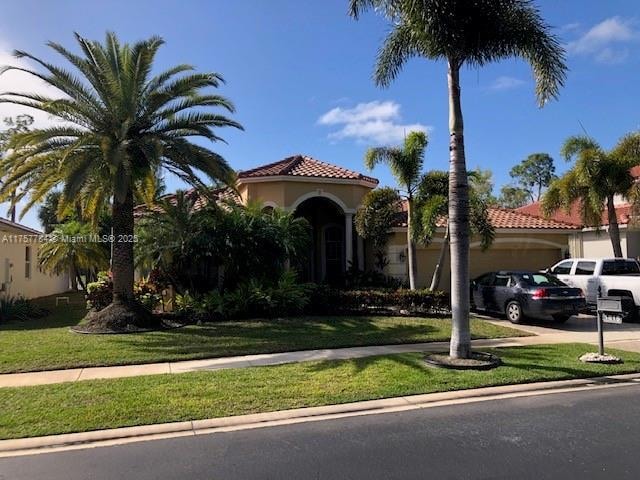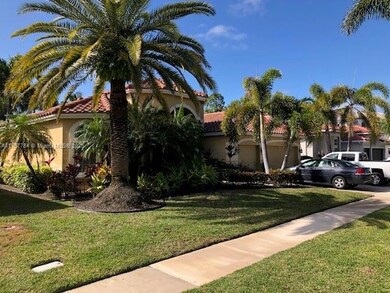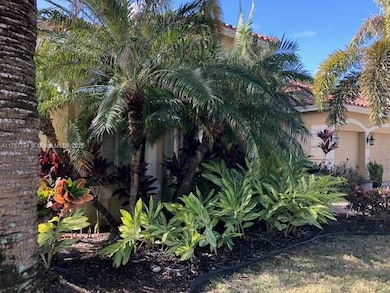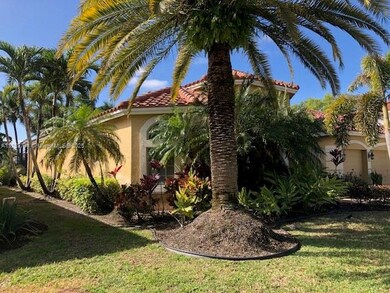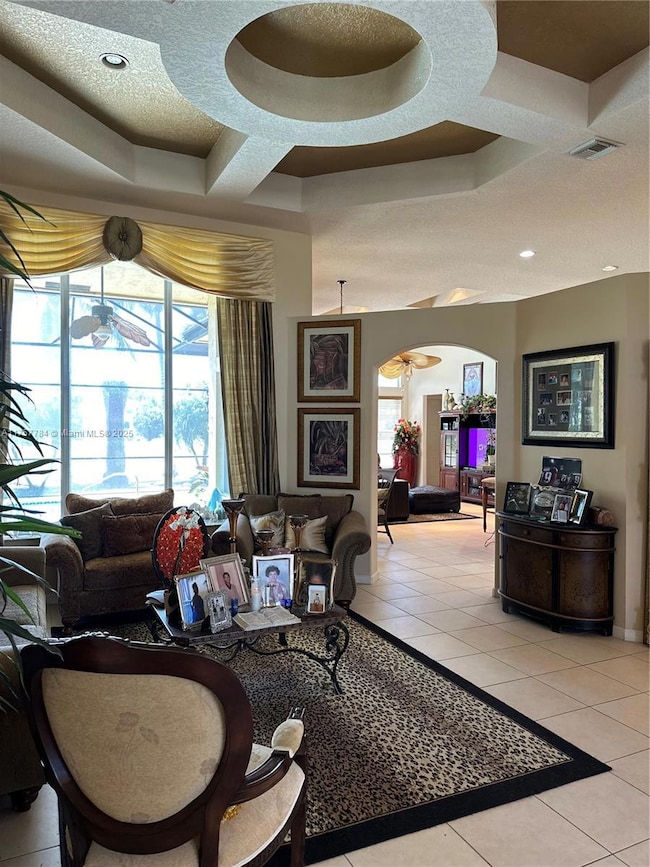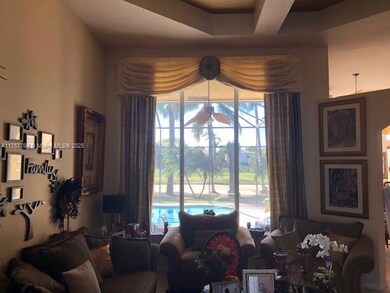
1815 Waldorf Dr Royal Palm Beach, FL 33411
Estimated payment $5,801/month
Highlights
- Golf Course Community
- In Ground Pool
- Golf Course View
- Royal Palm Beach Elementary School Rated A-
- Sitting Area In Primary Bedroom
- Den
About This Home
Move In Ready 4/3 + Den Pool home on Golf Course and 20 minutes from Country Club perfect for avid golfer. Home has an open layout with vaulted ceilings with plenty of natural light. The layout has a flowing split floor plan with plenty of closet and storage space. Home also has a (3) car garage and high end fixtures and finishes across the home. New Roof in 2025 and new pool enclosure accompany over 3000 Sq.Ft of living area perfect for entertaining guest and family. Home is 30 minutes from WPB train station. Near shopping, dining, entertainment, schools, and houses of worship. Home is 25 Minutes to Airport, 10 Minutes To Hospital.
Home Details
Home Type
- Single Family
Est. Annual Taxes
- $11,424
Year Built
- Built in 2003
Lot Details
- 8,625 Sq Ft Lot
- North Facing Home
- Property is zoned PUD (cit
HOA Fees
- $253 Monthly HOA Fees
Parking
- 3 Car Garage
- Driveway
- On-Street Parking
- Open Parking
Property Views
- Golf Course
- Garden
- Pool
Home Design
- Substantially Remodeled
- Barrel Roof Shape
- Concrete Block And Stucco Construction
Interior Spaces
- 3,079 Sq Ft Home
- 1-Story Property
- Built-In Features
- Blinds
- Open Floorplan
- Den
- Tile Flooring
Kitchen
- Eat-In Kitchen
- Electric Range
- Microwave
- Dishwasher
- Disposal
Bedrooms and Bathrooms
- 4 Bedrooms
- Sitting Area In Primary Bedroom
- Split Bedroom Floorplan
- 3 Full Bathrooms
Laundry
- Dryer
- Washer
Pool
- In Ground Pool
Schools
- Royal Palm Elementary School
- Crestwood Community Middle School
- Royal Palm Beach High School
Utilities
- Central Air
- Heating Available
- Well
Listing and Financial Details
- Assessor Parcel Number 72414315070050200
Community Details
Overview
- Madison Green 1 Subdivision
Recreation
- Golf Course Community
Map
Home Values in the Area
Average Home Value in this Area
Tax History
| Year | Tax Paid | Tax Assessment Tax Assessment Total Assessment is a certain percentage of the fair market value that is determined by local assessors to be the total taxable value of land and additions on the property. | Land | Improvement |
|---|---|---|---|---|
| 2024 | $11,424 | $590,007 | -- | -- |
| 2023 | $8,995 | $319,350 | $0 | $0 |
| 2022 | $8,924 | $310,049 | $0 | $0 |
| 2021 | $8,834 | $301,018 | $0 | $0 |
| 2020 | $8,967 | $296,862 | $0 | $0 |
| 2019 | $8,724 | $290,188 | $0 | $0 |
| 2018 | $5,317 | $284,777 | $0 | $0 |
| 2017 | $5,292 | $278,920 | $0 | $0 |
| 2016 | $5,268 | $273,183 | $0 | $0 |
| 2015 | $5,408 | $271,284 | $0 | $0 |
| 2014 | $5,441 | $269,131 | $0 | $0 |
Property History
| Date | Event | Price | Change | Sq Ft Price |
|---|---|---|---|---|
| 03/05/2025 03/05/25 | For Sale | $825,000 | -- | $268 / Sq Ft |
Deed History
| Date | Type | Sale Price | Title Company |
|---|---|---|---|
| Quit Claim Deed | -- | -- | |
| Special Warranty Deed | $416,708 | -- |
Mortgage History
| Date | Status | Loan Amount | Loan Type |
|---|---|---|---|
| Open | $162,500 | Reverse Mortgage Home Equity Conversion Mortgage | |
| Open | $1,162,500 | Reverse Mortgage Home Equity Conversion Mortgage | |
| Previous Owner | $333,350 | No Value Available |
Similar Homes in the area
Source: MIAMI REALTORS® MLS
MLS Number: A11757784
APN: 72-41-43-15-07-005-0200
- 1534 Running Oak Ln
- 1595 Briar Oak Dr
- 1522 Running Oak Ln
- 1462 Running Oak Ct
- 1572 Briar Oak Dr
- 1774 Annandale Cir
- 118 Queens Ln
- 1706 Annandale Cir
- 1196 Oakwater Dr
- 1210 Oakwater Dr
- 103 Queens Ln
- 228 Bald Eagle Ct
- 1255 Oakwater Dr
- 12900 Okeechobee Blvd
- 142 Queens Ln
- 2239 Ridgewood Cir
- 284 Amber Ct Unit 1
- 1160 Oakwater Dr
- 1273 Gembrook Ct
- 100 Preserve Dr
