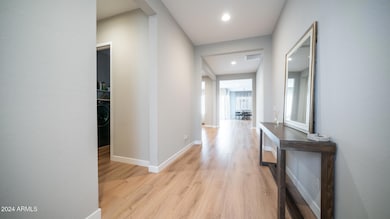
18150 W Georgia Ct Litchfield Park, AZ 85340
Citrus Park NeighborhoodHighlights
- RV Garage
- Solar Power System
- Vaulted Ceiling
- Verrado Middle School Rated A-
- 0.34 Acre Lot
- Granite Countertops
About This Home
As of February 2025Welcome to this stunning home on an oversized lot in the desirable Azure Canyon! This nearly new 5-bedroom residence is perfect for those seeking extra space to spread out and enjoy modern comforts. The upgraded Chef's kitchen is a true highlight, featuring stainless steel appliances, a five-burner gas cooktop, a vent hood, dual built-in ovens and microwave, plus a stainless steel dishwasher — ideal for both daily use and entertaining.
The open, airy great room seamlessly blends indoor and outdoor living, offering a bright and welcoming space to relax or entertain. Throughout the home, you'll find elegant upgrades such as vinyl flooring, raised vanities, and extended cabinetry.
This home also boasts a climate-controlled RV garage complete with its own full bathroom and mini bar, perfect for recreation or extra storage. Enjoy breathtaking mountain views from the comfort of your new home. Ready for quick move-in, and don't forget to ask about special seller incentives and financing options!
Home Details
Home Type
- Single Family
Est. Annual Taxes
- $417
Year Built
- Built in 2023
Lot Details
- 0.34 Acre Lot
- Cul-De-Sac
- Block Wall Fence
- Artificial Turf
- Grass Covered Lot
HOA Fees
- $110 Monthly HOA Fees
Parking
- 6 Car Direct Access Garage
- 4 Carport Spaces
- Electric Vehicle Home Charger
- Garage Door Opener
- RV Garage
Home Design
- Wood Frame Construction
- Tile Roof
- Stucco
Interior Spaces
- 3,607 Sq Ft Home
- 1-Story Property
- Vaulted Ceiling
- ENERGY STAR Qualified Windows
- Laminate Flooring
Kitchen
- Gas Cooktop
- Built-In Microwave
- Kitchen Island
- Granite Countertops
Bedrooms and Bathrooms
- 5 Bedrooms
- Primary Bathroom is a Full Bathroom
- 5 Bathrooms
- Dual Vanity Sinks in Primary Bathroom
- Bathtub With Separate Shower Stall
Schools
- Scott L Libby Elementary School
- Verrado Middle School
- Canyon View High School
Utilities
- Refrigerated Cooling System
- Heating Available
Additional Features
- Solar Power System
- Covered patio or porch
Listing and Financial Details
- Tax Lot 50
- Assessor Parcel Number 502-29-924
Community Details
Overview
- Association fees include street maintenance
- Azure Canyon HOA, Phone Number (623) 487-6813
- Built by Mattamy Homes
- Azure Canyon Parcel 4 Replat Subdivision
Recreation
- Community Playground
- Bike Trail
Map
Home Values in the Area
Average Home Value in this Area
Property History
| Date | Event | Price | Change | Sq Ft Price |
|---|---|---|---|---|
| 03/01/2025 03/01/25 | Price Changed | $880,000 | 0.0% | $244 / Sq Ft |
| 03/01/2025 03/01/25 | For Sale | $880,000 | -1.7% | $244 / Sq Ft |
| 02/28/2025 02/28/25 | Sold | $895,000 | +1.7% | $248 / Sq Ft |
| 01/31/2025 01/31/25 | Pending | -- | -- | -- |
| 01/21/2025 01/21/25 | Price Changed | $880,000 | -2.2% | $244 / Sq Ft |
| 12/09/2024 12/09/24 | For Sale | $900,000 | -- | $250 / Sq Ft |
Tax History
| Year | Tax Paid | Tax Assessment Tax Assessment Total Assessment is a certain percentage of the fair market value that is determined by local assessors to be the total taxable value of land and additions on the property. | Land | Improvement |
|---|---|---|---|---|
| 2025 | $417 | $36,199 | -- | -- |
| 2024 | $407 | $4,190 | $4,190 | -- |
| 2023 | $407 | $8,490 | $8,490 | $0 |
| 2022 | $121 | $1,725 | $1,725 | $0 |
Mortgage History
| Date | Status | Loan Amount | Loan Type |
|---|---|---|---|
| Open | $716,000 | New Conventional | |
| Previous Owner | $689,350 | New Conventional |
Deed History
| Date | Type | Sale Price | Title Company |
|---|---|---|---|
| Warranty Deed | $895,000 | Pioneer Title Agency | |
| Special Warranty Deed | $810,999 | First American Title Insurance |
Similar Homes in Litchfield Park, AZ
Source: Arizona Regional Multiple Listing Service (ARMLS)
MLS Number: 6792507
APN: 502-29-924
- 18135 W Missouri Ave
- 18009 W Denton Ave
- 18242 W Colter St
- 18029 W San Miguel Ave
- 18125 W Montebello Ct Unit 67
- 5121 N 181st Dr
- 5128 N 183rd Dr
- 5080 N 182nd Ln
- 20610 W Vermont Ave
- 18206 W Solano Ct
- 17835 W Vermont Ave
- 18129 W Rancho Dr Unit 32
- 17819 W Georgia Ave
- 5203 N 179th Dr
- 19231 W Missouri Ave
- 17816 W Oregon Ave
- 5651 N 178th Ave
- 17903 W Solano Dr
- 5139 N 185th Ave
- 18131 W Palo Verde Ct






