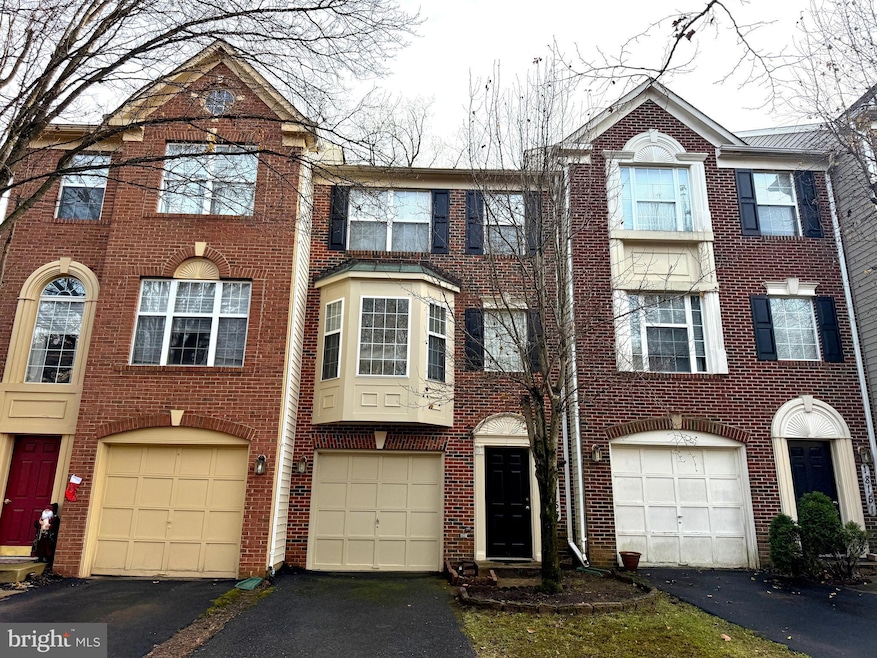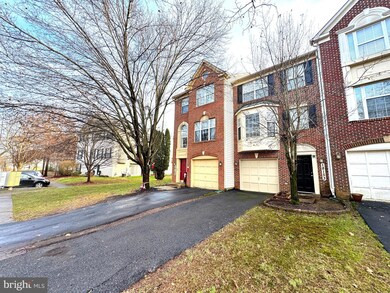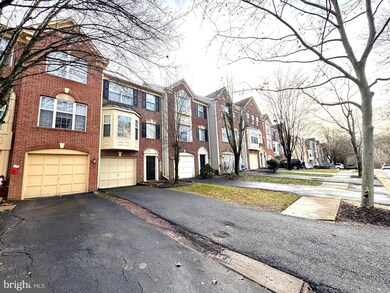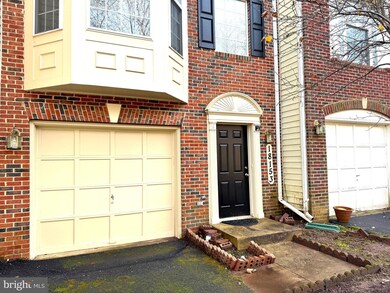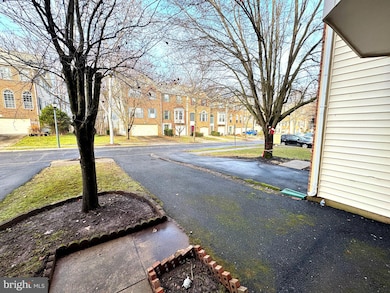
18153 Truffle Ln Boyds, MD 20841
Boyds NeighborhoodHighlights
- Colonial Architecture
- Clubhouse
- 1 Car Attached Garage
- Spark M. Matsunaga Elementary School Rated A
- Community Pool
- Community Playground
About This Home
As of February 2025Nestled in the serene Woodcliffe Park, this charming brick-front townhome is freshly painted, offers a perfect blend of seclusion and community life. The entry level features a practical storage room, laundry, and direct garage access. The main level welcomes you with a cozy living area adorned with brand new carpet, flowing into an open-concept kitchen and dining room ideal for gatherings. Upstairs, three well-lit bedrooms and two full baths. Enjoy the convenience of nearby South Germantown Recreational Park, along with access to top-rated schools and local amenities.
Townhouse Details
Home Type
- Townhome
Est. Annual Taxes
- $4,787
Year Built
- Built in 2000
Lot Details
- 1,530 Sq Ft Lot
HOA Fees
- $124 Monthly HOA Fees
Parking
- 1 Car Attached Garage
- 2 Driveway Spaces
- Front Facing Garage
Home Design
- Colonial Architecture
- Slab Foundation
- Aluminum Siding
- Brick Front
Interior Spaces
- Property has 3 Levels
Bedrooms and Bathrooms
- 3 Bedrooms
Improved Basement
- Heated Basement
- Garage Access
- Front Basement Entry
Schools
- Spark M. Matsunaga Elementary School
- Kingsview Middle School
- Northwest High School
Utilities
- Central Heating and Cooling System
- Natural Gas Water Heater
Listing and Financial Details
- Tax Lot 32
- Assessor Parcel Number 160603247852
Community Details
Overview
- Association fees include common area maintenance, pool(s), recreation facility, snow removal, trash
- Woodcliffe Park HOA
- Hoyles Mill Village Subdivision
Amenities
- Clubhouse
Recreation
- Community Playground
- Community Pool
Map
Home Values in the Area
Average Home Value in this Area
Property History
| Date | Event | Price | Change | Sq Ft Price |
|---|---|---|---|---|
| 02/28/2025 02/28/25 | Sold | $415,000 | -3.5% | $380 / Sq Ft |
| 01/30/2025 01/30/25 | Pending | -- | -- | -- |
| 01/25/2025 01/25/25 | For Sale | $430,000 | 0.0% | $394 / Sq Ft |
| 01/19/2025 01/19/25 | Pending | -- | -- | -- |
| 12/20/2024 12/20/24 | For Sale | $430,000 | -- | $394 / Sq Ft |
Tax History
| Year | Tax Paid | Tax Assessment Tax Assessment Total Assessment is a certain percentage of the fair market value that is determined by local assessors to be the total taxable value of land and additions on the property. | Land | Improvement |
|---|---|---|---|---|
| 2024 | $4,787 | $346,400 | $136,500 | $209,900 |
| 2023 | $1,920 | $326,633 | $0 | $0 |
| 2022 | $3,476 | $306,867 | $0 | $0 |
| 2021 | $1,460 | $287,100 | $130,000 | $157,100 |
| 2020 | $699 | $286,167 | $0 | $0 |
| 2019 | $3,137 | $285,233 | $0 | $0 |
| 2018 | $696 | $284,300 | $130,000 | $154,300 |
| 2017 | $339 | $272,333 | $0 | $0 |
| 2016 | -- | $260,367 | $0 | $0 |
| 2015 | $1,138 | $248,400 | $0 | $0 |
| 2014 | $1,138 | $244,233 | $0 | $0 |
Mortgage History
| Date | Status | Loan Amount | Loan Type |
|---|---|---|---|
| Open | $249,000 | New Conventional | |
| Closed | $249,000 | New Conventional |
Deed History
| Date | Type | Sale Price | Title Company |
|---|---|---|---|
| Deed | $415,000 | Old Republic National Title In | |
| Deed | $415,000 | Old Republic National Title In | |
| Deed | $98,980 | -- |
Similar Homes in the area
Source: Bright MLS
MLS Number: MDMC2158792
APN: 06-03247852
- 18014 Wildman Ct
- 18201 Gravinia Cir
- 18301 Beechnut Way
- 18209 Dark Star Way
- 12 Henry Rd
- 14241 Kings Crossing Blvd Unit 104
- 14241 Kings Crossing Blvd Unit 205
- 14006 Bromfield Rd
- 14301 Kings Crossing Blvd Unit 209
- 18521 Cornflower Rd
- 18511 Country Meadow Rd
- 5 Chatterly Ct
- 13943 Coachmans Cir
- 17620 Burdette Ln
- 18520 Kingshill Rd
- 13738 Dunbar Terrace
- 13409 Queenstown Ln
- 17804 Marble Hill Place
- 17830 Cricket Hill Dr
- 30 Amarillo Ct
