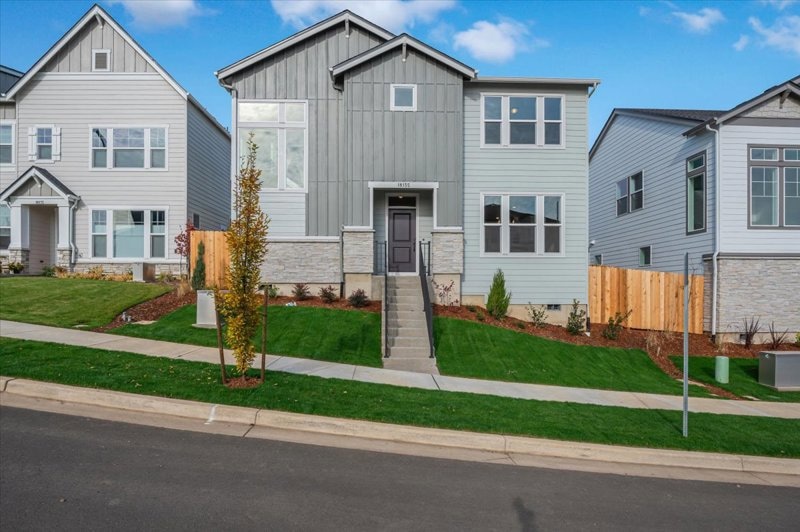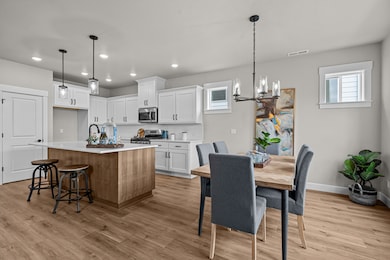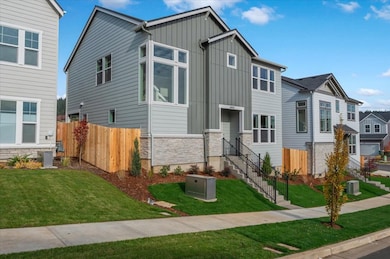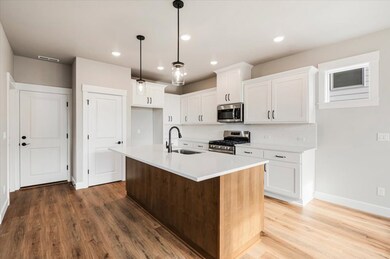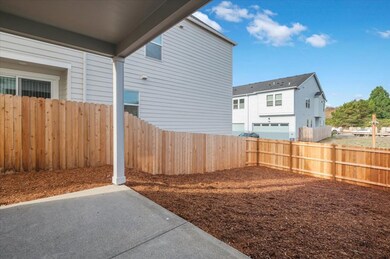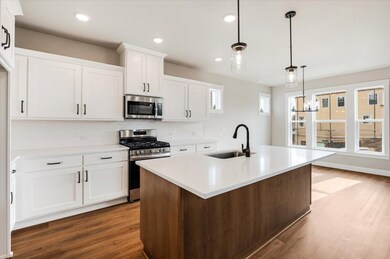18155 SW Aspen Butte Lane, Beaverton, OR 97007: Step into luxury and comfort with this top-quality new construction home in Scholls Valley Heights, featuring The Jade floor plan by David Weekley Homes. Designed to meet all your needs, this home combines elegance with functionality.
The heart of the Jade Plan is the large, open great room filled with an abundance of natural light pouring in through expansive windows. This space is perfect for entertaining or relaxing, with plenty of room for a big dining table and a stunning large fireplace that adds warmth and charm.
Adjacent to the great room, the modern kitchen boasts stainless steel appliances, sleek quartz counter tops, and ample cabinet space with soft close cabinetry. Upstairs you'll find a versatile loft area and three bedrooms with a spacious primary suite featuring an over-sized walk-in closet and spa-like en-suite bathroom.
Every detail of the Jade Plan is designed with practicality in mind, from the convenient laundry room to the ample storage spaces throughout the home. Enjoy peace of mind with high quality new construction and a comprehensive warranty that ensures your home is protected and well-maintained for years to come.
Send a message to the David Weekley Homes at Scholls Valley Heights Team to build your future with this beautiful new home for sale in Beaverton, OR!

