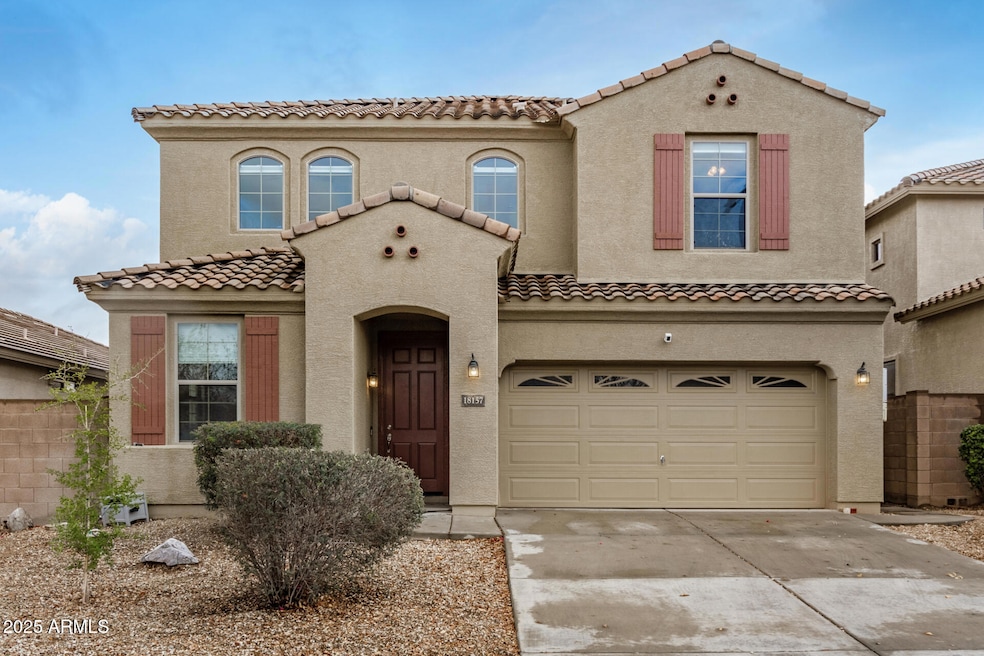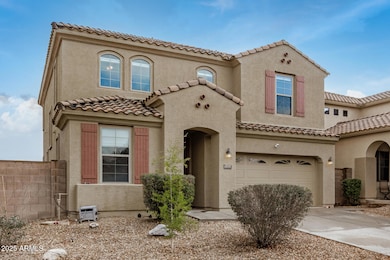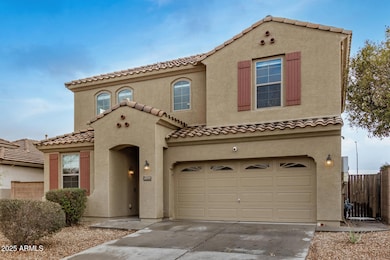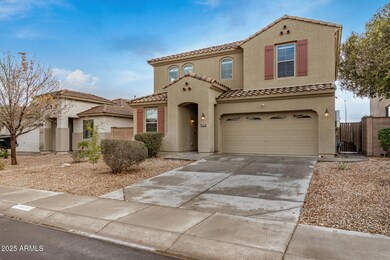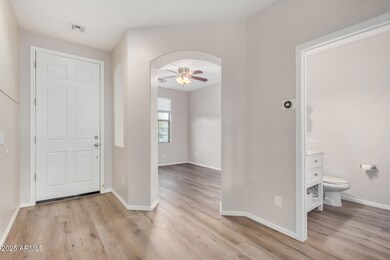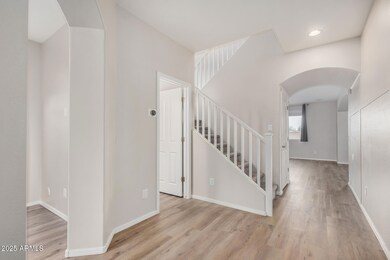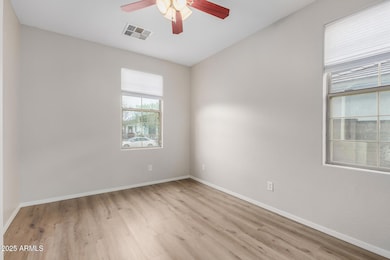
18157 W Eva St Waddell, AZ 85355
Waddell NeighborhoodEstimated payment $3,047/month
Highlights
- Solar Power System
- Eat-In Kitchen
- Dual Vanity Sinks in Primary Bathroom
- Mountain View
- Double Pane Windows
- Cooling Available
About This Home
This 4-bed, 2.5-bath home is move-in ready—and you can assume the VA loan at an amazing 4.75% rate! The front entry features a private office and flows into a bright, open-concept great room, dining area, and kitchen. The kitchen boasts white cabinets, stainless steel appliances, a gas stove, a large island, a walk-in pantry, and a stylish backsplash. The home features wood-style laminate flooring, fresh interior and exterior paint, ceiling fans, a Nest doorbell, and a Nest thermostat.
The primary suite offers an en-suite bath with dual sinks, a separate tub and shower, and a spacious walk-in closet. Three oversized additional bedrooms provide plenty of space. Outside, enjoy a large backyard with a covered patio and extended concrete area—perfect for relaxing.
Home Details
Home Type
- Single Family
Est. Annual Taxes
- $1,382
Year Built
- Built in 2008
Lot Details
- 5,520 Sq Ft Lot
- Desert faces the front and back of the property
- Block Wall Fence
- Sprinklers on Timer
HOA Fees
- $85 Monthly HOA Fees
Parking
- 2 Car Garage
Home Design
- Wood Frame Construction
- Tile Roof
- Stucco
Interior Spaces
- 2,318 Sq Ft Home
- 2-Story Property
- Ceiling Fan
- Double Pane Windows
- Mountain Views
Kitchen
- Eat-In Kitchen
- Breakfast Bar
- Built-In Microwave
- Kitchen Island
Flooring
- Carpet
- Laminate
Bedrooms and Bathrooms
- 4 Bedrooms
- 2.5 Bathrooms
- Dual Vanity Sinks in Primary Bathroom
- Bathtub With Separate Shower Stall
Eco-Friendly Details
- Solar Power System
Schools
- Mountain View Elementary And Middle School
- Shadow Ridge High School
Utilities
- Cooling Available
- Heating System Uses Natural Gas
Listing and Financial Details
- Tax Lot 889
- Assessor Parcel Number 502-90-889
Community Details
Overview
- Association fees include ground maintenance
- Kinney Mgt Services Association, Phone Number (480) 820-3451
- Cortessa Subdivision
Recreation
- Community Playground
- Bike Trail
Map
Home Values in the Area
Average Home Value in this Area
Tax History
| Year | Tax Paid | Tax Assessment Tax Assessment Total Assessment is a certain percentage of the fair market value that is determined by local assessors to be the total taxable value of land and additions on the property. | Land | Improvement |
|---|---|---|---|---|
| 2025 | $1,382 | $17,911 | -- | -- |
| 2024 | $1,318 | $17,058 | -- | -- |
| 2023 | $1,318 | $30,410 | $6,080 | $24,330 |
| 2022 | $1,258 | $22,350 | $4,470 | $17,880 |
| 2021 | $1,335 | $20,910 | $4,180 | $16,730 |
| 2020 | $1,352 | $19,360 | $3,870 | $15,490 |
| 2019 | $1,347 | $18,010 | $3,600 | $14,410 |
| 2018 | $1,287 | $16,880 | $3,370 | $13,510 |
| 2017 | $1,241 | $15,610 | $3,120 | $12,490 |
| 2016 | $1,193 | $14,300 | $2,860 | $11,440 |
| 2015 | $1,063 | $13,900 | $2,780 | $11,120 |
Property History
| Date | Event | Price | Change | Sq Ft Price |
|---|---|---|---|---|
| 03/13/2025 03/13/25 | For Sale | $510,000 | +2.0% | $220 / Sq Ft |
| 04/05/2022 04/05/22 | Sold | $500,000 | +1.0% | $216 / Sq Ft |
| 03/02/2022 03/02/22 | For Sale | $495,000 | 0.0% | $214 / Sq Ft |
| 03/01/2022 03/01/22 | Pending | -- | -- | -- |
| 02/17/2022 02/17/22 | For Sale | $495,000 | +99.6% | $214 / Sq Ft |
| 05/29/2019 05/29/19 | Sold | $248,000 | -3.0% | $107 / Sq Ft |
| 04/05/2019 04/05/19 | For Sale | $255,600 | -- | $110 / Sq Ft |
Deed History
| Date | Type | Sale Price | Title Company |
|---|---|---|---|
| Warranty Deed | $500,000 | Driggs Title Agency | |
| Warranty Deed | $500,000 | Driggs Title Agency | |
| Warranty Deed | $248,000 | Great American Title Agency | |
| Interfamily Deed Transfer | -- | None Available | |
| Interfamily Deed Transfer | -- | Driggs Title Agency Inc | |
| Interfamily Deed Transfer | -- | First American Title Ins Co | |
| Special Warranty Deed | $183,386 | First American Title Ins Co |
Mortgage History
| Date | Status | Loan Amount | Loan Type |
|---|---|---|---|
| Open | $511,500 | VA | |
| Closed | $511,500 | VA | |
| Previous Owner | $276,760 | FHA | |
| Previous Owner | $208,485 | No Value Available | |
| Previous Owner | $210,012 | FHA | |
| Previous Owner | $165,550 | VA | |
| Previous Owner | $178,650 | VA | |
| Previous Owner | $183,386 | VA | |
| Previous Owner | $183,386 | VA |
Similar Homes in Waddell, AZ
Source: Arizona Regional Multiple Listing Service (ARMLS)
MLS Number: 6834696
APN: 502-90-889
- 18157 W Eva St
- 18123 W Sunnyslope Ln
- 18117 W Townley Ave
- 8944 N 180th Dr
- 18118 W Golden Ln
- 18256 W Carol Ave
- 17946 W Sunnyslope Ln
- 17965 W Carol Ave
- 8720 N 182nd Ln
- 18072 W Vogel Ave
- 18348 W Hatcher Rd
- 17916 Puget Ave
- 102xx N Citrus Rd
- 18143 W Purdue Ave
- 17945 W Golden Ln
- 9423 N Irish Ct
- 17962 W Vogel Ave
- 18433 W Sunnyslope Ln
- 8718 N 180th Dr
- 18360 W Alice Ave
