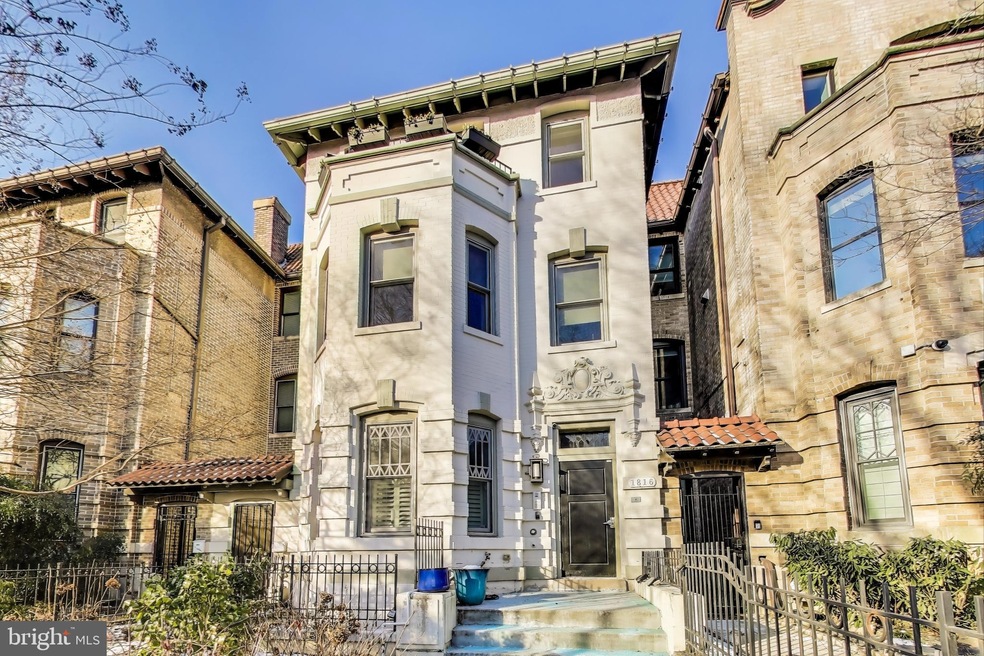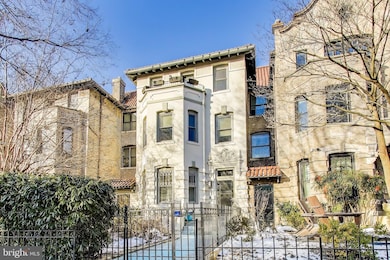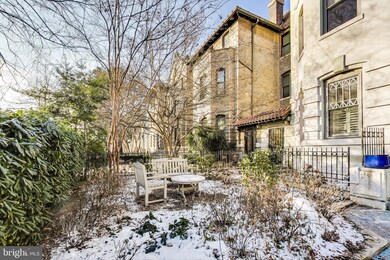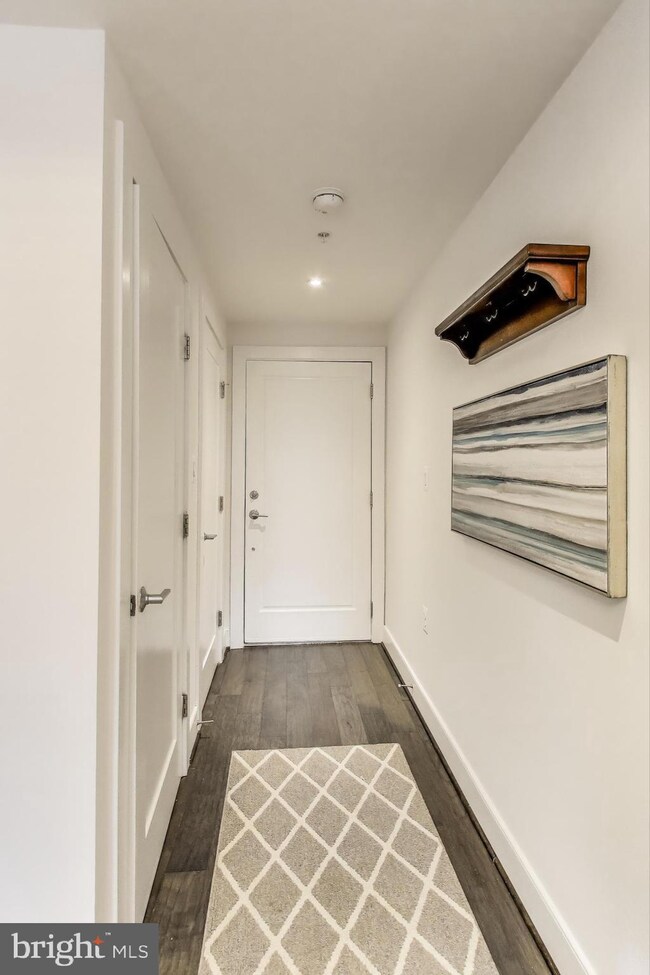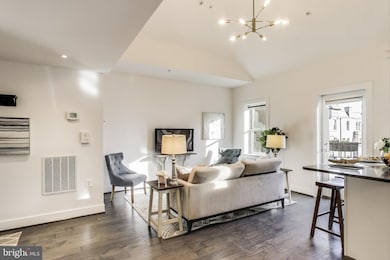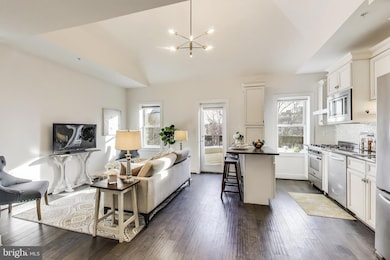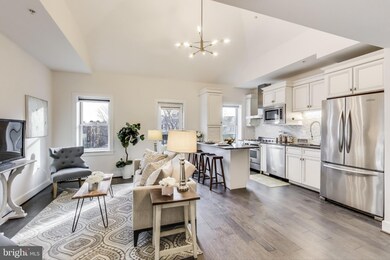
1816 19th St NW Unit 4 Washington, DC 20009
Dupont Circle NeighborhoodHighlights
- Gourmet Kitchen
- Open Floorplan
- Victorian Architecture
- Oyster-Adams Bilingual School Rated A-
- Wood Flooring
- Combination Kitchen and Living
About This Home
As of February 2025Welcome to your urban oasis in the heart of Dupont Circle, with a 99 walk & bike score! This charming top floor, 1-bedroom, 1-bathroom condo at 1816 19th St NW offers a perfect blend of modern convenience and classic charm. Spanning 586 square feet (per floorplan), this home is thoughtfully designed to maximize space and comfort.
Step inside to discover high ceilings that create an airy and open atmosphere, complemented by beautiful hardwood floors that flow seamlessly throughout the living space. The well-appointed kitchen with a seated island and living area provide an ideal setting for both relaxation and entertaining.
One of the standout features of this condo is the private balcony, where you can enjoy your morning coffee or unwind after a long day while taking in the vibrant city views. The unit also boasts central air conditioning and heating, ensuring year-round comfort.
For added convenience, this condo includes a washer and dryer in the unit, making laundry a breeze. Parking is never a concern with parking included, providing you with peace of mind in this bustling neighborhood.
Whether you're a first-time homebuyer or looking for a pied-à-terre in the city, this condo offers the perfect opportunity to experience the best of Washington, DC living. Don't miss the chance to make this delightful space your own!
Townhouse Details
Home Type
- Townhome
Year Built
- Built in 1900 | Remodeled in 2014
HOA Fees
- $318 Monthly HOA Fees
Home Design
- Victorian Architecture
- Brick Exterior Construction
Interior Spaces
- 586 Sq Ft Home
- Property has 1 Level
- Open Floorplan
- Double Pane Windows
- Combination Kitchen and Living
- Wood Flooring
Kitchen
- Gourmet Kitchen
- Gas Oven or Range
- Microwave
- Ice Maker
- Dishwasher
- Upgraded Countertops
Bedrooms and Bathrooms
- 1 Main Level Bedroom
- 1 Full Bathroom
Laundry
- Laundry in unit
- Stacked Washer and Dryer
Parking
- 1 Parking Space
- 1 Driveway Space
- Alley Access
- Parking Space Conveys
Outdoor Features
- Balcony
Schools
- Wilson Senior High School
Utilities
- Forced Air Heating and Cooling System
- Electric Water Heater
- Public Septic
Listing and Financial Details
- Tax Lot 28
- Assessor Parcel Number 0109//2047
Community Details
Overview
- Association fees include sewer, water, insurance, trash, gas, management, lawn maintenance, reserve funds
- The Dawson Condos Community
- Dupont Circle Subdivision
- Property Manager
Amenities
- Common Area
Pet Policy
- Pets Allowed
Map
Home Values in the Area
Average Home Value in this Area
Property History
| Date | Event | Price | Change | Sq Ft Price |
|---|---|---|---|---|
| 02/26/2025 02/26/25 | Sold | $530,000 | -3.6% | $904 / Sq Ft |
| 02/12/2025 02/12/25 | Pending | -- | -- | -- |
| 02/06/2025 02/06/25 | For Sale | $550,000 | +11.3% | $939 / Sq Ft |
| 08/06/2014 08/06/14 | Sold | $494,000 | +10.0% | -- |
| 06/23/2014 06/23/14 | Pending | -- | -- | -- |
| 06/19/2014 06/19/14 | Price Changed | $449,000 | -2.2% | -- |
| 06/10/2014 06/10/14 | For Sale | $459,000 | -- | -- |
Tax History
| Year | Tax Paid | Tax Assessment Tax Assessment Total Assessment is a certain percentage of the fair market value that is determined by local assessors to be the total taxable value of land and additions on the property. | Land | Improvement |
|---|---|---|---|---|
| 2024 | $3,302 | $490,640 | $147,190 | $343,450 |
| 2023 | $3,258 | $482,010 | $144,600 | $337,410 |
| 2022 | $3,340 | $485,450 | $145,630 | $339,820 |
| 2021 | $3,381 | $487,370 | $146,210 | $341,160 |
| 2020 | $3,379 | $473,280 | $141,980 | $331,300 |
| 2019 | $3,317 | $465,130 | $139,540 | $325,590 |
| 2018 | $3,177 | $447,140 | $0 | $0 |
| 2017 | $3,086 | $435,530 | $0 | $0 |
| 2016 | $3,093 | $435,530 | $0 | $0 |
| 2015 | $3,399 | $435,530 | $0 | $0 |
Mortgage History
| Date | Status | Loan Amount | Loan Type |
|---|---|---|---|
| Closed | $387,000 | New Conventional | |
| Closed | $395,200 | New Conventional |
Similar Homes in Washington, DC
Source: Bright MLS
MLS Number: DCDC2175652
APN: 0109-2047
- 1907 S St NW Unit C
- 1860 19th St NW
- 1819 19th St NW Unit 2
- 1933 S St NW Unit E
- 1832 Swann St NW Unit D
- 1837 19th St NW Unit 3
- 1837 19th St NW Unit 1
- 1833 S St NW Unit 20
- 1827 S St NW Unit 1
- 1825 T St NW Unit 104
- 1824 S St NW Unit 403
- 1725 19th St NW
- 1821 T St NW
- 1721 20th St NW Unit DUPLEX 101
- 1712 19th St NW
- 1740 18th St NW Unit T-4
- 1918 18th St NW Unit 42
- 1755 18th St NW
- 1775 Swann St NW Unit 202
- 1840 Vernon St NW Unit 303
