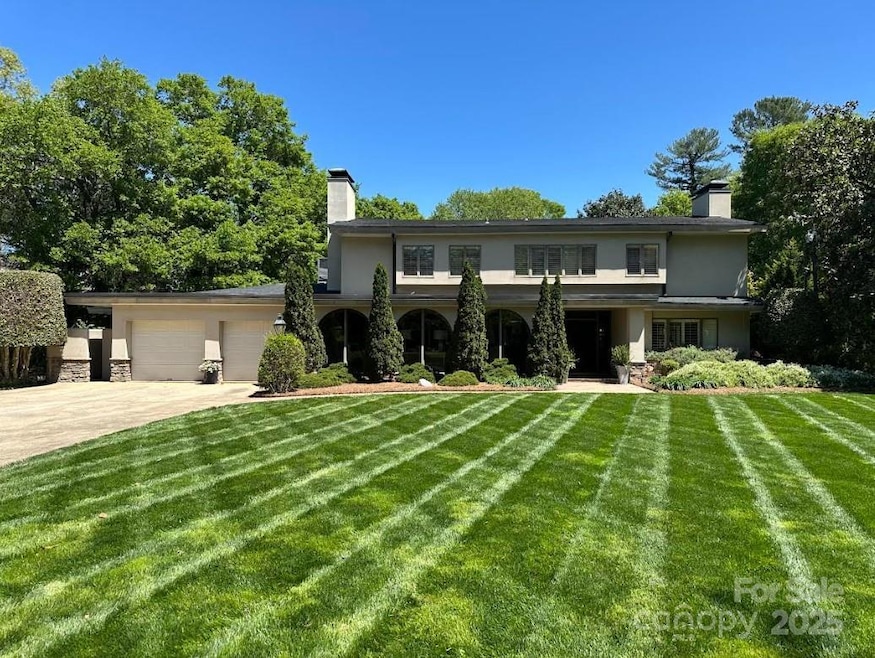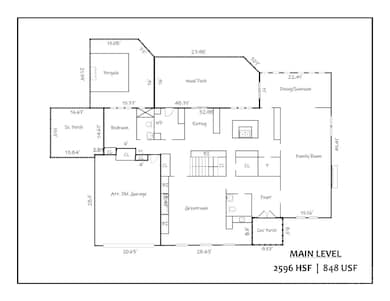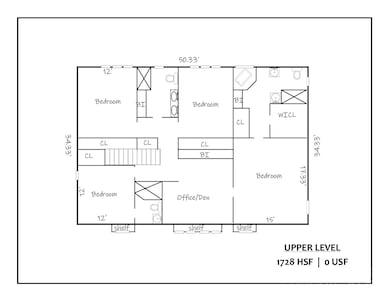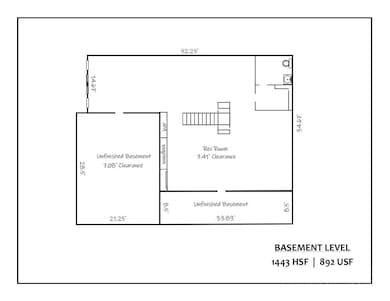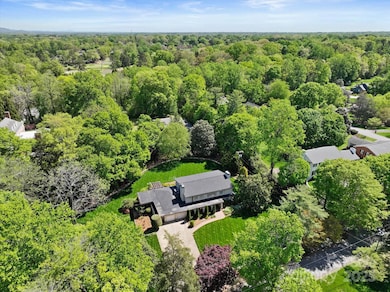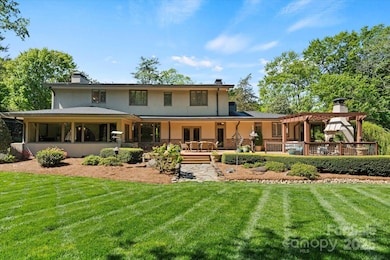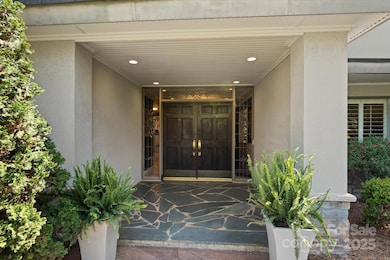
1816 5th St NW Hickory, NC 28601
Estimated payment $5,446/month
Highlights
- Deck
- Wood Flooring
- 2 Car Attached Garage
- Outdoor Fireplace
- Screened Porch
- Built-In Features
About This Home
Claim your oasis in the center of Viewmont! Located on a quiet street near Lake Hickory Country Club, this home has an abundance of features! Notably the outdoor living spaces here: a lushly landscaped yard offers a wide variety of flora & fauna on over an acre. An expansive deck with outdoor fireplace will be enjoyed by all. The screened in porch is yet another option to enjoy the outdoors. Inside does not disappoint with its generous stone fireplace in the great room, which also features a wet bar. The living room & dining room both capture views of the beautiful backyard. The eat-in kitchen has a walk-in pantry, double ovens, gas range & takes advantage of access to the backyard. Main level bedroom & full bathroom, and laundry. Upstairs a primary suite with office, his and her vanities and closets. Additionally, there are 3 more bedrooms & 2 full bathrooms. The lower level is partially finished and offers flexible heated space with a half bath and additional storage.
Listing Agent
The Joan Killian Everett Company, LLC Brokerage Email: joan@joaneverett.com License #74787
Co-Listing Agent
The Joan Killian Everett Company, LLC Brokerage Email: joan@joaneverett.com License #262302
Home Details
Home Type
- Single Family
Est. Annual Taxes
- $5,073
Year Built
- Built in 1962
Lot Details
- Level Lot
- Property is zoned R-2
Parking
- 2 Car Attached Garage
- 4 Open Parking Spaces
Home Design
- Synthetic Stucco Exterior
Interior Spaces
- 2-Story Property
- Wet Bar
- Built-In Features
- Entrance Foyer
- Family Room with Fireplace
- Living Room with Fireplace
- Recreation Room with Fireplace
- Screened Porch
- Laundry Room
Kitchen
- Built-In Oven
- Gas Cooktop
- Kitchen Island
Flooring
- Wood
- Stone
- Slate Flooring
Bedrooms and Bathrooms
- Walk-In Closet
Partially Finished Basement
- Interior and Exterior Basement Entry
- Crawl Space
Outdoor Features
- Deck
- Outdoor Fireplace
Schools
- Viewmont Elementary School
- Northview Middle School
- Hickory High School
Utilities
- Central Air
- Baseboard Heating
- Heating System Uses Natural Gas
- Tankless Water Heater
Community Details
- Clydesdale Subdivision
Listing and Financial Details
- Assessor Parcel Number 3703063838410000
Map
Home Values in the Area
Average Home Value in this Area
Tax History
| Year | Tax Paid | Tax Assessment Tax Assessment Total Assessment is a certain percentage of the fair market value that is determined by local assessors to be the total taxable value of land and additions on the property. | Land | Improvement |
|---|---|---|---|---|
| 2024 | $5,073 | $594,400 | $90,100 | $504,300 |
| 2023 | $5,073 | $594,400 | $90,100 | $504,300 |
| 2022 | $5,308 | $441,400 | $90,100 | $351,300 |
| 2021 | $5,308 | $441,400 | $90,100 | $351,300 |
| 2020 | $5,131 | $441,400 | $0 | $0 |
| 2019 | $5,131 | $441,400 | $0 | $0 |
| 2018 | $0 | $472,600 | $89,800 | $382,800 |
| 2017 | $5,395 | $0 | $0 | $0 |
| 2016 | $5,395 | $0 | $0 | $0 |
| 2015 | $5,112 | $472,600 | $89,800 | $382,800 |
| 2014 | $5,112 | $496,300 | $114,600 | $381,700 |
Property History
| Date | Event | Price | Change | Sq Ft Price |
|---|---|---|---|---|
| 04/22/2025 04/22/25 | For Sale | $899,900 | -- | $156 / Sq Ft |
Deed History
| Date | Type | Sale Price | Title Company |
|---|---|---|---|
| Deed | $408,000 | -- |
Mortgage History
| Date | Status | Loan Amount | Loan Type |
|---|---|---|---|
| Closed | $337,000 | Unknown | |
| Closed | $375,000 | Fannie Mae Freddie Mac |
Similar Homes in Hickory, NC
Source: Canopy MLS (Canopy Realtor® Association)
MLS Number: 4247002
APN: 3703063838410000
- 496 19th Avenue Cir NW
- 405 19th Avenue Cir NW
- 409 19th Avenue Cir NW Unit 12
- 1414 5th Street Dr NW
- 1419 5th Street Dr NW
- 1380 5th Street Dr NW
- 1427 5th Street Dr NW
- 1423 5th Street Dr NW
- 1411 5th Street Dr NW
- 444 19th Avenue Cir NW
- 663 14th Ave NW
- 1378 8th St NW
- 1364 5th Street Cir NW
- 1346 5th Street Cir NW
- 722 12th Ave NW
- 1881 9th Street Dr NW
- 1206 9th St NW
- 841 12th Ave NW
- 370 21st Ave NW
- 1033 12th Avenue Dr NW
