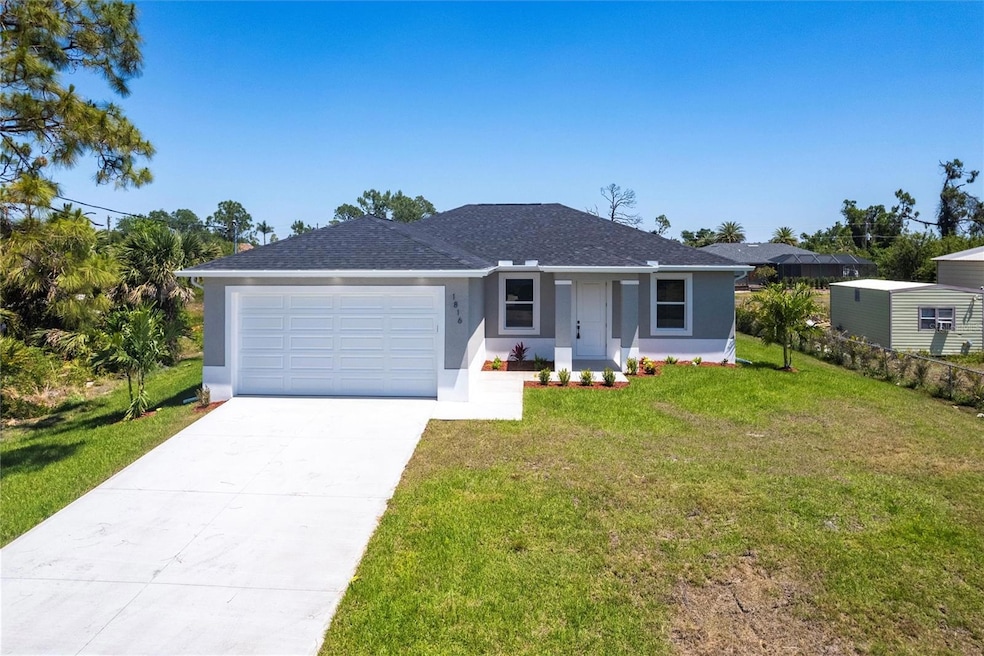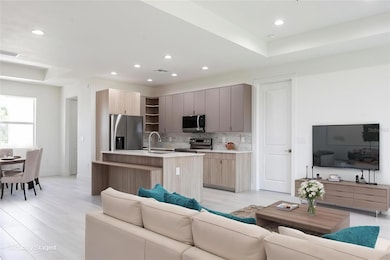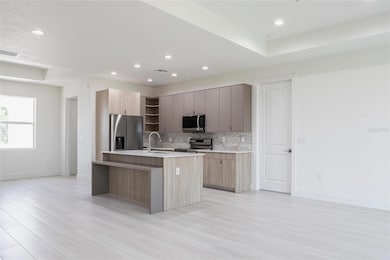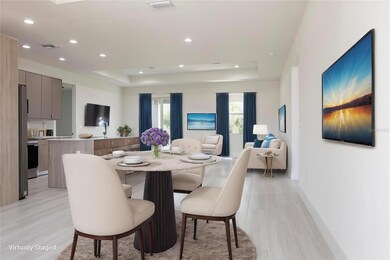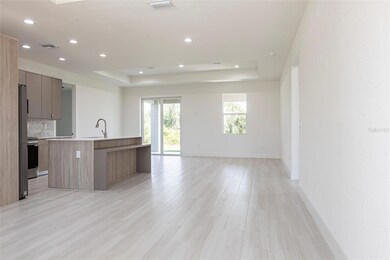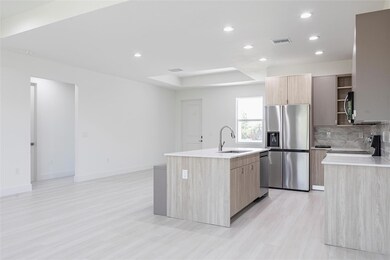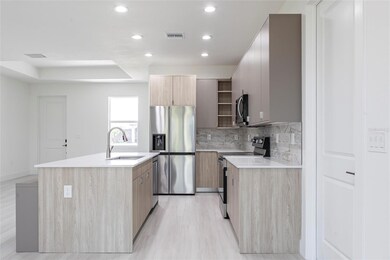
1816 Braddock Ave North Port, FL 34288
Estimated payment $2,058/month
Highlights
- New Construction
- View of Trees or Woods
- Main Floor Primary Bedroom
- Atwater Elementary School Rated A-
- Open Floorplan
- High Ceiling
About This Home
Step into this stunning brand-new, move-in ready home, thoughtfully designed for modern living and peace of mind. Featuring hurricane impact windows and doors, and located in an area with NO HOA, NO flood zone, and NO CDD, this 3-bedroom, 2-bathroom home offers both style and convenience. Inside, you'll be welcomed by luxury finishes, soaring ceilings, and an abundance of natural light that creates an open, inviting atmosphere. The chef-inspired kitchen is a true showstopper—complete with stainless steel appliances, soft-close cabinetry, sleek quartz countertops, and a spacious oversized island perfect for entertaining. The kitchen overlooks your living/dining room with sliders out to the covered lanai. Luxury vinyl plank flooring runs throughout the home, offering durability, easy maintenance, and pet-friendly living. The luxurious master suite is a true retreat, featuring a spacious walk-in closet and a spa-inspired en-suite bath with a double vanity and tiled walk-in shower. Two additional light-filled bedrooms offer flexible options for a guest room or home office and are served by a second full bathroom with stylish finishes. Enjoy Florida’s sunshine from your private, covered lanai, perfect for morning coffee or evening relaxation. Built to the latest energy-efficient standards, this home helps lower utility costs and reduce your environmental footprint. Additional highlights include an attached two-car garage, laundry room with utility sink and a location on a quiet street, close to top-rated schools, parks, shopping, dining, and with convenient access to I-75 and US-41. Don’t miss the chance to make this exceptional new home yours—schedule a showing today. **PLEASE ENJOY THE 3D INTERACTIVE VIRTUAL TOUR ASSOCIATED WITH THIS LISTING**
Home Details
Home Type
- Single Family
Est. Annual Taxes
- $720
Year Built
- Built in 2024 | New Construction
Lot Details
- 10,000 Sq Ft Lot
- Southwest Facing Home
- Irrigation Equipment
- Cleared Lot
- Landscaped with Trees
- Property is zoned RSF2
Parking
- 2 Car Attached Garage
- Garage Door Opener
- Driveway
Property Views
- Woods
- Park or Greenbelt
Home Design
- Slab Foundation
- Shingle Roof
- Block Exterior
Interior Spaces
- 1,502 Sq Ft Home
- Open Floorplan
- Tray Ceiling
- High Ceiling
- Ceiling Fan
- Combination Dining and Living Room
- Luxury Vinyl Tile Flooring
- Storm Windows
- Laundry Room
Kitchen
- Range
- Microwave
- Dishwasher
Bedrooms and Bathrooms
- 3 Bedrooms
- Primary Bedroom on Main
- Split Bedroom Floorplan
- Walk-In Closet
- 2 Full Bathrooms
Outdoor Features
- Covered patio or porch
- Exterior Lighting
- Rain Gutters
- Private Mailbox
Utilities
- Central Air
- Heat Pump System
- Well
- Septic Tank
- Phone Available
- Cable TV Available
Community Details
- No Home Owners Association
- Port Charlotte Sub Community
- Port Charlotte Sub 51 Subdivision
- Greenbelt
Listing and Financial Details
- Visit Down Payment Resource Website
- Legal Lot and Block 2 / 2569
- Assessor Parcel Number 1141256902
Map
Home Values in the Area
Average Home Value in this Area
Tax History
| Year | Tax Paid | Tax Assessment Tax Assessment Total Assessment is a certain percentage of the fair market value that is determined by local assessors to be the total taxable value of land and additions on the property. | Land | Improvement |
|---|---|---|---|---|
| 2024 | $660 | $17,100 | $17,100 | -- |
| 2023 | $660 | $16,200 | $16,200 | $0 |
| 2022 | $469 | $17,500 | $17,500 | $0 |
| 2021 | $410 | $6,400 | $6,400 | $0 |
| 2020 | $396 | $5,700 | $5,700 | $0 |
| 2019 | $389 | $5,500 | $5,500 | $0 |
| 2018 | $388 | $5,600 | $5,600 | $0 |
| 2017 | $373 | $4,525 | $0 | $0 |
| 2016 | $359 | $5,000 | $5,000 | $0 |
| 2015 | $355 | $3,800 | $3,800 | $0 |
| 2014 | $340 | $4,000 | $0 | $0 |
Property History
| Date | Event | Price | Change | Sq Ft Price |
|---|---|---|---|---|
| 04/21/2025 04/21/25 | For Sale | $358,000 | -- | $238 / Sq Ft |
Deed History
| Date | Type | Sale Price | Title Company |
|---|---|---|---|
| Warranty Deed | $20,500 | None Listed On Document |
Similar Homes in the area
Source: Stellar MLS
MLS Number: C7508710
APN: 1141-25-6902
- 0 Braddock Ave Unit MFRC7508145
- 4410 Turnberry Cir
- 1871 Braddock Ave
- 4331 Turnberry Cir
- LOT 2 Calahan Ave
- 1953 Wheeling Ave
- 4250 Turnberry Cir
- 4530 Turnberry Cir
- 4721 Turnberry Cir
- LOT 27 Argonne Ct
- 4790 Turnberry Cir
- 4590 Turnberry Cir
- 0 Argonne Ct Unit MFRTB8340601
- 0 Wheeling Ave
- LOT 4 Wheeling Ave
- 3097 Royal Palm Dr
- 1435 Mims Ct
- 3108 Royal Palm Dr
- 4763 Andris St
- 00 Andris St
