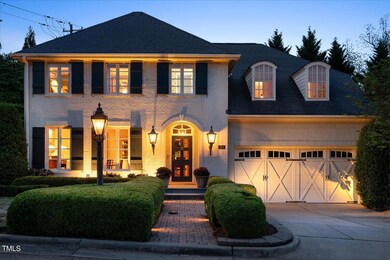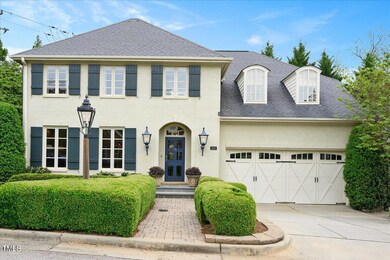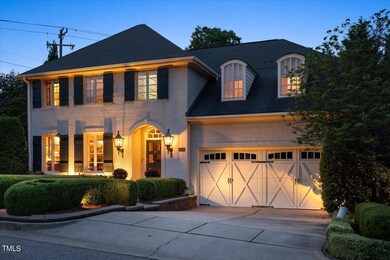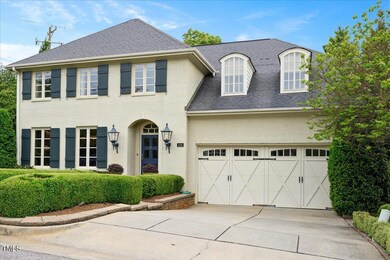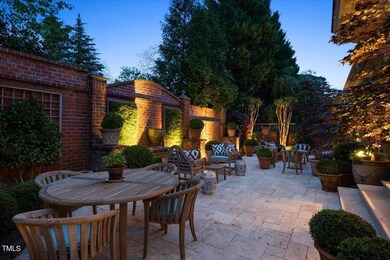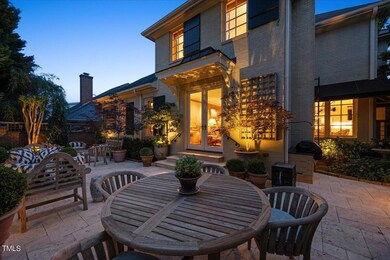
1816 Great Oaks Dr Raleigh, NC 27608
Hayes Barton NeighborhoodHighlights
- Open Floorplan
- Property is near public transit
- Wood Flooring
- Lacy Elementary Rated A
- Traditional Architecture
- Main Floor Primary Bedroom
About This Home
As of September 2024Elegant, open, spacious, and warm, this stunning traditional house offers one level living with 9-foot ceilings, deep moldings, and custom trims. Designed by Carter Skinner, attributes include main floor primary suite, 2-car garage with electric charging station, exceptionally large, spectacular courtyard, and multiple living spaces. Bonus room is light filled, versatile, accessible, and adaptable for den, office or social. Open kitchen dining and living areas combine with outdoor space are perfect for entertaining. The owner has created a private oasis with lush landscaping and beautiful plantings. Walkable to Five Points and the Village District. NEW ROOF in 2024! Don't miss this unique opportunity.
Home Details
Home Type
- Single Family
Est. Annual Taxes
- $7,755
Year Built
- Built in 2001
Lot Details
- 7,405 Sq Ft Lot
- Cul-De-Sac
- South Facing Home
- Wood Fence
- Back Yard Fenced
- Brick Fence
- Landscaped
- Corner Lot
- Level Lot
HOA Fees
- $50 Monthly HOA Fees
Parking
- 2 Car Attached Garage
- Electric Vehicle Home Charger
- Front Facing Garage
- Garage Door Opener
- Private Driveway
- 4 Open Parking Spaces
Home Design
- Traditional Architecture
- Brick Exterior Construction
- Brick Foundation
- Block Foundation
- Shingle Roof
Interior Spaces
- 3,518 Sq Ft Home
- 2-Story Property
- Open Floorplan
- Bar Fridge
- Crown Molding
- Smooth Ceilings
- Ceiling Fan
- Recessed Lighting
- Gas Log Fireplace
- Double Pane Windows
- Awning
- Insulated Windows
- Blinds
- Drapes & Rods
- Entrance Foyer
- Living Room with Fireplace
- Breakfast Room
- Dining Room
- Bonus Room
- Storage
- Pull Down Stairs to Attic
Kitchen
- Built-In Self-Cleaning Oven
- Induction Cooktop
- Range Hood
- Microwave
- Dishwasher
- Wine Refrigerator
- Kitchen Island
- Granite Countertops
- Disposal
Flooring
- Wood
- Carpet
- Ceramic Tile
Bedrooms and Bathrooms
- 4 Bedrooms
- Primary Bedroom on Main
- Walk-In Closet
- Primary bathroom on main floor
- Double Vanity
- Private Water Closet
- Whirlpool Bathtub
- Separate Shower in Primary Bathroom
- Bathtub with Shower
- Walk-in Shower
Laundry
- Laundry Room
- Laundry on main level
- Dryer
- Washer
Home Security
- Home Security System
- Storm Doors
- Carbon Monoxide Detectors
- Fire and Smoke Detector
Outdoor Features
- Outdoor Shower
- Courtyard
- Exterior Lighting
- Outdoor Gas Grill
- Rain Gutters
Location
- Property is near public transit
Schools
- Lacy Elementary School
- Oberlin Middle School
- Broughton High School
Utilities
- Central Air
- Heat Pump System
- Underground Utilities
- Tankless Water Heater
- High Speed Internet
- Cable TV Available
Community Details
- Association fees include ground maintenance
- Arlington Place Homeowners' Association, Phone Number (919) 395-8878
- Built by Hollingsworth & White
- Arlington Place Subdivision
Listing and Financial Details
- Assessor Parcel Number 1704161734
Map
Home Values in the Area
Average Home Value in this Area
Property History
| Date | Event | Price | Change | Sq Ft Price |
|---|---|---|---|---|
| 09/30/2024 09/30/24 | Sold | $1,315,000 | -5.7% | $374 / Sq Ft |
| 08/23/2024 08/23/24 | Off Market | $1,395,000 | -- | -- |
| 08/22/2024 08/22/24 | Pending | -- | -- | -- |
| 08/13/2024 08/13/24 | Price Changed | $1,395,000 | -3.8% | $397 / Sq Ft |
| 07/18/2024 07/18/24 | Price Changed | $1,450,000 | -3.0% | $412 / Sq Ft |
| 06/06/2024 06/06/24 | Price Changed | $1,495,000 | -6.3% | $425 / Sq Ft |
| 04/19/2024 04/19/24 | For Sale | $1,595,000 | -- | $453 / Sq Ft |
Tax History
| Year | Tax Paid | Tax Assessment Tax Assessment Total Assessment is a certain percentage of the fair market value that is determined by local assessors to be the total taxable value of land and additions on the property. | Land | Improvement |
|---|---|---|---|---|
| 2024 | $9,469 | $1,087,924 | $495,000 | $592,924 |
| 2023 | $7,755 | $709,662 | $247,500 | $462,162 |
| 2022 | $7,205 | $709,662 | $247,500 | $462,162 |
| 2021 | $6,925 | $709,662 | $247,500 | $462,162 |
| 2020 | $6,799 | $709,662 | $247,500 | $462,162 |
| 2019 | $8,176 | $703,766 | $180,000 | $523,766 |
| 2018 | $7,709 | $703,766 | $180,000 | $523,766 |
| 2017 | $7,341 | $703,766 | $180,000 | $523,766 |
| 2016 | $7,190 | $703,766 | $180,000 | $523,766 |
| 2015 | $6,874 | $661,859 | $202,500 | $459,359 |
| 2014 | -- | $661,859 | $202,500 | $459,359 |
Mortgage History
| Date | Status | Loan Amount | Loan Type |
|---|---|---|---|
| Open | $300,000 | Credit Line Revolving | |
| Open | $1,000,000 | New Conventional | |
| Previous Owner | $363,533 | New Conventional | |
| Previous Owner | $389,300 | Unknown | |
| Previous Owner | $210,000 | Credit Line Revolving | |
| Previous Owner | $428,000 | Purchase Money Mortgage | |
| Closed | $107,000 | No Value Available |
Deed History
| Date | Type | Sale Price | Title Company |
|---|---|---|---|
| Warranty Deed | -- | None Available | |
| Warranty Deed | $535,000 | -- |
Similar Homes in Raleigh, NC
Source: Doorify MLS
MLS Number: 10024121
APN: 1704.09-16-1734-000
- 1308 Chamblee Hill Ct
- 1303 Chamblee Hill Ct
- 1310 Chamblee Hill Ct
- 1309 Pecora Ln
- 1317 Pecora Ln
- 1307 Cameron View Ct
- 1406 Lyon St Unit 101
- 1303 Dylan Heath Ct
- 1321 Dylan Heath Ct
- 1328 Baez St
- 1011 Parker St
- 1703 Saint Marys St
- 1104 Hobson Ct
- 2417 Mayview Rd
- 2603 Grant Ave
- 838 Woodburn Rd
- 712 Daniels St
- 2600 Wade Ave
- 2520 Ashley Ct
- 1310 Mayfair Rd

