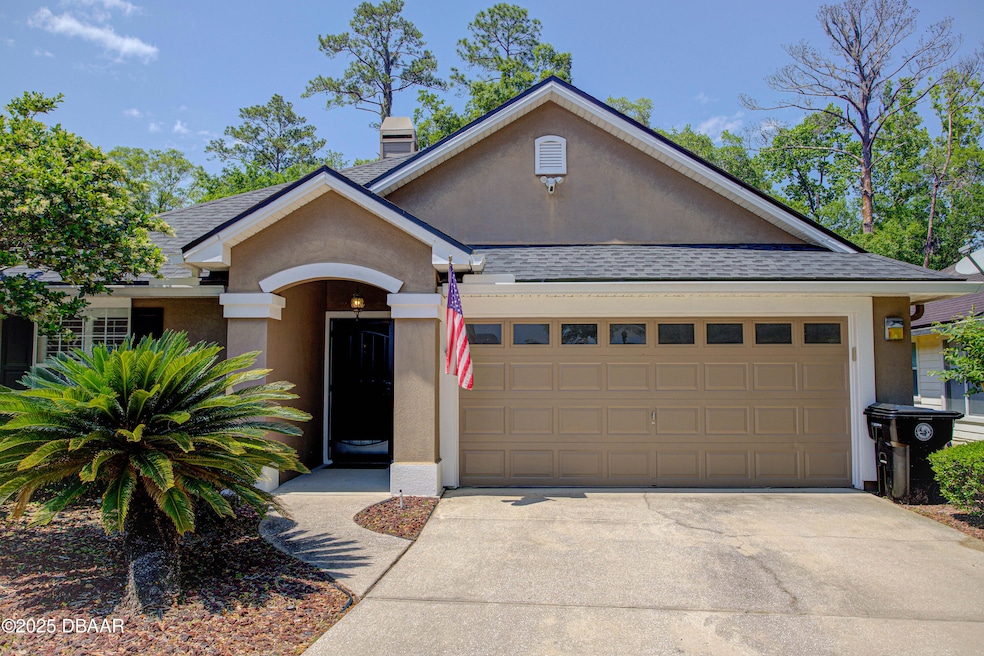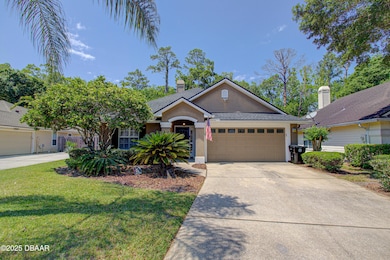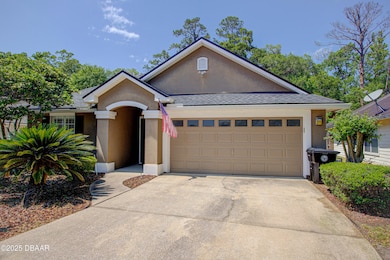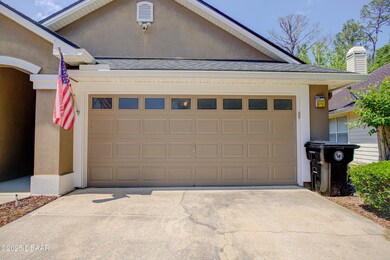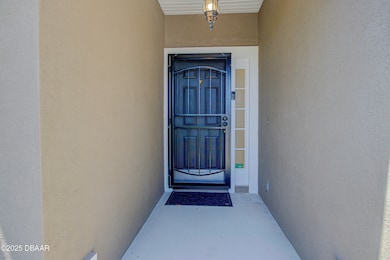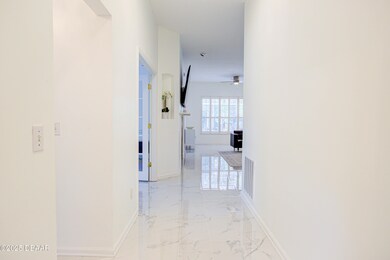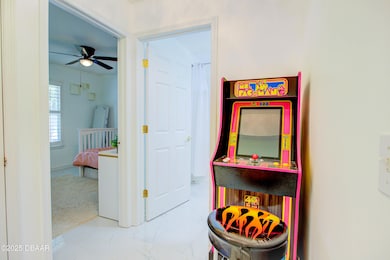
1816 Lake Forest Ln Fleming Island, FL 32003
Estimated payment $2,609/month
Highlights
- Boat Dock
- Golf Course Community
- RV or Boat Parking
- Fleming Island Elementary School Rated A
- Fitness Center
- Clubhouse
About This Home
Welcome home to Brookstone at Eagle Harbor. This well appointed 3 bed, 2 bath home on a quiet cul-de-sac features one of the largest back yards in the neighborhood. The stunning polished porcelain tile throughout the home adds a certain elegance, while the wood burning fireplace sets a cozy ambience. Out back is your own private retreat including a screened porch, extended paver patio and HUGE back yard all fully fenced, accessible from both the main living area and the primary bedroom. Brookstone features ridiculously low HOA/CDD fees with all of the Eagle Harbor amenities (be sure to check them out at eagleharboronline). Brookstone Park is a hidden gem walkable down a path off the cul-de-sac to a secluded spot featuring a small lake with a pier and playground. Roof and HVAC only 4 years old. This home is priced to sell. Schedule a showing today!
Home Details
Home Type
- Single Family
Est. Annual Taxes
- $4,471
Year Built
- Built in 2000
Lot Details
- 0.26 Acre Lot
- Property fronts a county road
- Cul-De-Sac
- Privacy Fence
- Wood Fence
- Back Yard Fenced
HOA Fees
- $4 Monthly HOA Fees
Parking
- 2 Car Attached Garage
- Garage Door Opener
- Off-Street Parking
- RV or Boat Parking
Home Design
- Traditional Architecture
- Slab Foundation
- Shingle Roof
- Stucco
Interior Spaces
- 1,486 Sq Ft Home
- 1-Story Property
- Built-In Features
- Ceiling Fan
- Wood Burning Fireplace
- Living Room
- Dining Room
- Screened Porch
- Tile Flooring
Kitchen
- Electric Range
- Microwave
- Dishwasher
- Disposal
Bedrooms and Bathrooms
- 3 Bedrooms
- Walk-In Closet
- 2 Full Bathrooms
- Separate Shower in Primary Bathroom
Laundry
- Laundry Room
- Laundry on main level
- Dryer
- Washer
Home Security
- Security System Owned
- Smart Thermostat
- Carbon Monoxide Detectors
- Fire and Smoke Detector
Utilities
- Central Air
- Heat Pump System
- Cable TV Available
Additional Features
- Screened Patio
- Property is near a park
Listing and Financial Details
- Homestead Exemption
- Assessor Parcel Number 31-04-26-021262-025-71
- Community Development District (CDD) fees
Community Details
Overview
- Association fees include insurance, ground maintenance
- Not On The List Subdivision
- On-Site Maintenance
Amenities
- Community Barbecue Grill
- Clubhouse
Recreation
- Boat Dock
- Golf Course Community
- Tennis Courts
- Community Basketball Court
- Pickleball Courts
- Community Playground
- Fitness Center
- Community Pool
- Children's Pool
Map
Home Values in the Area
Average Home Value in this Area
Tax History
| Year | Tax Paid | Tax Assessment Tax Assessment Total Assessment is a certain percentage of the fair market value that is determined by local assessors to be the total taxable value of land and additions on the property. | Land | Improvement |
|---|---|---|---|---|
| 2024 | $4,589 | $275,857 | $55,000 | $220,857 |
| 2023 | $4,589 | $270,787 | $55,000 | $215,787 |
| 2022 | $4,400 | $230,885 | $45,000 | $185,885 |
| 2021 | $2,610 | $148,857 | $0 | $0 |
| 2020 | $2,548 | $146,802 | $0 | $0 |
| 2019 | $2,517 | $143,502 | $0 | $0 |
| 2018 | $2,362 | $140,826 | $0 | $0 |
| 2017 | $2,350 | $137,929 | $0 | $0 |
| 2016 | $2,193 | $135,092 | $0 | $0 |
| 2015 | $2,905 | $134,153 | $0 | $0 |
| 2014 | $2,838 | $133,088 | $0 | $0 |
Property History
| Date | Event | Price | Change | Sq Ft Price |
|---|---|---|---|---|
| 04/01/2025 04/01/25 | For Sale | $399,900 | +160.5% | $269 / Sq Ft |
| 12/17/2023 12/17/23 | Off Market | $153,500 | -- | -- |
| 12/17/2023 12/17/23 | Off Market | $354,000 | -- | -- |
| 08/15/2022 08/15/22 | Sold | $354,000 | +7.3% | $238 / Sq Ft |
| 08/02/2022 08/02/22 | Pending | -- | -- | -- |
| 07/08/2022 07/08/22 | For Sale | $330,000 | +115.0% | $222 / Sq Ft |
| 06/21/2013 06/21/13 | Sold | $153,500 | -14.7% | $103 / Sq Ft |
| 04/13/2013 04/13/13 | Pending | -- | -- | -- |
| 04/08/2013 04/08/13 | For Sale | $179,900 | -- | $121 / Sq Ft |
Deed History
| Date | Type | Sale Price | Title Company |
|---|---|---|---|
| Warranty Deed | -- | Head Moss Fulton & Griffin Pa | |
| Warranty Deed | $153,500 | Estate Title & Trust | |
| Warranty Deed | $138,500 | -- | |
| Warranty Deed | $29,800 | -- |
Mortgage History
| Date | Status | Loan Amount | Loan Type |
|---|---|---|---|
| Open | $199,000 | New Conventional | |
| Previous Owner | $150,719 | New Conventional | |
| Previous Owner | $247,367 | Unknown | |
| Previous Owner | $15,978 | Unknown | |
| Previous Owner | $169,950 | Unknown | |
| Previous Owner | $146,700 | Unknown | |
| Previous Owner | $103,800 | Purchase Money Mortgage | |
| Closed | $13,800 | No Value Available |
Similar Homes in Fleming Island, FL
Source: Daytona Beach Area Association of REALTORS®
MLS Number: 1211456
APN: 31-04-26-021262-025-71
- 1816 Lake Forest Ln
- 2159 Oak Trail Ln
- 1884 Lake Forest Ln
- 1509 Brookstone Dr
- 2333 Marsh Landing Ct
- 1962 Little River Dr
- 3441 Mainard Branch Ct
- 2309 Range Crescent Ct
- 2480 Stoney Glen Dr
- 3461 Mainard Branch Ct
- 1685 Pinecrest Dr
- 1625 Pinecrest Dr
- 2291 S Brook Dr
- 2307 S Brook Dr
- 1816 Vista Lakes Dr
- 1674 Waters Edge Dr
- 1833 Wards Landing Ct
- 2176 Autumn Cove Cir
- 1907 Vista Lakes Dr
- 2152 Deer Run Ln
