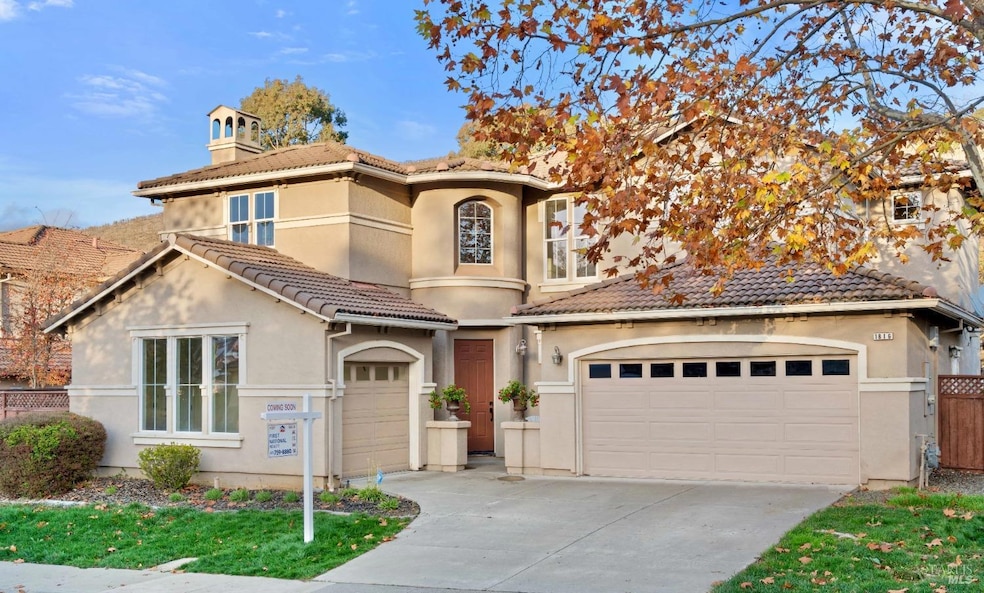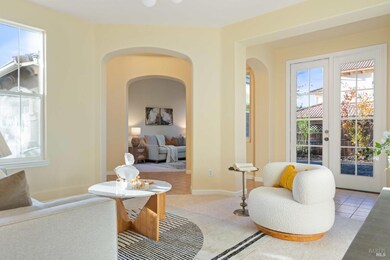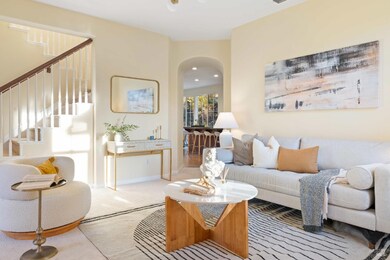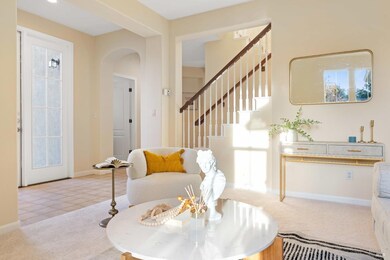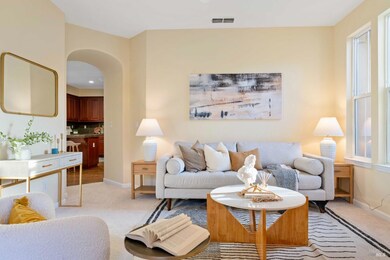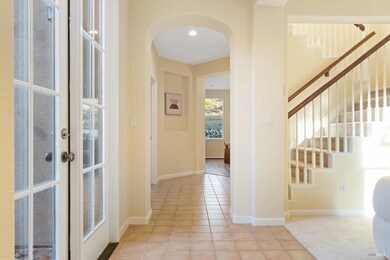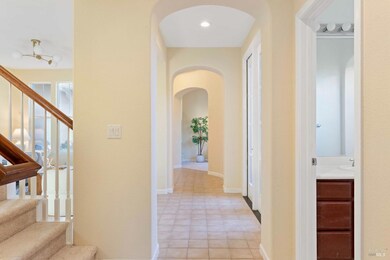Welcome to this stunning Hiddenbrooke gem! Freshly painted and featuring brand-new soft, cozy carpet, this move-in-ready home offers 3,297 square feet of luxurious living. Boasting 5 bedrooms, 3 bathrooms, an office, a loft, and a 3-car garage, the thoughtfully designed layout is filled with natural light throughout. The inviting interior showcases a beautifully crafted hallway, an arch-style family room, and a gourmet kitchen perfect for entertaining. Relax in the spacious living room with its charming fireplace or retreat to the downstairs guest suite with a full bath for ultimate convenience. Upstairs, the primary bedroom is a true sanctuary, complete with a fireplace, breathtaking hillside views, a large walk-in closet, and a spa-like bathroom featuring a soaking tub. Situated on a secluded street with no rear neighbors, the home offers expansive hill views, a serene setting, and a 0.43-acre lot with a leveled backyard and fruit treesideal for entertaining and outdoor enjoyment. Easy access to highways 80, 37, and 680, the Ferry, Napa, Sacramento, and Contra Costa County. Hiddenbrooke's amenities include the Arnold Palmer Signature Golf Course, scenic hiking trails, tranquil surroundings, and private security patrol. This home truly has it all!

