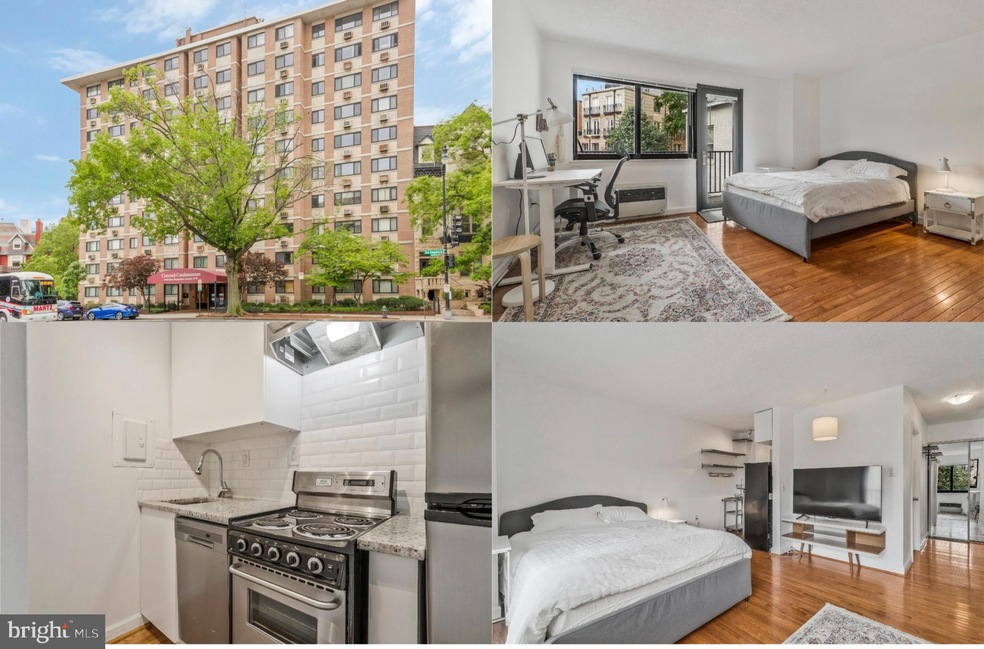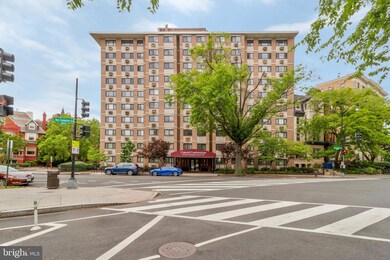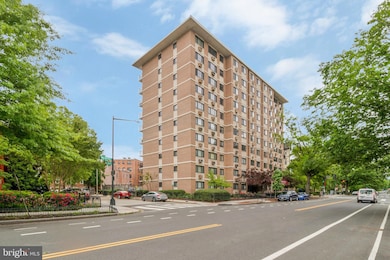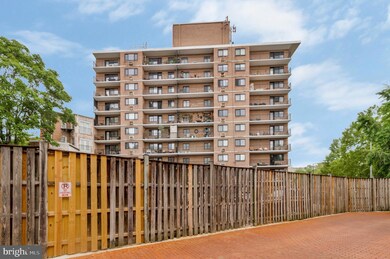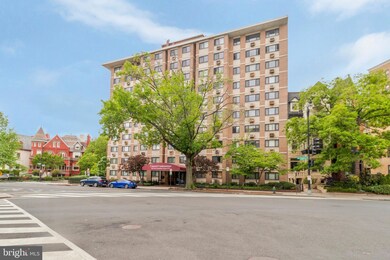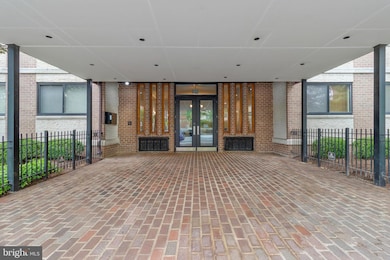
The Concord 1816 New Hampshire Ave NW Unit 303 Washington, DC 20009
Dupont Circle NeighborhoodEstimated payment $1,942/month
Highlights
- Concierge
- City View
- Contemporary Architecture
- Marie Reed Elementary School Rated A-
- Open Floorplan
- 1-minute walk to T Street Park
About This Home
Nestled between the vibrant U Street and the prestigious Dupont Circle, this beautiful, cozy condo studio offers the perfect blend of comfort and convenience in downtown DC. Boasting a chic modern design, this light filled residence provides an intimate and inviting atmosphere with all the amenities you need for contemporary urban living. The location couldn't be better, placing you at the heart of Washington's bustling cultural scene and within walking distance to fine dining, entertainment, and shopping. Ideal for young professionals or those seeking a stylish city retreat, this condo features top-of-the-line finishes and thoughtful touches throughout, hardwood flooring, contemporary lighting, a renovated kitchen with granite countertops, beveled subway tile backsplash, and stainless steel appliances, a chic upgraded bath with marble style tile flooring. A soft neutral color palette and large windows that flood the space with natural light enhances the sense of space and warmth. A glass door opens to a west facing covered balcony that is the ideal spot to enjoy morning coffee or relax and enjoy sunsets at the end of the day. Residents will appreciate this well-appointed and secure building featuring a beautiful lobby with concierge, common laundry facilities, and extra storage. With a 99 walk score, enjoy one of the most walkable areas of the city, just steps to S Street Dog Park right across the street, multiple Metro Stations, including Dupont Circle Red Line, U Street/Cardozo Green Line, Trader Joe’s, Whole Foods, CVS, Ben’s Chili Bowl, Farmers Market and so much more. Take advantage of the museums, historical sites, theaters, and nightlife throughout the area, or spend the afternoon in one of the many local parks including Rock Creek Park! Whether you're looking for a starter home or a pied-à-terre, this condo is a perfect choice. Seize the opportunity to own a piece of one of DC’s most desirable neighborhoods!
Property Details
Home Type
- Condominium
Est. Annual Taxes
- $1,824
Year Built
- Built in 1965
HOA Fees
- $398 Monthly HOA Fees
Parking
- On-Street Parking
Property Views
- City
- Woods
Home Design
- Contemporary Architecture
- Brick Exterior Construction
- Stone Siding
Interior Spaces
- 344 Sq Ft Home
- Property has 1 Level
- Open Floorplan
- Insulated Doors
- Six Panel Doors
- Entrance Foyer
- Great Room
- Intercom
- Washer and Dryer Hookup
Kitchen
- Electric Oven or Range
- Range Hood
- Microwave
- Ice Maker
- Dishwasher
- Stainless Steel Appliances
- Upgraded Countertops
- Disposal
Flooring
- Wood
- Ceramic Tile
Bedrooms and Bathrooms
- 1 Full Bathroom
- Bathtub with Shower
Outdoor Features
- Exterior Lighting
Schools
- Marie Reed Elementary School
- Columbia Heights Education Campus Middle School
- Cardozo Education Campus High School
Utilities
- Cooling System Mounted In Outer Wall Opening
- Wall Furnace
- Vented Exhaust Fan
- Natural Gas Water Heater
Additional Features
- Accessible Elevator Installed
- Property is in excellent condition
Listing and Financial Details
- Assessor Parcel Number 0152//2216
Community Details
Overview
- Association fees include exterior building maintenance, management, reserve funds, water, sewer, snow removal
- High-Rise Condominium
- Old City #2 Subdivision, Lovely Condo! Floorplan
- The Concord Condominium Community
- Property Manager
Amenities
- Concierge
- Common Area
- Laundry Facilities
- Community Storage Space
Pet Policy
- Pets Allowed
Security
- Security Service
- Front Desk in Lobby
Map
About The Concord
Home Values in the Area
Average Home Value in this Area
Tax History
| Year | Tax Paid | Tax Assessment Tax Assessment Total Assessment is a certain percentage of the fair market value that is determined by local assessors to be the total taxable value of land and additions on the property. | Land | Improvement |
|---|---|---|---|---|
| 2024 | $1,824 | $229,750 | $68,920 | $160,830 |
| 2023 | $1,722 | $217,320 | $65,200 | $152,120 |
| 2022 | $1,815 | $227,240 | $68,170 | $159,070 |
| 2021 | $1,748 | $218,930 | $65,680 | $153,250 |
| 2020 | $1,849 | $217,510 | $65,250 | $152,260 |
| 2019 | $1,881 | $221,280 | $66,380 | $154,900 |
| 2018 | $1,876 | $220,680 | $0 | $0 |
| 2017 | $1,866 | $219,490 | $0 | $0 |
| 2016 | $1,815 | $213,490 | $0 | $0 |
| 2015 | $1,754 | $206,410 | $0 | $0 |
| 2014 | -- | $193,020 | $0 | $0 |
Property History
| Date | Event | Price | Change | Sq Ft Price |
|---|---|---|---|---|
| 04/23/2025 04/23/25 | For Sale | $249,900 | 0.0% | $726 / Sq Ft |
| 06/14/2024 06/14/24 | Rented | $1,650 | 0.0% | -- |
| 06/03/2024 06/03/24 | For Rent | $1,650 | 0.0% | -- |
| 07/01/2022 07/01/22 | Sold | $230,000 | -3.8% | $669 / Sq Ft |
| 05/17/2022 05/17/22 | Pending | -- | -- | -- |
| 05/16/2022 05/16/22 | For Sale | $239,000 | +3.9% | $695 / Sq Ft |
| 04/19/2013 04/19/13 | Sold | $230,000 | -3.8% | $669 / Sq Ft |
| 03/20/2013 03/20/13 | Pending | -- | -- | -- |
| 03/01/2013 03/01/13 | For Sale | $239,000 | 0.0% | $695 / Sq Ft |
| 02/04/2013 02/04/13 | Pending | -- | -- | -- |
| 01/25/2013 01/25/13 | For Sale | $239,000 | -- | $695 / Sq Ft |
Deed History
| Date | Type | Sale Price | Title Company |
|---|---|---|---|
| Warranty Deed | $230,000 | -- |
Mortgage History
| Date | Status | Loan Amount | Loan Type |
|---|---|---|---|
| Previous Owner | $135,625 | Purchase Money Mortgage |
Similar Homes in Washington, DC
Source: Bright MLS
MLS Number: DCDC2193516
APN: 0152-2216
- 1816 New Hampshire Ave NW Unit 909
- 1816 New Hampshire Ave NW Unit 210
- 1830 17th St NW Unit 505
- 1729 T St NW Unit 4
- 1741 S St NW
- 1634 S St NW Unit 6
- 1634 S St NW Unit 3
- 1760 T St NW
- 1617 Swann St NW Unit 7
- 1731 S St NW Unit 11
- 1620 Swann St NW
- 1772 T St NW
- 1724 17th St NW Unit 83
- 1728 New Hampshire Ave NW Unit B-1
- 1775 Swann St NW Unit 202
- 1725 17th St NW Unit 305-307
- 1725 17th St NW Unit 503
- 1718 U St NW Unit B
- 1769 T St NW
- 1771 T St NW
