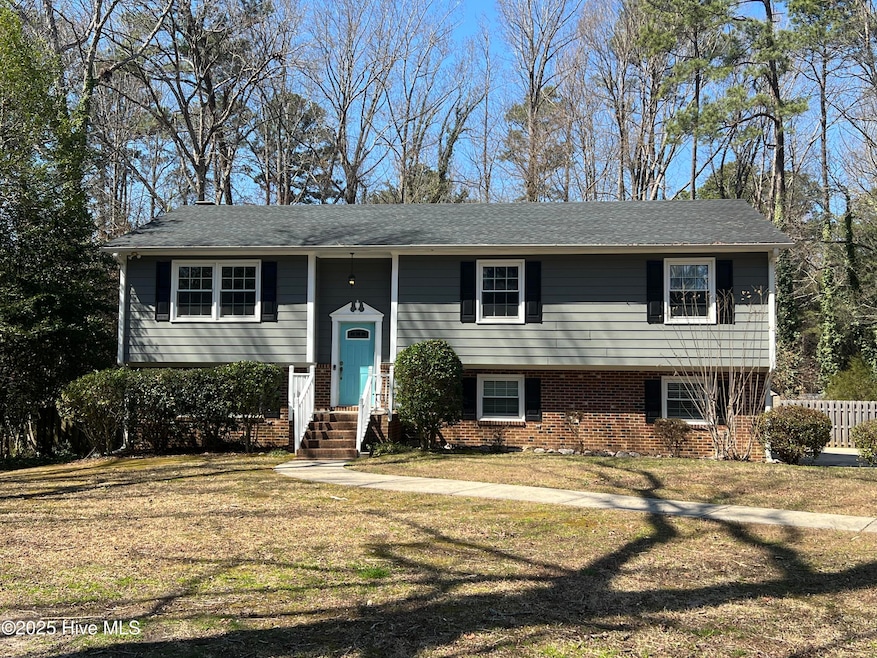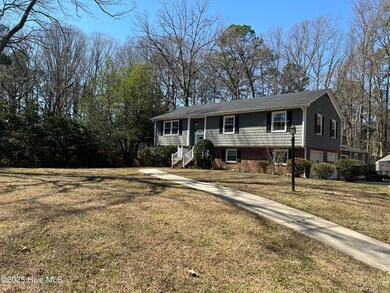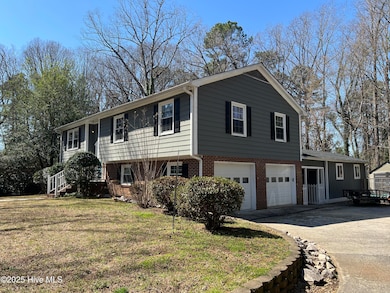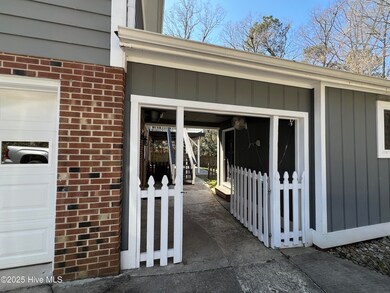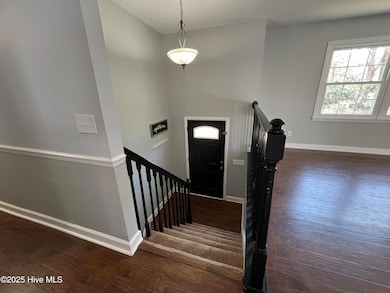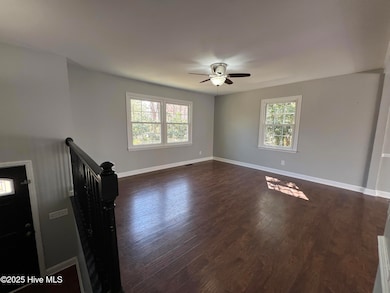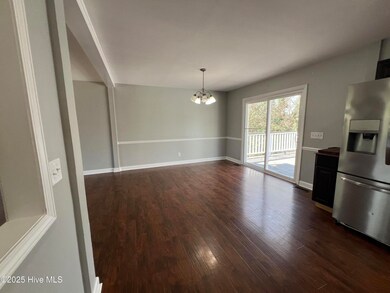
1816 Phillips Dr Sanford, NC 27330
Owl's Nest NeighborhoodEstimated payment $2,303/month
Highlights
- Deck
- 1 Fireplace
- Workshop
- Main Floor Primary Bedroom
- No HOA
- Fenced Yard
About This Home
Welcome to this 2-story home offering 3 bedrooms and 3 full baths, nestled in the sought-after, well-established Owls Nest neighborhood. With a thoughtful floor plan and plenty of character, this home is perfect for family living and entertaining. The open concept design flows into the kitchen and dining areas, offering plenty of space for gatherings. The lower level features a cozy living room with a charming fireplace, creating a warm and inviting atmosphere. Two generous family rooms provide even more space for relaxation, with one being perfect for movie nights and the other ideal for casual family time. On the main level, you'll find 3 bedrooms, including a master suite with a private en-suite bathroom, offering privacy and comfort. For those looking for a creative space or a home office, the finished studio/workspace with a half bath is the perfect solution. Whether you're working from home, pursuing a hobby, or simply need extra storage, this versatile space has endless possibilities. Step outside to the deck upstairs or the patio downstairs, ideal for outdoor gatherings, kids playing, gardening, or simply relaxing after a long day. The backyard is fenced in! The home is conveniently located near schools, parks, and local amenities, making it a perfect choice for a variety of lifestyles. Don't miss the opportunity to make this charming home yours!
Home Details
Home Type
- Single Family
Est. Annual Taxes
- $3,241
Year Built
- Built in 1975
Lot Details
- 0.56 Acre Lot
- Lot Dimensions are 85 x 224 x 150 x 202
- Fenced Yard
- Wood Fence
- Property is zoned R-20
Home Design
- Brick Exterior Construction
- Slab Foundation
- Wood Frame Construction
- Shingle Roof
- Vinyl Siding
- Stick Built Home
Interior Spaces
- 2,124 Sq Ft Home
- 2-Story Property
- Bookcases
- Ceiling Fan
- 1 Fireplace
- Blinds
- Combination Dining and Living Room
- Workshop
- Laundry Room
Flooring
- Carpet
- Luxury Vinyl Plank Tile
Bedrooms and Bathrooms
- 3 Bedrooms
- Primary Bedroom on Main
- Walk-in Shower
Parking
- Driveway
- On-Site Parking
Outdoor Features
- Deck
- Patio
- Separate Outdoor Workshop
Schools
- J. R. Ingram Elementary School
- West Lee Middle School
- Southern Lee High School
Utilities
- Forced Air Heating and Cooling System
- Heat Pump System
- Tankless Water Heater
- On Site Septic
- Septic Tank
Community Details
- No Home Owners Association
- Owls Nest Subdivision
Listing and Financial Details
- Tax Lot 81
- Assessor Parcel Number 963149308400
Map
Home Values in the Area
Average Home Value in this Area
Tax History
| Year | Tax Paid | Tax Assessment Tax Assessment Total Assessment is a certain percentage of the fair market value that is determined by local assessors to be the total taxable value of land and additions on the property. | Land | Improvement |
|---|---|---|---|---|
| 2024 | $3,591 | $273,500 | $35,000 | $238,500 |
| 2023 | $3,581 | $273,500 | $35,000 | $238,500 |
| 2022 | $2,438 | $156,900 | $30,000 | $126,900 |
| 2021 | $2,475 | $156,900 | $30,000 | $126,900 |
| 2020 | $2,467 | $156,900 | $30,000 | $126,900 |
| 2019 | $2,427 | $156,900 | $30,000 | $126,900 |
| 2018 | $2,454 | $157,500 | $25,000 | $132,500 |
| 2017 | $2,422 | $157,500 | $25,000 | $132,500 |
| 2016 | $2,397 | $157,500 | $25,000 | $132,500 |
| 2014 | $2,279 | $157,500 | $25,000 | $132,500 |
Property History
| Date | Event | Price | Change | Sq Ft Price |
|---|---|---|---|---|
| 04/18/2025 04/18/25 | Price Changed | $364,900 | -1.1% | $172 / Sq Ft |
| 03/26/2025 03/26/25 | Price Changed | $369,000 | -1.6% | $174 / Sq Ft |
| 03/13/2025 03/13/25 | For Sale | $375,000 | +267.6% | $177 / Sq Ft |
| 06/11/2013 06/11/13 | Sold | $102,000 | 0.0% | $48 / Sq Ft |
| 05/10/2013 05/10/13 | Pending | -- | -- | -- |
| 11/20/2012 11/20/12 | For Sale | $102,000 | -- | $48 / Sq Ft |
Deed History
| Date | Type | Sale Price | Title Company |
|---|---|---|---|
| Deed | -- | None Listed On Document | |
| Warranty Deed | -- | None Listed On Document | |
| Interfamily Deed Transfer | -- | None Available | |
| Special Warranty Deed | -- | None Available | |
| Trustee Deed | $98,705 | None Available | |
| Special Warranty Deed | -- | None Available | |
| Deed | $133,500 | -- | |
| Deed | $92,500 | -- |
Mortgage History
| Date | Status | Loan Amount | Loan Type |
|---|---|---|---|
| Previous Owner | $164,000 | New Conventional | |
| Previous Owner | $151,800 | Commercial | |
| Previous Owner | $77,500 | Future Advance Clause Open End Mortgage | |
| Previous Owner | $175,450 | VA | |
| Previous Owner | $166,504 | VA | |
| Previous Owner | $35,909 | Credit Line Revolving | |
| Previous Owner | $35,000 | Stand Alone Second |
Similar Homes in Sanford, NC
Source: Hive MLS
MLS Number: 100493977
APN: 9631-49-3084-00
- 0 Phillips Dr Unit 10088155
- 1409 Dogwood Acres Dr
- 2015 Wimberly Woods Dr
- 1508 Westfall Cir
- 1600 Dogwood Acres Dr
- 1000 W Landing Dr
- 0 Pioneer Dr
- 3309 Westcott Cir
- 0 Pendergrass Rd Unit 701808
- 3417 Windmere Dr
- 1903 Meadowbrook St
- 3222 Windmere Dr
- 147 Vega Dr
- 143 Vega Dr
- 162 Vega Dr
- 166 Vega Dr
- 3517 Glade Run Dr
- 142 Vega Dr
- 154 Vega Dr
- 4939 Pioneer Dr
