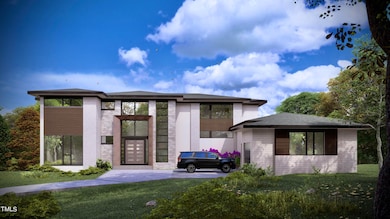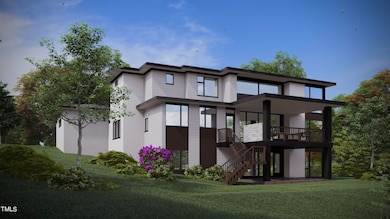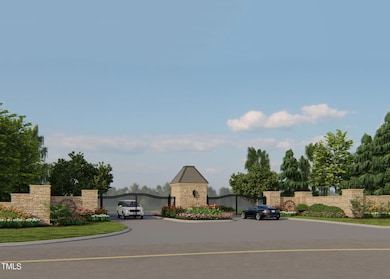
1816 Stream Manor Ct Wake Forest, NC 27587
Estimated payment $12,427/month
Highlights
- New Construction
- Loft
- Home Office
- 1.45 Acre Lot
- Great Room
- 3 Car Attached Garage
About This Home
PreSale home built by award winning builder - Shail Construction. Tucked away in the rolling countryside of Northern Wake County, just 6 miles from Historic Downtown Wake Forest, and convenient to Raleigh and the surrounding Triangle Area, is the area's new private gated community - Grand Highland Estates. This new luxury private gated community is the ideal place to live your best life in an environment of beauty, privacy, tranquility, and luxury - from the grand gated stone entrance, heavy landscaping, layout of the homesites, stunning views, and the gently winding roads that lead to your home.
Home Details
Home Type
- Single Family
Est. Annual Taxes
- $2,174
Year Built
- Built in 2025 | New Construction
Lot Details
- 1.45 Acre Lot
Parking
- 3 Car Attached Garage
- 2 Open Parking Spaces
Home Design
- Home is estimated to be completed on 3/19/25
Interior Spaces
- 4,529 Sq Ft Home
- Entrance Foyer
- Great Room
- Home Office
- Loft
- Unfinished Basement
Bedrooms and Bathrooms
- 4 Bedrooms
Community Details
- Built by Shail Construction
- Grand Highland Estates Subdivision
Listing and Financial Details
- Assessor Parcel Number 0508673
Map
Home Values in the Area
Average Home Value in this Area
Tax History
| Year | Tax Paid | Tax Assessment Tax Assessment Total Assessment is a certain percentage of the fair market value that is determined by local assessors to be the total taxable value of land and additions on the property. | Land | Improvement |
|---|---|---|---|---|
| 2024 | $2,174 | $350,000 | $350,000 | $0 |
Property History
| Date | Event | Price | Change | Sq Ft Price |
|---|---|---|---|---|
| 01/19/2024 01/19/24 | Pending | -- | -- | -- |
| 01/19/2024 01/19/24 | For Sale | $2,198,374 | -- | $485 / Sq Ft |
Similar Homes in Wake Forest, NC
Source: Doorify MLS
MLS Number: 10007157
APN: 1822.01-19-6998-000
- 8917 Grand Highland Way
- 733 Holding Ridge Ct
- 605 Lakeview Ave
- 524 Brunello Dr
- 1510 Village Hall Ln Unit Lot 44
- 1508 Village Hall Ln
- 1507 Village Hall Ln Unit Lot 35
- 414 Gaston Park Ln Unit 100
- 412 Gaston Park Ln Unit 100
- 410 Gaston Park Ln Unit 100
- 408 Gaston Park Ln Unit 100
- 404 Gaston Park Ln Unit 100
- 620 Market Grove Dr Unit 200
- 600 Market Grove Dr Unit 200
- 602 Market Grove Dr Unit 200
- 604 Market Grove Dr Unit 100
- 1500 Village Hall Ln Unit Lot 39
- 262 Tillamook Dr
- 301 Tillamook Dr
- 701 Rayburn Ave



