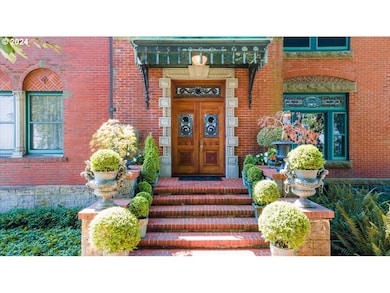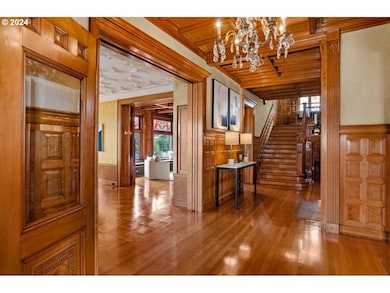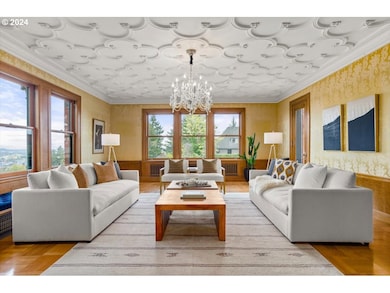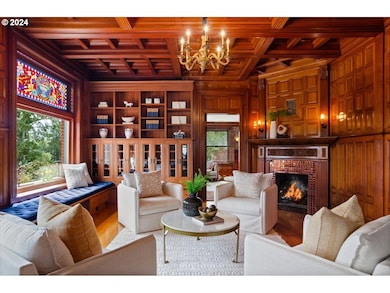Nestled in the scenic West Hills of Portland, this remarkable residence features panoramic views of the city, river, and mountains. Set on approximately 1.17 acres of lush, park-like grounds, the property offers an idyllic setting. Originally built in 1887 by JJ McCaffrey and later updated in 1928 by Jacobberger and Smith, the home features a unique and refined design. Impeccably crafted and meticulously maintained, it exudes exceptional attention to detail and quality throughout. The spacious interior showcases elaborate moldings, stained glass windows, rich wood floors, multiple fireplaces, and extensive built-ins. The separate guest house, with two bedrooms and one bathroom, offers single-level living and views of the Pacific Northwest. The Carriage House includes additional living space or office, complete with a bedroom, bathroom, kitchen, and a six-car garage. The property also enjoys a gated entrance, cobblestone driveway, a full-sized tennis court, and a pool surrounded by an Italian porcelain patio. Conveniently located near schools, parks, trails, hospitals, easy freeway access, NW 23rd, and downtown, this estate offers both luxury and practicality. [Home Energy Score = 1. HES Report at https://rpt.greenbuildingregistry.com/hes/OR10226736]







