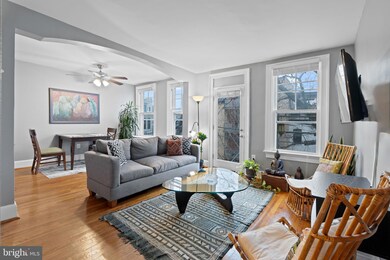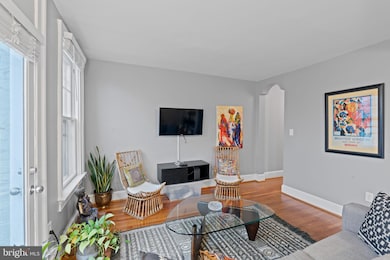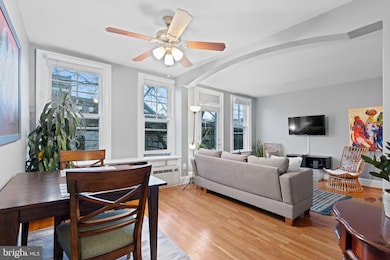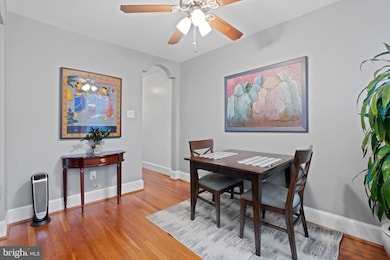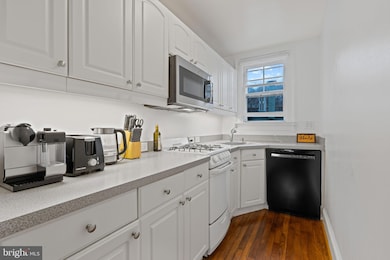
1816 T St NW Washington, DC 20009
Dupont Circle NeighborhoodHighlights
- City View
- Federal Architecture
- Wood Flooring
- Oyster-Adams Bilingual School Rated A-
- Traditional Floor Plan
- 5-minute walk to T Street Park
About This Home
As of March 2025Experience the charm and serenity of 1816 T Street NW—a delightful, sunlit hideaway nestled on the top floor of a five-unit townhouse in the vibrant heart of Dupont Circle. This unique condo offers a perfect blend of classic elegance and modern convenience, featuring arches that add architectural interest, a bright and airy living-dining room with four south-facing windows that flood the space with natural light, and 9-foot ceilings that enhance the sense of spaciousness. With windows in every room, including the luxurious marble bathroom complete with a whirlpool tub, you'll enjoy a home filled with sunlight and fresh air—ideal for lush plants and a treehouse-like atmosphere. *The kitchen is fully equipped with a brand-new dishwasher and refrigerator, both installed within the last four months, providing modern efficiency in a home that feels timeless. The corridor hallway arches lead to an extra storage area perfect for suitcases or added convenience. The separately deeded parking spot is a rare and valuable asset. The low condo fee covers water, gas, and trash (electricity is separate), making for easy living in a well-maintained, quiet, and friendly building. *Enjoy an unbeatable location where everything is walkable—including Metro access for seamless commuting, local groceries 2-3 blocks away, various bike-share stations, shops, and many acclaimed restaurants nearby. The living room’s big windows create a magical treehouse experience, especially enchanting at night when the surrounding foliage provides a tranquil, leafy embrace. This is a truly special place to call home, offering an incredible combination of light, comfort, and prime city living.
Townhouse Details
Home Type
- Townhome
Est. Annual Taxes
- $2,990
Year Built
- Built in 1926
Lot Details
- South Facing Home
HOA Fees
- $389 Monthly HOA Fees
Home Design
- Federal Architecture
- Brick Exterior Construction
- Permanent Foundation
Interior Spaces
- 574 Sq Ft Home
- Property has 1 Level
- Traditional Floor Plan
- Built-In Features
- Ceiling Fan
- Recessed Lighting
- Window Treatments
- Entrance Foyer
- Combination Dining and Living Room
- Wood Flooring
- City Views
- Intercom
Kitchen
- Galley Kitchen
- Gas Oven or Range
- Stove
- Range Hood
- Microwave
- Dishwasher
- Disposal
Bedrooms and Bathrooms
- 1 Main Level Bedroom
- En-Suite Primary Bedroom
- 1 Full Bathroom
Parking
- 1 Parking Space
- Surface Parking
- Parking Space Conveys
Utilities
- Window Unit Cooling System
- Air Source Heat Pump
- Wall Furnace
- Vented Exhaust Fan
- Natural Gas Water Heater
Listing and Financial Details
- Tax Lot 2039
- Assessor Parcel Number 0132//2039
Community Details
Overview
- Association fees include gas, insurance, reserve funds, trash, water
- Old City #2 Subdivision
Pet Policy
- Dogs and Cats Allowed
Additional Features
- Laundry Facilities
- Fire and Smoke Detector
Map
Home Values in the Area
Average Home Value in this Area
Property History
| Date | Event | Price | Change | Sq Ft Price |
|---|---|---|---|---|
| 03/21/2025 03/21/25 | Sold | $425,000 | -1.1% | $740 / Sq Ft |
| 02/20/2025 02/20/25 | Price Changed | $429,900 | -5.5% | $749 / Sq Ft |
| 02/02/2025 02/02/25 | For Sale | $454,900 | 0.0% | $793 / Sq Ft |
| 02/01/2025 02/01/25 | Off Market | $454,900 | -- | -- |
| 01/29/2025 01/29/25 | For Sale | $454,900 | -- | $793 / Sq Ft |
Similar Homes in Washington, DC
Source: Bright MLS
MLS Number: DCDC2176568
- 1775 Swann St NW Unit 202
- 1832 Swann St NW Unit D
- 1821 T St NW
- 1827 S St NW Unit 1
- 1819 19th St NW Unit 2
- 1825 T St NW Unit 104
- 1772 T St NW
- 1833 S St NW Unit 20
- 1837 19th St NW Unit 3
- 1837 19th St NW Unit 1
- 1771 T St NW
- 1769 T St NW
- 1918 18th St NW Unit 42
- 1760 T St NW
- 1755 18th St NW
- 1740 18th St NW Unit T-4
- 1824 S St NW Unit 403
- 1731 S St NW Unit 11
- 1860 19th St NW


