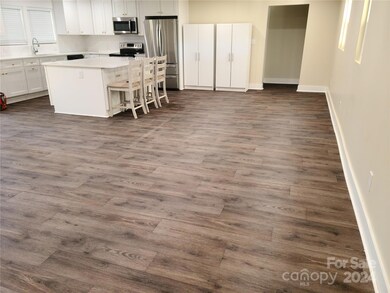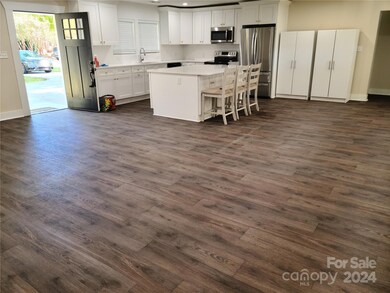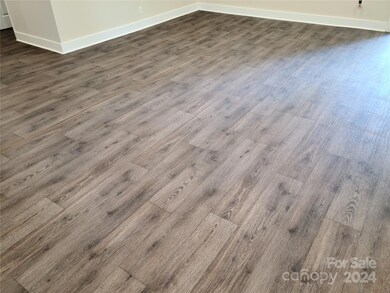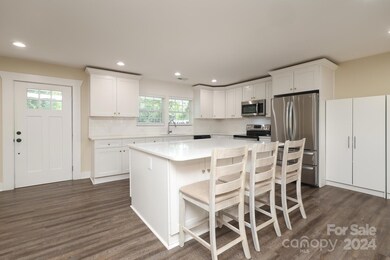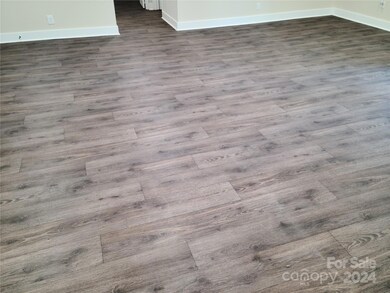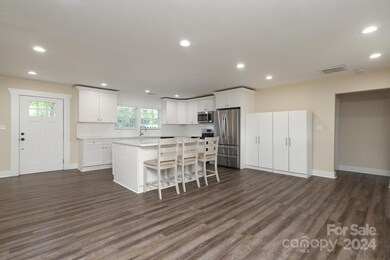
1816 Waxhaw Indian Trail Rd Indian Trail, NC 28079
Highlights
- Wood Flooring
- Covered patio or porch
- Kitchen Island
- Indian Trail Elementary School Rated A
- Packing Shed
- 1-Story Property
About This Home
As of December 2024MOTIVATED SELLER...BRING OFFERS!!!TOTALLY RENOVATED BRICK RANCH on .48 acre treed lot w/newly fenced in yard. Storage shed. UNION COUNTY TAXES. NO HOA. Extra long driveway. Completely renovated inside incuding newer roof 2021, new furnace 2022, new AC 2022, designer kitchen w/oversized island, counter tops, custom back-splash all hard surface finishes. Ample cabinet space. Stainless steel appliances. 3 FULL BATHS. Large laundry room w/new hot water heater. Extra room ideal for office/study. Covered concrete patio with ceiling fans.Freshly painted throughout. All bathroom totally updated. Vanities, fixtures, mirrors. BRAND NEW FLOORING THROUGHOUT HOME INSTALLED 10-13-24.
Last Agent to Sell the Property
EXP Realty LLC Ballantyne Brokerage Phone: 704-999-0896 License #259361

Home Details
Home Type
- Single Family
Est. Annual Taxes
- $1,005
Year Built
- Built in 1958
Lot Details
- Lot Dimensions are 153x111x162x117
- Fenced
- Property is zoned AP4
Parking
- Driveway
Home Design
- Brick Exterior Construction
- Vinyl Siding
Interior Spaces
- 2,101 Sq Ft Home
- 1-Story Property
- Wood Flooring
- Crawl Space
- Pull Down Stairs to Attic
Kitchen
- Electric Range
- Microwave
- Dishwasher
- Kitchen Island
- Disposal
Bedrooms and Bathrooms
- 3 Main Level Bedrooms
- 3 Full Bathrooms
Schools
- Indian Trail Elementary School
- Sun Valley Middle School
- Sun Valley High School
Utilities
- Central Air
- Heat Pump System
- Septic Tank
Additional Features
- Covered patio or porch
- Packing Shed
Listing and Financial Details
- Assessor Parcel Number 07-135-040-A
Map
Home Values in the Area
Average Home Value in this Area
Property History
| Date | Event | Price | Change | Sq Ft Price |
|---|---|---|---|---|
| 12/18/2024 12/18/24 | Sold | $393,400 | +0.9% | $187 / Sq Ft |
| 11/01/2024 11/01/24 | Price Changed | $390,000 | -3.7% | $186 / Sq Ft |
| 10/04/2024 10/04/24 | Price Changed | $405,000 | -2.4% | $193 / Sq Ft |
| 09/11/2024 09/11/24 | Price Changed | $415,000 | -2.4% | $198 / Sq Ft |
| 08/28/2024 08/28/24 | Price Changed | $425,000 | -2.3% | $202 / Sq Ft |
| 08/19/2024 08/19/24 | For Sale | $435,000 | +200.0% | $207 / Sq Ft |
| 07/09/2019 07/09/19 | Sold | $145,000 | +19.8% | $134 / Sq Ft |
| 06/04/2019 06/04/19 | Pending | -- | -- | -- |
| 05/31/2019 05/31/19 | For Sale | $121,000 | -- | $112 / Sq Ft |
Tax History
| Year | Tax Paid | Tax Assessment Tax Assessment Total Assessment is a certain percentage of the fair market value that is determined by local assessors to be the total taxable value of land and additions on the property. | Land | Improvement |
|---|---|---|---|---|
| 2024 | $1,005 | $113,800 | $24,400 | $89,400 |
| 2023 | $998 | $113,800 | $24,400 | $89,400 |
| 2022 | $690 | $108,600 | $19,200 | $89,400 |
| 2021 | $954 | $108,600 | $19,200 | $89,400 |
| 2020 | $520 | $66,230 | $18,330 | $47,900 |
| 2019 | $703 | $66,230 | $18,330 | $47,900 |
| 2018 | $517 | $66,230 | $18,330 | $47,900 |
| 2017 | $736 | $66,200 | $18,300 | $47,900 |
| 2016 | $541 | $66,230 | $18,330 | $47,900 |
| 2015 | $548 | $66,230 | $18,330 | $47,900 |
| 2014 | $545 | $77,060 | $48,700 | $28,360 |
Mortgage History
| Date | Status | Loan Amount | Loan Type |
|---|---|---|---|
| Previous Owner | $117,300 | Unknown | |
| Previous Owner | $10,000 | Credit Line Revolving | |
| Previous Owner | $36,000 | Credit Line Revolving | |
| Previous Owner | $25,000 | Credit Line Revolving |
Deed History
| Date | Type | Sale Price | Title Company |
|---|---|---|---|
| Quit Claim Deed | -- | None Listed On Document | |
| Commissioners Deed | $145,000 | None Available |
Similar Homes in the area
Source: Canopy MLS (Canopy Realtor® Association)
MLS Number: 4173000
APN: 07-135-040-D
- 1009 Summer Creste Dr
- 1608 Waxhaw Indian Trail Rd
- 1015 Raywood Ct
- 1046 Mapletree Ln
- 1018 Mapletree Ln
- 1026 Mapletree Ln
- 1030 Mapletree Ln
- 1056 Mapletree Ln
- 1034 Mapletree Ln
- 3007 Sandbox Cir
- 3005 Sandbox Cir
- 6002 Sentinel Dr
- 3031 Puddle Pond Rd
- 205 Edenshire Ct
- 5720 Parkstone Dr
- 120 Balboa St Unit 27
- 5713 Falkirk Ln
- 5601 Indian Brook Dr
- 225 Riverton Rd
- 5610 Golden Pond Dr

