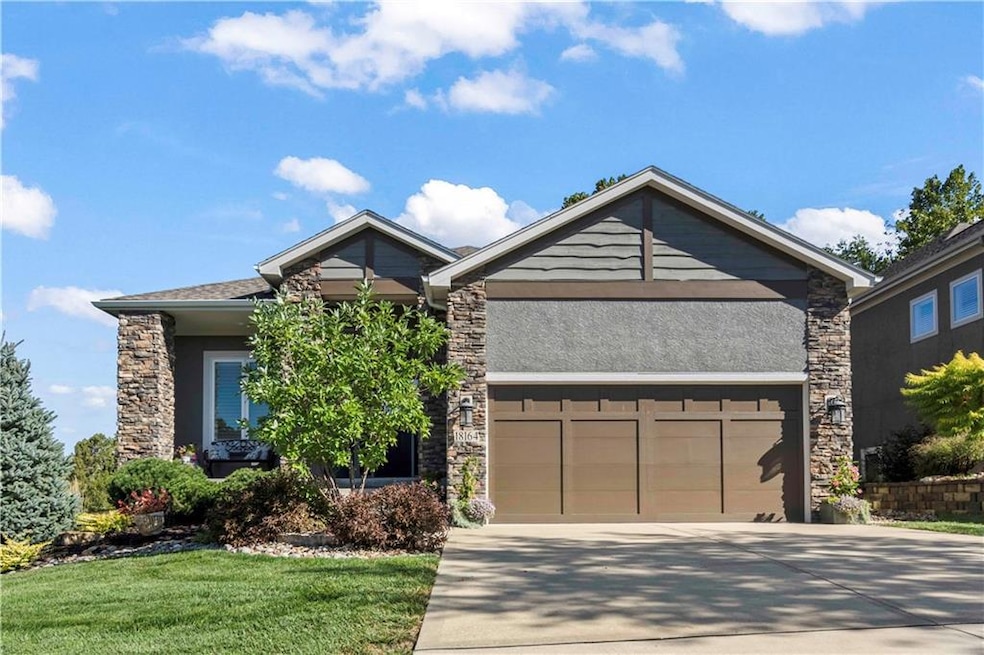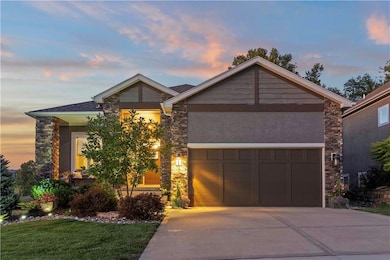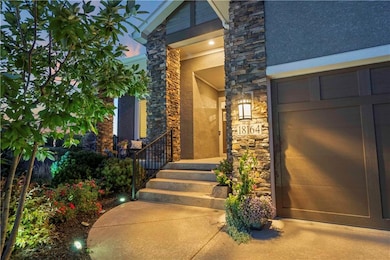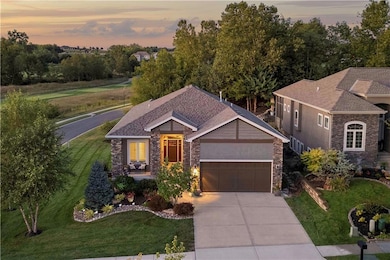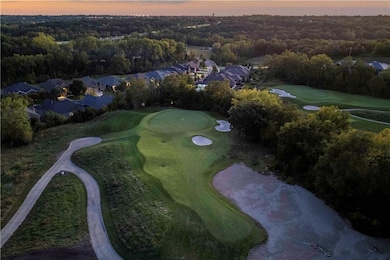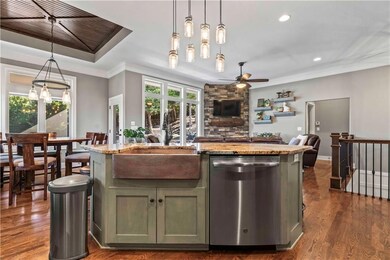
18164 W 94th St Lenexa, KS 66219
Highlights
- On Golf Course
- Deck
- Wood Flooring
- Lenexa Hills Elementary School Rated A-
- Traditional Architecture
- Main Floor Primary Bedroom
About This Home
As of March 2025BEAUTIFUL MAINTENANCE PROVIDED COMMUNITY WITH VIEWS OF THE GOLF COURSE! ELEGANCEMEETS FUNCTION IN THIS STUNNING REVERSE 1.5 ON A CORNER LOT IN THE HIGHLY DESIRED COTTONWOOD CANYON.
Enjoy your favorite beverage and take in the MAGNIFICENT views of Canyon Farms Golf Course's 4th and 5th holes from
the patio and screened in porch. CURB APPEAL GALORE with Upgraded Landscaping and statement stacked stone pillars
on the front porch. Grand entrance leads to beautiful floor to ceiling stone fireplace in the family room for those cozy
nights. Gorgeous Kitchen that is sure to please the chef features granite eat-in island, designer backsplash, upgraded
cabinets, stainless appliances, gas cooktop, walk in pantry and copper sink! Kitchen opens to dining area with built-in
cabinet and accented ceiling insert. Main floor Primary Suite includes private en-suite with double vanity, dual head walk-
in shower and walk-in closet that conveniently adjoins the laundry room. 2nd bedroom and full bathroom with soaker tub
completes the main level. Perfect for Entertaining--AMAZING walk-out lower level showcases a Rec Room, wet bar with
stone pillars, cabinets and granite island. Game Area, 2 additional bedrooms and 3rd full bath finish off this level.
Oversized 2 car garage, long enough for a full size truck! Fantastic Location just minutes to Lenexa City Center, multiple
nearby Parks and major highway access! WELCOME FALL IN THIS BEAUTY!
Last Agent to Sell the Property
Keller Williams Realty Partner Brokerage Phone: 913-907-0760 License #SP00228927

Co-Listed By
Keller Williams Realty Partner Brokerage Phone: 913-907-0760 License #SP00231525
Home Details
Home Type
- Single Family
Est. Annual Taxes
- $9,514
Year Built
- Built in 2018
Lot Details
- 9,582 Sq Ft Lot
- On Golf Course
- Side Green Space
- Partially Fenced Property
- Aluminum or Metal Fence
- Corner Lot
- Many Trees
HOA Fees
- $250 Monthly HOA Fees
Parking
- 2 Car Attached Garage
- Front Facing Garage
Home Design
- Traditional Architecture
- Stone Frame
- Composition Roof
- Stucco
Interior Spaces
- Wet Bar
- Ceiling Fan
- Family Room with Fireplace
- Great Room
- Family Room Downstairs
- Combination Kitchen and Dining Room
- Game Room
- Finished Basement
- Bedroom in Basement
Kitchen
- Gas Range
- Dishwasher
- Stainless Steel Appliances
- Kitchen Island
- Granite Countertops
- Disposal
Flooring
- Wood
- Carpet
- Tile
Bedrooms and Bathrooms
- 4 Bedrooms
- Primary Bedroom on Main
- Walk-In Closet
- 3 Full Bathrooms
Laundry
- Laundry Room
- Laundry on main level
- Washer
Outdoor Features
- Deck
- Enclosed patio or porch
Schools
- Lenexa Hills Elementary School
- Sm West High School
Utilities
- Central Air
- Heating System Uses Natural Gas
Community Details
- Association fees include lawn service, snow removal, trash
- Cottonwood Canyon Subdivision, Sorrento Floorplan
Listing and Financial Details
- Assessor Parcel Number IP11960000-0045
- $109 special tax assessment
Map
Home Values in the Area
Average Home Value in this Area
Property History
| Date | Event | Price | Change | Sq Ft Price |
|---|---|---|---|---|
| 03/28/2025 03/28/25 | Sold | -- | -- | -- |
| 02/17/2025 02/17/25 | Pending | -- | -- | -- |
| 02/14/2025 02/14/25 | For Sale | $839,000 | +63.8% | $298 / Sq Ft |
| 07/26/2018 07/26/18 | Sold | -- | -- | -- |
| 10/11/2017 10/11/17 | Pending | -- | -- | -- |
| 10/11/2017 10/11/17 | For Sale | $512,330 | -- | -- |
Tax History
| Year | Tax Paid | Tax Assessment Tax Assessment Total Assessment is a certain percentage of the fair market value that is determined by local assessors to be the total taxable value of land and additions on the property. | Land | Improvement |
|---|---|---|---|---|
| 2024 | $10,842 | $97,336 | $19,215 | $78,121 |
| 2023 | $9,623 | $85,595 | $14,781 | $70,814 |
| 2022 | $9,426 | $83,835 | $14,781 | $69,054 |
| 2021 | $8,713 | $74,900 | $14,781 | $60,119 |
| 2020 | $8,051 | $68,575 | $14,781 | $53,794 |
| 2019 | $8,553 | $71,227 | $14,775 | $56,452 |
| 2018 | $1,857 | $14,017 | $14,017 | $0 |
| 2017 | $1,504 | $9,714 | $9,714 | $0 |
| 2016 | $1,515 | $9,714 | $9,714 | $0 |
| 2015 | $1,501 | $9,714 | $9,714 | $0 |
| 2013 | -- | $7,710 | $7,710 | $0 |
Mortgage History
| Date | Status | Loan Amount | Loan Type |
|---|---|---|---|
| Previous Owner | $271,000 | New Conventional | |
| Previous Owner | $282,050 | New Conventional | |
| Previous Owner | $289,000 | New Conventional | |
| Previous Owner | $409,000 | Construction |
Deed History
| Date | Type | Sale Price | Title Company |
|---|---|---|---|
| Deed | -- | Platinum Title | |
| Interfamily Deed Transfer | -- | Platinum Title Llc | |
| Interfamily Deed Transfer | -- | Platinum Title Llc | |
| Interfamily Deed Transfer | -- | Accommodation | |
| Interfamily Deed Transfer | -- | Platinum Title Llc | |
| Interfamily Deed Transfer | -- | None Available | |
| Warranty Deed | -- | None Available | |
| Warranty Deed | -- | Secured Title Of Kansas City |
Similar Homes in Lenexa, KS
Source: Heartland MLS
MLS Number: 2530987
APN: IP11960000-0045
- 17806 W 96th St
- 17804 W 96th St
- 18910 W 97th Terrace
- 18824 W 98th Terrace
- 22094 W 94th Terrace
- 9457 Aurora St
- 17821 W 86th St
- 19512 W 97th Terrace
- 8510 Barstow
- 9220 Woodland Rd
- 19104 W 100th Terrace
- 10025 Warwick St
- 0 W 95th St
- 19627 W 97th Terrace
- 9439 Vista Dr
- 20107 W 90th St
- 9605 Falcon Ridge Dr
- 9221 Boehm Dr
- 9219 & 9221 Boehm Dr
- 9207 Boehm Dr
