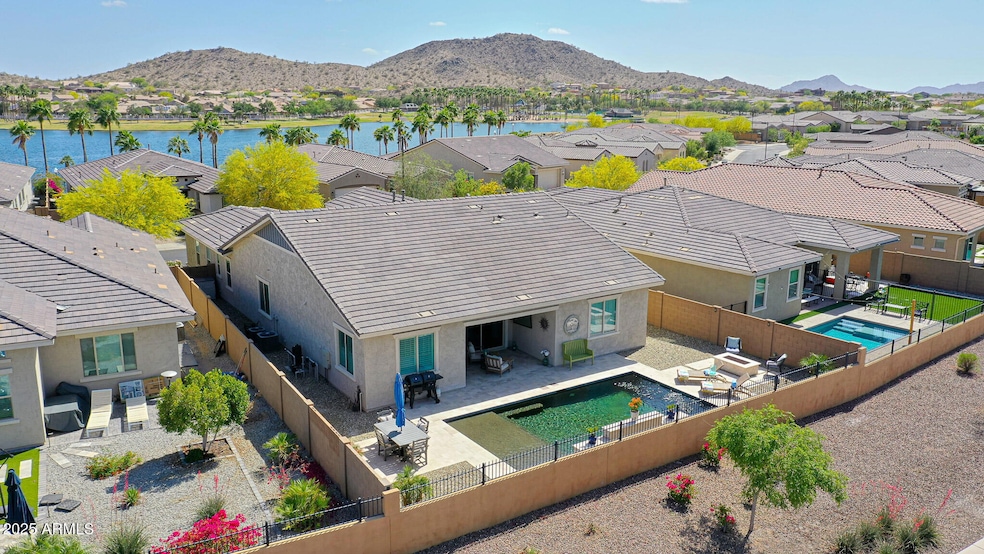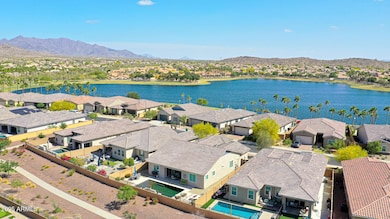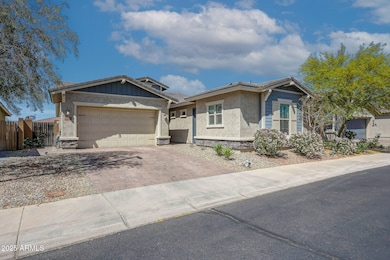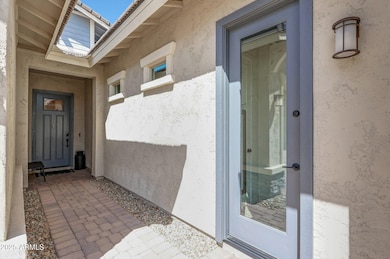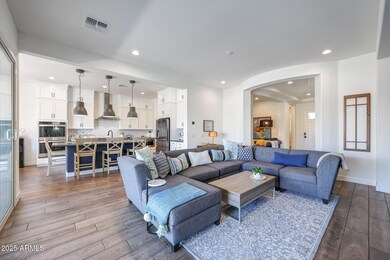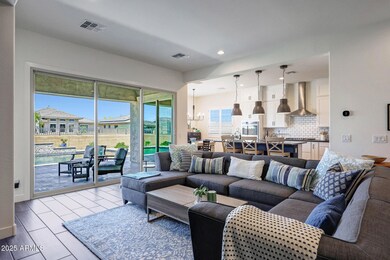
18166 W Hope Dr Goodyear, AZ 85338
Estrella Mountain NeighborhoodEstimated payment $4,633/month
Highlights
- Golf Course Community
- Play Pool
- Mountain View
- Fitness Center
- Two Primary Bathrooms
- Clubhouse
About This Home
Welcome to Reflection Bay, a tranquil, lakeside gated enclave nestled within Estrella. This well appointed home, crafted in 2021, offers a sophisticated living experience with 4 bed, 3.5 bath & a versatile den. The 4th bedroom/ generational suite is complete with a private exterior access. The thoughtfully designed, highly upgraded open floor plan seamlessly integrates indoor & outdoor living through stacking glass doors. Culinary enthusiasts will appreciate the chef's kitchen, boasting upgraded cabinetry, a premium appliance package, walk-in pantry & Butler's pantry. The primary suite serves as a perfect retreat, featuring a large, tiled shower, &walk-in closet. Outside, an exceptional pool and built-in fire pit create an idyllic setting for enjoying the exceptional mountain views. Residents of Reflection Bay benefit from access to the unparalleled amenities of Estrella, including a vast lake perfect for lake side activities, two community centers, a vibrant water park, and multiple state-of-the-art workout facility. Miles of scenic hiking trails, pickleball courts, and inviting ramadas are also within easy reach. This premier West Valley community, adjacent to the serene lakes and the renowned Corgett Wash trail, offers an exceptional lifestyle.This remarkable home further features a desirable split floor plan, a premium view fence, a pebble tech pool, and a low-maintenance backyard. The inclusion of two master bedrooms, or an adaptable in-law suite, provides exceptional flexibility for accommodating guests. Prepare to be captivated by the abundant mountain views and the myriad of refined features that define this exceptional property within the resort-style community.
Home Details
Home Type
- Single Family
Est. Annual Taxes
- $3,354
Year Built
- Built in 2021
Lot Details
- 7,524 Sq Ft Lot
- Desert faces the front and back of the property
- Wrought Iron Fence
- Block Wall Fence
- Front and Back Yard Sprinklers
- Sprinklers on Timer
- Private Yard
HOA Fees
- $228 Monthly HOA Fees
Parking
- 2 Car Garage
Home Design
- Wood Frame Construction
- Tile Roof
- Stucco
Interior Spaces
- 2,643 Sq Ft Home
- 1-Story Property
- Ceiling height of 9 feet or more
- Ceiling Fan
- Fireplace
- Double Pane Windows
- Mountain Views
Kitchen
- Eat-In Kitchen
- Breakfast Bar
- Gas Cooktop
- Built-In Microwave
- Kitchen Island
- Granite Countertops
Flooring
- Carpet
- Tile
Bedrooms and Bathrooms
- 4 Bedrooms
- Two Primary Bathrooms
- Primary Bathroom is a Full Bathroom
- 3.5 Bathrooms
- Dual Vanity Sinks in Primary Bathroom
Pool
- Play Pool
- Pool Pump
Schools
- Estrella Mountain Elementary School
- Estrella Foothills High School
Utilities
- Cooling Available
- Heating System Uses Natural Gas
- Tankless Water Heater
- Water Softener
- High Speed Internet
- Cable TV Available
Additional Features
- No Interior Steps
- Fire Pit
Listing and Financial Details
- Tax Lot 59
- Assessor Parcel Number 400-83-091
Community Details
Overview
- Association fees include ground maintenance, street maintenance
- Ccmc Association, Phone Number (480) 921-7500
- Built by Mattamy Homes
- Reflection Bay Estrella Mountain Ranch Parcel 54 Subdivision, Orion + Gen Suite Floorplan
- FHA/VA Approved Complex
Amenities
- Clubhouse
- Recreation Room
Recreation
- Golf Course Community
- Tennis Courts
- Racquetball
- Community Playground
- Fitness Center
- Heated Community Pool
- Bike Trail
Map
Home Values in the Area
Average Home Value in this Area
Tax History
| Year | Tax Paid | Tax Assessment Tax Assessment Total Assessment is a certain percentage of the fair market value that is determined by local assessors to be the total taxable value of land and additions on the property. | Land | Improvement |
|---|---|---|---|---|
| 2025 | $3,354 | $31,377 | -- | -- |
| 2024 | $3,305 | $29,883 | -- | -- |
| 2023 | $3,305 | $48,020 | $9,600 | $38,420 |
| 2022 | $3,055 | $39,860 | $7,970 | $31,890 |
| 2021 | $416 | $6,810 | $6,810 | $0 |
| 2020 | $397 | $6,705 | $6,705 | $0 |
| 2019 | $369 | $6,375 | $6,375 | $0 |
| 2018 | $355 | $6,300 | $6,300 | $0 |
| 2017 | $346 | $6,225 | $6,225 | $0 |
| 2016 | $332 | $6,060 | $6,060 | $0 |
| 2015 | $350 | $2,528 | $2,528 | $0 |
Property History
| Date | Event | Price | Change | Sq Ft Price |
|---|---|---|---|---|
| 04/25/2025 04/25/25 | For Sale | $739,000 | -- | $280 / Sq Ft |
Deed History
| Date | Type | Sale Price | Title Company |
|---|---|---|---|
| Warranty Deed | $536,220 | First American Title Ins Co | |
| Warranty Deed | $370,000 | None Available |
Mortgage History
| Date | Status | Loan Amount | Loan Type |
|---|---|---|---|
| Open | $100,000 | New Conventional | |
| Open | $509,409 | New Conventional |
Similar Homes in Goodyear, AZ
Source: Arizona Regional Multiple Listing Service (ARMLS)
MLS Number: 6857128
APN: 400-83-091
- 18169 W Cactus Flower Dr
- 18207 W Hope Dr
- 10489 S 182nd Dr
- 18103 W Canyon Ln
- 18233 W Hope Dr
- 18118 W Desert Blossom Dr
- 10702 Blossom Dr Unit 5
- 10256 S Hopi Ln
- 10866 S Dreamy Dr
- 18097 W Santa Alberta Ln
- 18582 W Porter Ln Unit 94
- 10974 S Dreamy Dr
- 10991 S Dreamy Dr
- 10802 S Santa Margarita Dr
- 11182 S Hopi Dr
- 18358 W Santa Alberta Ln Unit 23
- 18323 W Santa Irene Dr Unit 19
- 18344 W Santa Irene Dr
- 11222 S Hopi Dr
- 11255 S San Adrian Ln
