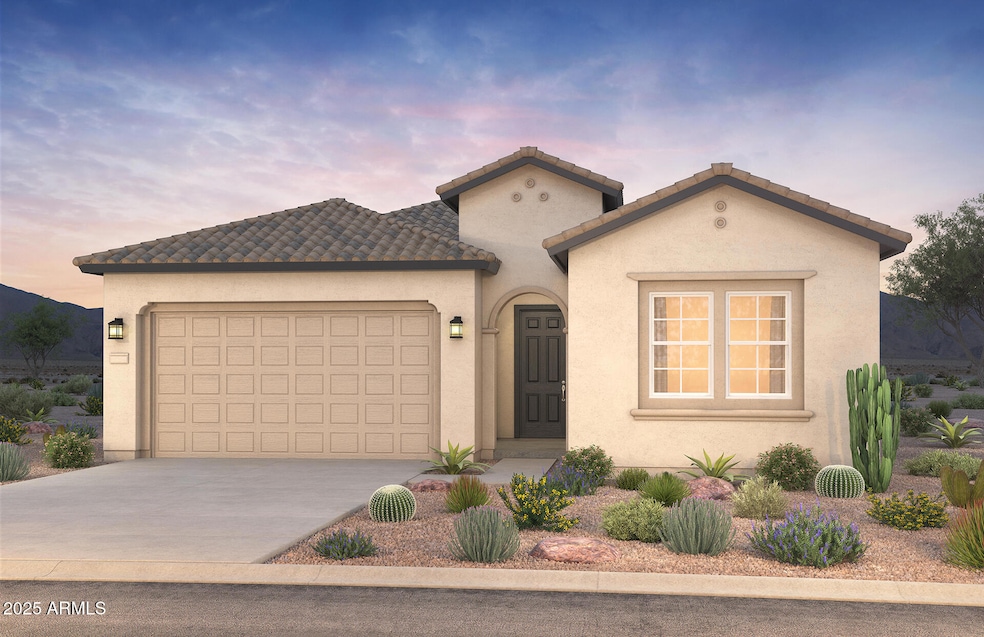
18169 E Bronco Dr Queen Creek, AZ 85142
Sossaman Estates NeighborhoodEstimated payment $4,746/month
Highlights
- Santa Fe Architecture
- Eat-In Kitchen
- Dual Vanity Sinks in Primary Bathroom
- Dr. Gary and Annette Auxier Elementary School Rated A
- Double Pane Windows
- Cooling Available
About This Home
Versatile Avelino floor plan with private living quarters and a thoughtfully designed layout with an extended rear for added space. The owner's suite offers a luxurious glass walk-in shower, while the gathering room is enhanced by a center sliding glass door, creating seamless indoor-outdoor living. The chef's kitchen is a true highlight, complete with a gas cooktop, upgraded cabinetry, and premium countertops. Adding to its uniqueness, this home includes a separate living quarters with a full kitchen, perfect for multi-generational living or guest accommodations.
With upgraded flooring throughout, this home is both stylish and functional—don't miss this rare opportunity.
Home Details
Home Type
- Single Family
Year Built
- Built in 2025 | Under Construction
Lot Details
- 6,126 Sq Ft Lot
- Desert faces the front of the property
- Block Wall Fence
- Sprinklers on Timer
HOA Fees
- $121 Monthly HOA Fees
Parking
- 2 Car Garage
Home Design
- Santa Fe Architecture
- Wood Frame Construction
- Cellulose Insulation
- Tile Roof
- Concrete Roof
- Low Volatile Organic Compounds (VOC) Products or Finishes
- Stucco
Interior Spaces
- 2,473 Sq Ft Home
- 1-Story Property
- Ceiling height of 9 feet or more
- Double Pane Windows
- ENERGY STAR Qualified Windows with Low Emissivity
- Vinyl Clad Windows
- Washer and Dryer Hookup
Kitchen
- Eat-In Kitchen
- Breakfast Bar
- Gas Cooktop
- Built-In Microwave
- Kitchen Island
Flooring
- Carpet
- Tile
Bedrooms and Bathrooms
- 4 Bedrooms
- 3 Bathrooms
- Dual Vanity Sinks in Primary Bathroom
- Low Flow Plumbing Fixtures
Eco-Friendly Details
- Mechanical Fresh Air
Schools
- Dr. Gary And Annette Auxier Elementary School
- Dr. Camille Casteel High School
Utilities
- Cooling Available
- Heating System Uses Natural Gas
- Tankless Water Heater
- Water Softener
- Cable TV Available
Listing and Financial Details
- Home warranty included in the sale of the property
- Legal Lot and Block 48 / 01
- Assessor Parcel Number 304-54-159
Community Details
Overview
- Association fees include ground maintenance
- Legado West Association, Phone Number (602) 957-9191
- Built by Avelino
- Legado West Phase 1 Subdivision
- FHA/VA Approved Complex
Recreation
- Community Playground
- Bike Trail
Map
Home Values in the Area
Average Home Value in this Area
Property History
| Date | Event | Price | Change | Sq Ft Price |
|---|---|---|---|---|
| 04/11/2025 04/11/25 | Price Changed | $703,990 | -1.0% | $285 / Sq Ft |
| 03/29/2025 03/29/25 | Price Changed | $710,990 | -1.4% | $288 / Sq Ft |
| 03/16/2025 03/16/25 | Price Changed | $720,990 | -0.4% | $292 / Sq Ft |
| 02/27/2025 02/27/25 | Price Changed | $723,990 | 0.0% | $293 / Sq Ft |
| 02/04/2025 02/04/25 | For Sale | $724,323 | -- | $293 / Sq Ft |
Similar Homes in Queen Creek, AZ
Source: Arizona Regional Multiple Listing Service (ARMLS)
MLS Number: 6815552
- 18166 E Colt Dr
- 18169 E Bronco Dr
- 18180 E Tiffany Dr
- 18172 E Tiffany Dr
- 22482 S 180th Place
- 18141 E Silver Creek Ln
- 18146 E Creosote Dr
- 18130 E Creosote Dr
- 22514 S 180th Place
- 22450 S 180th Place
- 18138 E Creosote Dr
- 22546 S 180th Place
- 22319 S 180th Place
- 22319 S 180th Place
- 22319 S 180th Place
- 22319 S 180th Place
- 22319 S 180th Place
- 22319 S 180th Place
- 22319 S 180th Place
- 22319 S 180th Place
