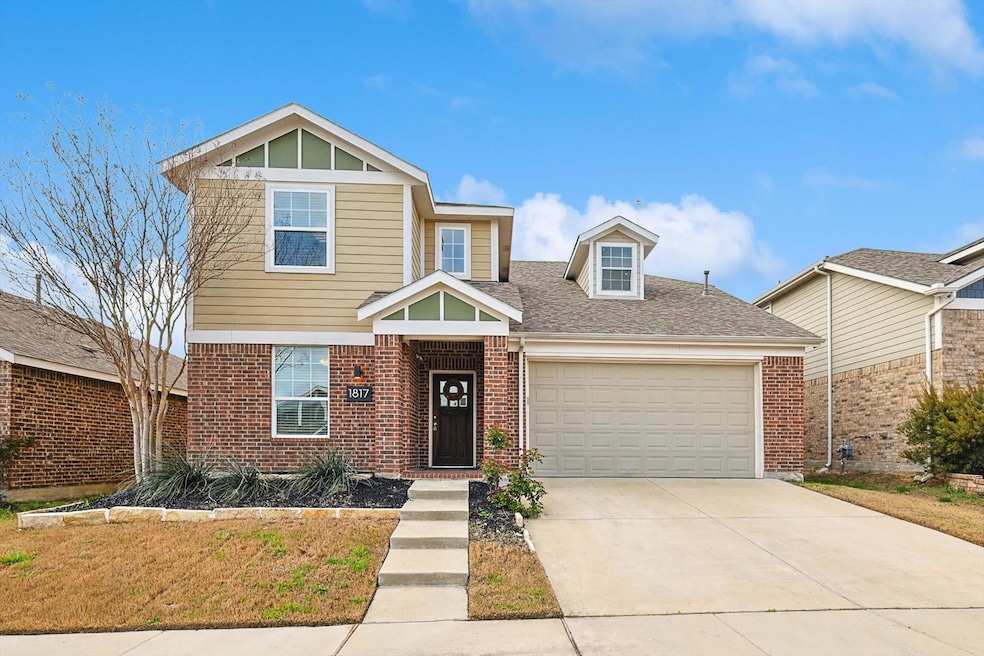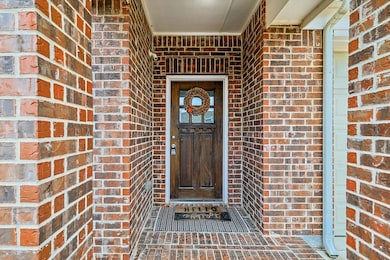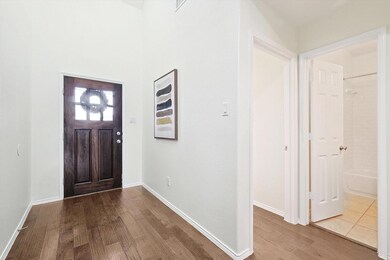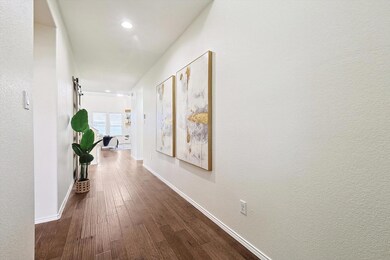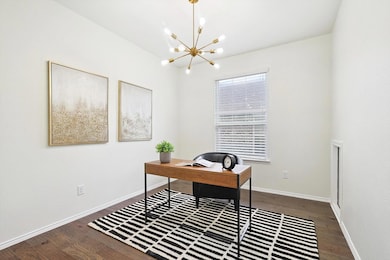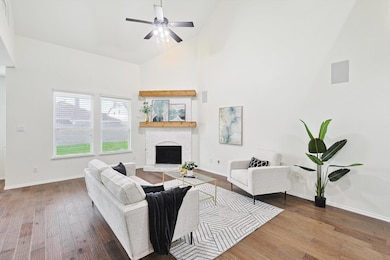
1817 6th St Northlake, TX 76226
Harvest NeighborhoodEstimated payment $3,293/month
Highlights
- Open Floorplan
- Vaulted Ceiling
- Wood Flooring
- Lance Thompson Elementary School Rated A-
- Traditional Architecture
- Covered patio or porch
About This Home
Welcome to your new family haven! This stunning 5 bed, 3 bath home is perfect for a large or growing family seeking comfort, convenience, and contemporary style. Step inside to discover a bright and airy atmosphere, enhanced by freshly painted walls and new carpeting. The first floor has a primary and guest bedroom as well as a wonderful office featuring an adorable barn door, providing privacy and charm for remote work or study sessions. The second level has 3 additional bedrooms and a large full bath, a bonus room perfect for a playroom, plus an additional room that can be used as a media room, workout room, or even a sixth bedroom! Conveniently situated within walking distance, you'll find an elementary school, park, pool, and basketball court. Don't miss the opportunity to make this your forever home!
Home Details
Home Type
- Single Family
Est. Annual Taxes
- $9,027
Year Built
- Built in 2015
Lot Details
- 5,750 Sq Ft Lot
- Wood Fence
- Landscaped
- Interior Lot
- Sprinkler System
- Large Grassy Backyard
HOA Fees
- $173 Monthly HOA Fees
Parking
- 2-Car Garage with one garage door
- Enclosed Parking
- Inside Entrance
- Lighted Parking
- Front Facing Garage
- Driveway
Home Design
- Traditional Architecture
- Brick Exterior Construction
- Slab Foundation
- Composition Roof
- Siding
Interior Spaces
- 2,775 Sq Ft Home
- 2-Story Property
- Open Floorplan
- Vaulted Ceiling
- Chandelier
- Decorative Lighting
- Decorative Fireplace
- Fireplace With Gas Starter
- Brick Fireplace
- Family Room with Fireplace
- Prewired Security
Kitchen
- Eat-In Kitchen
- Plumbed For Gas In Kitchen
- Gas Range
- Microwave
- Dishwasher
- Kitchen Island
- Disposal
Flooring
- Wood
- Carpet
- Ceramic Tile
Bedrooms and Bathrooms
- 5 Bedrooms
- Walk-In Closet
- 3 Full Bathrooms
Outdoor Features
- Covered patio or porch
- Exterior Lighting
Schools
- Lance Thompson Elementary School
- Pike Middle School
- Northwest High School
Utilities
- Vented Exhaust Fan
- Underground Utilities
- Individual Gas Meter
- High Speed Internet
- Cable TV Available
Community Details
- Association fees include full use of facilities, internet, management fees
- First Service Residential HOA, Phone Number (817) 717-7780
- Harvest Meadows Ph 1 Subdivision
- Mandatory home owners association
Listing and Financial Details
- Legal Lot and Block 6 / L
- Assessor Parcel Number R653530
- $8,725 per year unexempt tax
Map
Home Values in the Area
Average Home Value in this Area
Tax History
| Year | Tax Paid | Tax Assessment Tax Assessment Total Assessment is a certain percentage of the fair market value that is determined by local assessors to be the total taxable value of land and additions on the property. | Land | Improvement |
|---|---|---|---|---|
| 2024 | $9,027 | $459,195 | $0 | $0 |
| 2023 | $7,625 | $417,450 | $86,249 | $427,559 |
| 2022 | $10,040 | $379,500 | $86,249 | $339,751 |
| 2021 | $10,078 | $345,000 | $57,499 | $287,501 |
| 2020 | $9,861 | $339,412 | $57,499 | $281,913 |
| 2019 | $10,071 | $335,066 | $57,499 | $277,567 |
| 2018 | $8,766 | $310,000 | $57,499 | $252,501 |
| 2017 | $8,538 | $304,854 | $57,499 | $252,501 |
| 2016 | $7,762 | $277,140 | $86,249 | $190,891 |
| 2015 | -- | $17,250 | $17,250 | $0 |
Property History
| Date | Event | Price | Change | Sq Ft Price |
|---|---|---|---|---|
| 04/07/2025 04/07/25 | Price Changed | $425,000 | -4.5% | $153 / Sq Ft |
| 01/16/2025 01/16/25 | Price Changed | $445,000 | -1.1% | $160 / Sq Ft |
| 11/21/2024 11/21/24 | Price Changed | $450,000 | -3.2% | $162 / Sq Ft |
| 10/31/2024 10/31/24 | For Sale | $465,000 | -- | $168 / Sq Ft |
Deed History
| Date | Type | Sale Price | Title Company |
|---|---|---|---|
| Vendors Lien | -- | Attorney |
Mortgage History
| Date | Status | Loan Amount | Loan Type |
|---|---|---|---|
| Open | $270,750 | New Conventional |
Similar Homes in the area
Source: North Texas Real Estate Information Systems (NTREIS)
MLS Number: 20767476
APN: R653530
