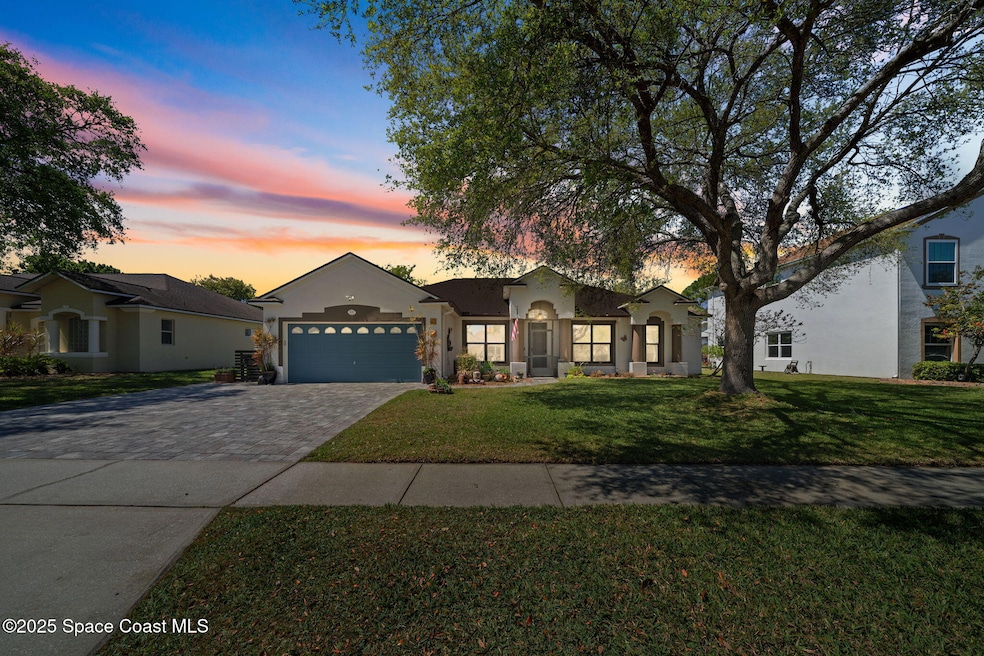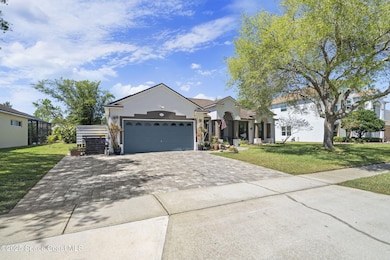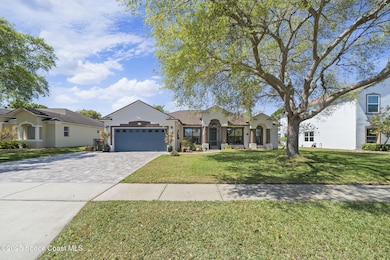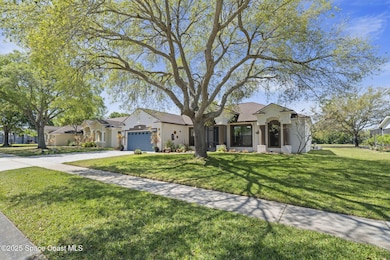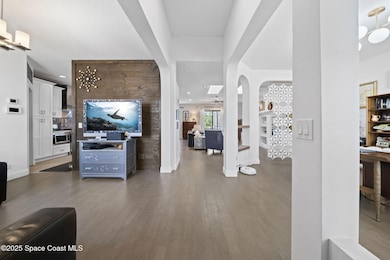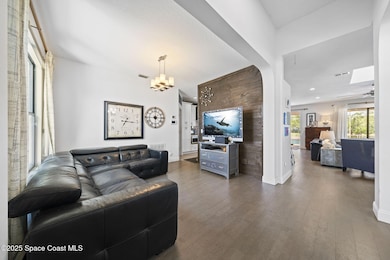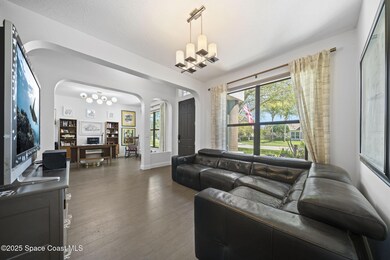
1817 Hensley Dr Rockledge, FL 32955
Estimated payment $2,972/month
Highlights
- In Ground Pool
- Pond View
- Screened Porch
- Rockledge Senior High School Rated A-
- Traditional Architecture
- Breakfast Area or Nook
About This Home
This beautifully maintained concrete poured home is packed with upgrades and truly move-in ready! Enjoy peace of mind with a brand-new roof, new AC (2019), a gas whole-home generator (2023), and hurricane fabric window panels. The chef's kitchen was fully remodeled in 2018 with a 36'' gas dual-fuel range, upgraded cabinetry, and tile flooring. Cork floors in the main living areas add warmth and comfort. The open layout features a built-in entertainment center, recessed lighting, and tons of natural light. The owner's suite includes custom millwork, built-in dressers, and a spa-like bath remodeled in 2016. Step outside to your private oasis with a screened-in pool, 3-car-wide paver driveway (2021), lush landscaping, and peaceful water views. Additional upgrades include a gas water heater (2014), GE Profile fridge (2021), LG dishwasher (2024), newer pool pump, and ceiling fans throughout for year-round comfort and efficiency.
Home Details
Home Type
- Single Family
Est. Annual Taxes
- $2,061
Year Built
- Built in 2002 | Remodeled
Lot Details
- 8,712 Sq Ft Lot
- East Facing Home
- Few Trees
HOA Fees
- $15 Monthly HOA Fees
Parking
- 2 Car Attached Garage
- Garage Door Opener
Home Design
- Traditional Architecture
- Shingle Roof
- Concrete Siding
- Block Exterior
- Asphalt
- Stucco
Interior Spaces
- 2,006 Sq Ft Home
- 1-Story Property
- Ceiling Fan
- Skylights
- Entrance Foyer
- Screened Porch
- Tile Flooring
- Pond Views
- Laundry in unit
Kitchen
- Breakfast Area or Nook
- Eat-In Kitchen
- Gas Oven
- Gas Cooktop
- Microwave
- Dishwasher
- Wine Cooler
Bedrooms and Bathrooms
- 3 Bedrooms
- Split Bedroom Floorplan
- Walk-In Closet
- Jack-and-Jill Bathroom
- 2 Full Bathrooms
- Separate Shower in Primary Bathroom
Pool
- In Ground Pool
- Screen Enclosure
Schools
- Golfview Elementary School
- Kennedy Middle School
- Rockledge High School
Utilities
- Central Heating and Cooling System
- Cable TV Available
Community Details
- Barrington Association
- Barrington Phase 2 Subdivision
Listing and Financial Details
- Assessor Parcel Number 25-36-08-32-00000.0-0082.00
Map
Home Values in the Area
Average Home Value in this Area
Tax History
| Year | Tax Paid | Tax Assessment Tax Assessment Total Assessment is a certain percentage of the fair market value that is determined by local assessors to be the total taxable value of land and additions on the property. | Land | Improvement |
|---|---|---|---|---|
| 2023 | $2,031 | $160,900 | $0 | $0 |
| 2022 | $1,900 | $156,220 | $0 | $0 |
| 2021 | $1,928 | $151,670 | $0 | $0 |
| 2020 | $1,927 | $149,580 | $0 | $0 |
| 2019 | $1,914 | $146,220 | $0 | $0 |
| 2018 | $1,914 | $143,500 | $0 | $0 |
| 2017 | $1,922 | $140,550 | $0 | $0 |
| 2016 | $1,936 | $137,660 | $32,000 | $105,660 |
| 2015 | $1,977 | $136,710 | $32,000 | $104,710 |
| 2014 | $1,972 | $135,630 | $26,000 | $109,630 |
Property History
| Date | Event | Price | Change | Sq Ft Price |
|---|---|---|---|---|
| 04/15/2025 04/15/25 | Price Changed | $499,000 | -2.5% | $249 / Sq Ft |
| 03/28/2025 03/28/25 | Price Changed | $512,000 | -1.5% | $255 / Sq Ft |
| 03/19/2025 03/19/25 | For Sale | $520,000 | -- | $259 / Sq Ft |
Deed History
| Date | Type | Sale Price | Title Company |
|---|---|---|---|
| Warranty Deed | $143,300 | -- |
Mortgage History
| Date | Status | Loan Amount | Loan Type |
|---|---|---|---|
| Open | $300,025 | VA | |
| Closed | $54,014 | New Conventional | |
| Closed | $173,300 | Credit Line Revolving | |
| Closed | $111,861 | Unknown | |
| Closed | $22,950 | Credit Line Revolving | |
| Closed | $113,800 | No Value Available |
Similar Homes in Rockledge, FL
Source: Space Coast MLS (Space Coast Association of REALTORS®)
MLS Number: 1040473
APN: 25-36-08-32-00000.0-0082.00
- 1713 Fenway Cir
- 1694 Fenway Cir
- 1718 Palmer Ln
- 1128 El Dorado Dr
- 1023 Coronado Dr
- 1695 Silverado Dr
- 1805 Laurel Oak Dr N
- 1600 Woodland Dr Unit 8209
- 1600 Woodland Dr Unit 8201
- 1600 Woodland Dr Unit 4205
- 1675 S Fiske Blvd Unit 112-C
- 1675 S Fiske Blvd Unit 123-F
- 1675 S Fiske Blvd Unit 145
- 1403 Gleneagles Cir
- 1815 Oak Dr N
- 1814 Oak Dr N
- 1820 Laurel Oak Dr S
- 868 Dove Ave
- 929 Hialeah St
- 1253 Saint Andrews Dr
