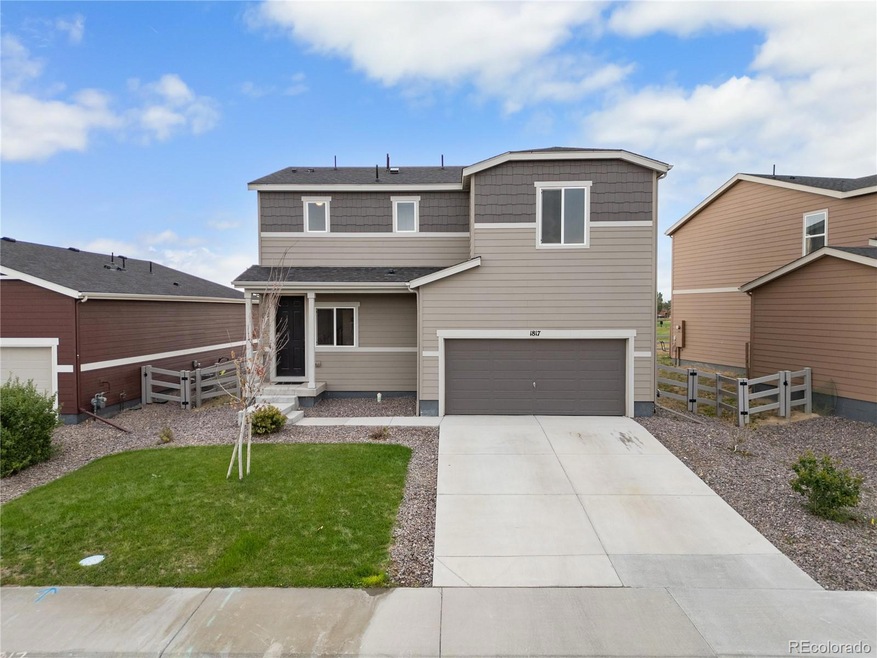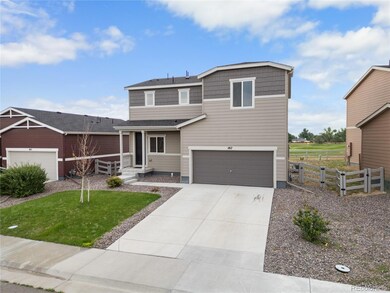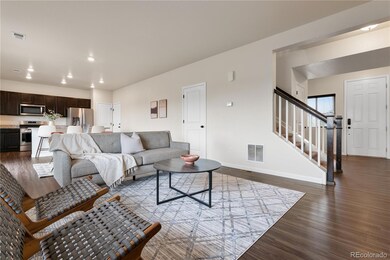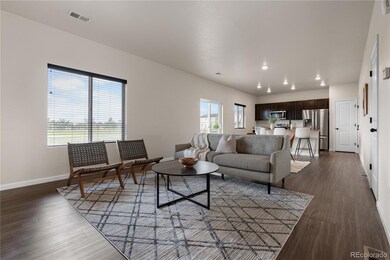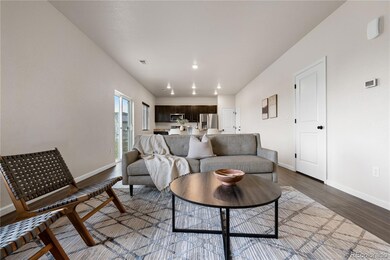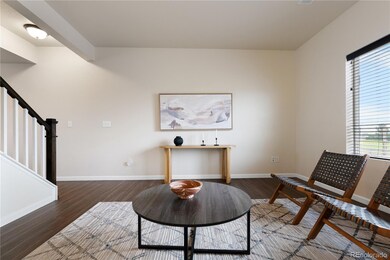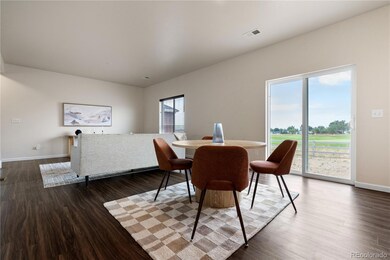
1817 Homestead Dr Fort Lupton, CO 80621
Highlights
- On Golf Course
- Open Floorplan
- 2 Car Attached Garage
- Primary Bedroom Suite
- Granite Countertops
- Eat-In Kitchen
About This Home
As of October 2024Step into modern, bright, and spacious home, perfectly situated on the 18th hole of Coyote Creek Golf Course in Fort Lupton! This stunning residence boasts stylish finishes, quality appliances, and a generously sized backyard, ideal for both relaxing and entertaining.
The open-concept living, dining, and kitchen area is an entertainer's dream, featuring stainless steel appliances, a large island, and granite countertops—making meal prep a delight. The primary bedroom is a serene retreat with a spacious ensuite bathroom, complemented by two additional cozy bedrooms. The upstairs loft offers versatile space for a fourth bedroom or an office.
Convenience meets functionality on the upper floor, where you'll find a handy laundry area complete with a washer and dryer. The 4-foot crawlspace spans the entire floorplan, providing ample storage for all your seasonal items and gear. Nestled in a quiet neighborhood, this home is just a 30-minute drive from Downtown Denver and Denver Airport.
Last Agent to Sell the Property
The Agency - Denver Brokerage Email: DianaRangelhomes@gmail.com,303-854-4699 License #100086908

Home Details
Home Type
- Single Family
Est. Annual Taxes
- $2,559
Year Built
- Built in 2020
Lot Details
- 5,775 Sq Ft Lot
- On Golf Course
- Southeast Facing Home
- Property is Fully Fenced
HOA Fees
- $65 Monthly HOA Fees
Parking
- 2 Car Attached Garage
Home Design
- Frame Construction
- Composition Roof
Interior Spaces
- 1,868 Sq Ft Home
- 2-Story Property
- Open Floorplan
- Golf Course Views
Kitchen
- Eat-In Kitchen
- Oven
- Range
- Microwave
- Dishwasher
- Kitchen Island
- Granite Countertops
Flooring
- Carpet
- Vinyl
Bedrooms and Bathrooms
- 3 Bedrooms
- Primary Bedroom Suite
- Walk-In Closet
Laundry
- Laundry closet
- Dryer
- Washer
Schools
- Twombly Elementary School
- Fort Lupton Middle School
- Fort Lupton High School
Additional Features
- Smoke Free Home
- Forced Air Heating and Cooling System
Listing and Financial Details
- Exclusions: Seller's Personal Property
- Assessor Parcel Number R0640301
Community Details
Overview
- Association fees include ground maintenance, snow removal, trash
- Coyote East HOA, Phone Number (970) 484-0101
- Coyote Creek Subdivision
Recreation
- Golf Course Community
- Park
Map
Home Values in the Area
Average Home Value in this Area
Property History
| Date | Event | Price | Change | Sq Ft Price |
|---|---|---|---|---|
| 10/08/2024 10/08/24 | Sold | $472,000 | -1.7% | $253 / Sq Ft |
| 08/08/2024 08/08/24 | Price Changed | $480,000 | -1.0% | $257 / Sq Ft |
| 07/28/2024 07/28/24 | For Sale | $485,000 | +20.7% | $260 / Sq Ft |
| 12/08/2020 12/08/20 | Sold | $401,865 | +1.7% | $215 / Sq Ft |
| 11/06/2020 11/06/20 | Pending | -- | -- | -- |
| 10/14/2020 10/14/20 | Price Changed | $394,990 | +1.3% | $212 / Sq Ft |
| 10/09/2020 10/09/20 | For Sale | $389,990 | -- | $209 / Sq Ft |
Tax History
| Year | Tax Paid | Tax Assessment Tax Assessment Total Assessment is a certain percentage of the fair market value that is determined by local assessors to be the total taxable value of land and additions on the property. | Land | Improvement |
|---|---|---|---|---|
| 2024 | $2,559 | $33,240 | $6,700 | $26,540 |
| 2023 | $2,559 | $33,560 | $6,770 | $26,790 |
| 2022 | $2,261 | $24,730 | $3,480 | $21,250 |
| 2021 | $2,588 | $25,440 | $3,580 | $21,860 |
| 2020 | $247 | $2,730 | $2,730 | $0 |
| 2019 | $54 | $600 | $600 | $0 |
| 2018 | $203 | $2,240 | $2,240 | $0 |
| 2017 | $213 | $2,240 | $2,240 | $0 |
| 2016 | $30 | $330 | $330 | $0 |
| 2015 | $27 | $330 | $330 | $0 |
| 2014 | $29 | $330 | $330 | $0 |
Mortgage History
| Date | Status | Loan Amount | Loan Type |
|---|---|---|---|
| Open | $433,000 | New Conventional | |
| Previous Owner | $394,686 | FHA | |
| Previous Owner | $15,694 | Stand Alone Second |
Deed History
| Date | Type | Sale Price | Title Company |
|---|---|---|---|
| Warranty Deed | $472,000 | Land Title | |
| Special Warranty Deed | $401,865 | Parkway Title Llc |
Similar Homes in Fort Lupton, CO
Source: REcolorado®
MLS Number: 3771128
APN: R0640301
- 1867 Homestead Dr
- 1908 Homestead Dr
- 401 Clubhouse Dr
- 269 Ponderosa Place
- 319 Mountain View Ave
- 2120 Christina St
- 941 Sarah Ave
- 2130 Christina St
- 1418 5th St
- 1141 Beech St
- 2131 Christina St
- 2134 Alyssa St
- 2190 Coyote Creek Dr
- 2144 Alyssa St
- 2154 Alyssa St
- 2171 Christina St
- 2164 Alyssa St
- 2145 Alyssa St
- 1401 9th St Unit 21
- 2174 Alyssa St
