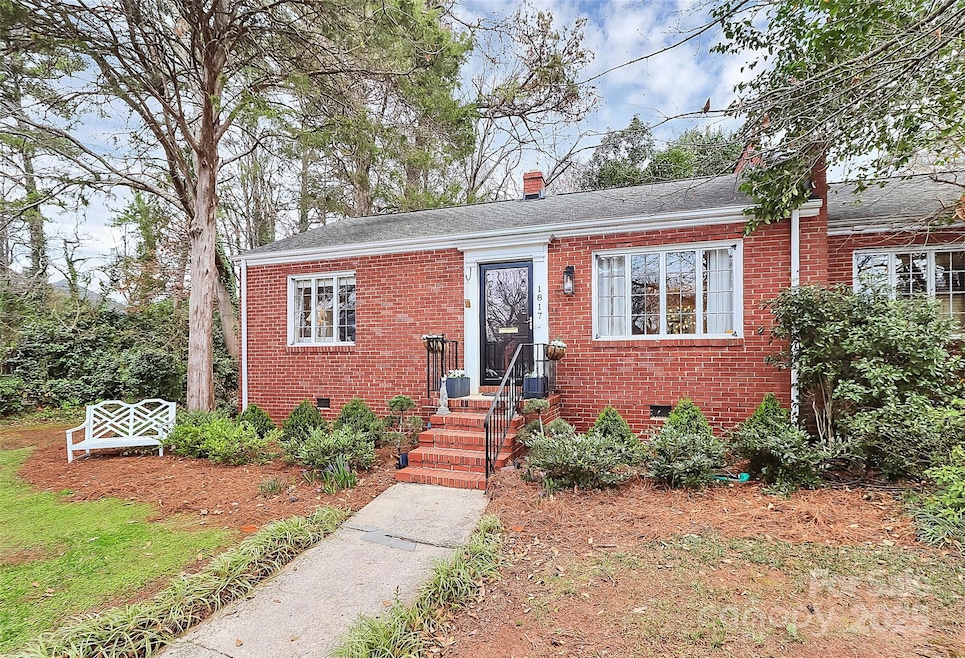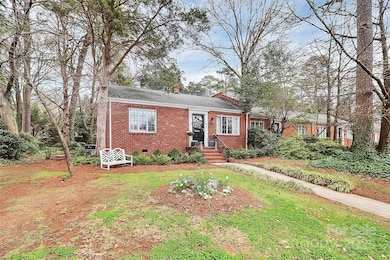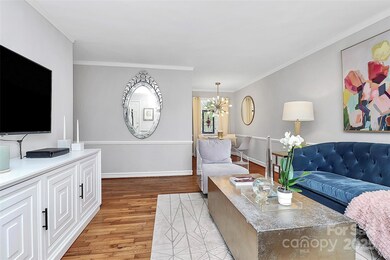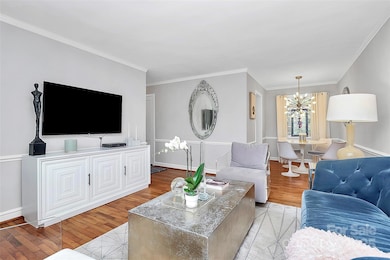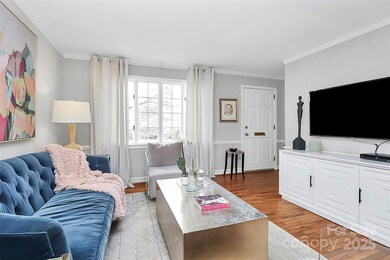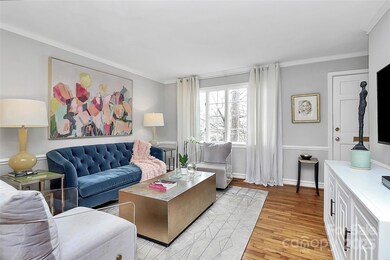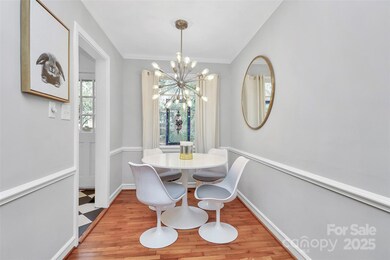
1817 Jameston Dr Charlotte, NC 28209
Myers Park NeighborhoodEstimated payment $2,697/month
Highlights
- Wood Flooring
- End Unit
- 1-Story Property
- Selwyn Elementary Rated A-
- Laundry Room
- Four Sided Brick Exterior Elevation
About This Home
Welcome to 1817 Jameston Dr, a beautifully updated condo nestled in the heart of Charlotte’s sought-after Myers Park neighborhood. This charming residence features a newly updated kitchen, thoughtfully designed with modern finishes and stylish touches—perfect for cooking, entertaining, or simply enjoying your morning coffee.
Fresh new interior paint enhances the condo’s warmth and character, creating a bright and inviting atmosphere throughout. The updated bathroom adds to the appeal, featuring contemporary finishes that blend style and functionality. The thoughtfully designed floor plan maximizes space, offering comfortable and functional living areas that feel open and inviting.
Step outside to enjoy the peaceful backyard, a great space for gatherings or quiet moments under the Carolina sky.
With its unbeatable location near top dining, shopping, and parks, this condo is the perfect blend of comfort and convenience. Don’t miss the chance to make it yours!
Property Details
Home Type
- Condominium
Est. Annual Taxes
- $1,175
Year Built
- Built in 1950
Lot Details
- End Unit
HOA Fees
- $200 Monthly HOA Fees
Home Design
- Four Sided Brick Exterior Elevation
Interior Spaces
- 729 Sq Ft Home
- 1-Story Property
- Ceiling Fan
- Crawl Space
- Laundry Room
Kitchen
- Oven
- Microwave
- Dishwasher
Flooring
- Wood
- Tile
Bedrooms and Bathrooms
- 2 Main Level Bedrooms
- 1 Full Bathroom
Schools
- Selwyn Elementary School
- Alexander Graham Middle School
- Myers Park High School
Utilities
- Forced Air Heating and Cooling System
- Heating System Uses Natural Gas
Community Details
- Red Rock Management Association, Phone Number (888) 757-3376
- Jameston Place Subdivision
- Mandatory home owners association
Listing and Financial Details
- Assessor Parcel Number 151-134-18
Map
Home Values in the Area
Average Home Value in this Area
Tax History
| Year | Tax Paid | Tax Assessment Tax Assessment Total Assessment is a certain percentage of the fair market value that is determined by local assessors to be the total taxable value of land and additions on the property. | Land | Improvement |
|---|---|---|---|---|
| 2023 | $1,175 | $282,329 | $0 | $282,329 |
| 2022 | $2,026 | $209,900 | $0 | $209,900 |
| 2021 | $2,140 | $209,900 | $0 | $209,900 |
| 2020 | $2,026 | $209,900 | $0 | $209,900 |
| 2019 | $2,117 | $209,900 | $0 | $209,900 |
| 2018 | $1,933 | $141,700 | $65,000 | $76,700 |
| 2017 | $1,897 | $141,700 | $65,000 | $76,700 |
| 2016 | $1,888 | $141,700 | $65,000 | $76,700 |
| 2015 | $1,876 | $141,700 | $65,000 | $76,700 |
| 2014 | $1,859 | $141,700 | $65,000 | $76,700 |
Property History
| Date | Event | Price | Change | Sq Ft Price |
|---|---|---|---|---|
| 03/15/2025 03/15/25 | For Sale | $429,900 | +93.6% | $590 / Sq Ft |
| 06/29/2017 06/29/17 | Sold | $222,000 | -3.4% | $289 / Sq Ft |
| 05/30/2017 05/30/17 | Pending | -- | -- | -- |
| 03/17/2017 03/17/17 | For Sale | $229,900 | -- | $299 / Sq Ft |
Deed History
| Date | Type | Sale Price | Title Company |
|---|---|---|---|
| Interfamily Deed Transfer | -- | None Available | |
| Warranty Deed | $227,000 | None Available | |
| Warranty Deed | $222,000 | None Available |
Mortgage History
| Date | Status | Loan Amount | Loan Type |
|---|---|---|---|
| Open | $62,000 | Unknown | |
| Open | $177,000 | New Conventional | |
| Previous Owner | $177,600 | New Conventional |
Similar Homes in Charlotte, NC
Source: Canopy MLS (Canopy Realtor® Association)
MLS Number: 4232844
APN: 151-134-18
- 1831 Jameston Dr Unit 1831
- 330 Ridgewood Ave
- 379 Ridgewood Ave
- 1754 Sterling Rd
- 1972 Maryland Ave
- 1969 Maryland Ave
- 303 Hillside Ave
- 1446 Townes Rd
- 1801 Maryland Ave
- 1623 Geneva Ct
- 2445 Selwyn Ave
- 2223 Croydon Rd Unit 103
- 2251 Selwyn Ave Unit 201
- 2310 Roswell Ave Unit H
- 3937 Arbor Ln Unit H
- 2714 Selwyn Ave
- 2503 Roswell Ave Unit 208
- 1239 Reece Rd
- 2810 Selwyn Ave Unit 410
- 2719 Selwyn Ave Unit 3
