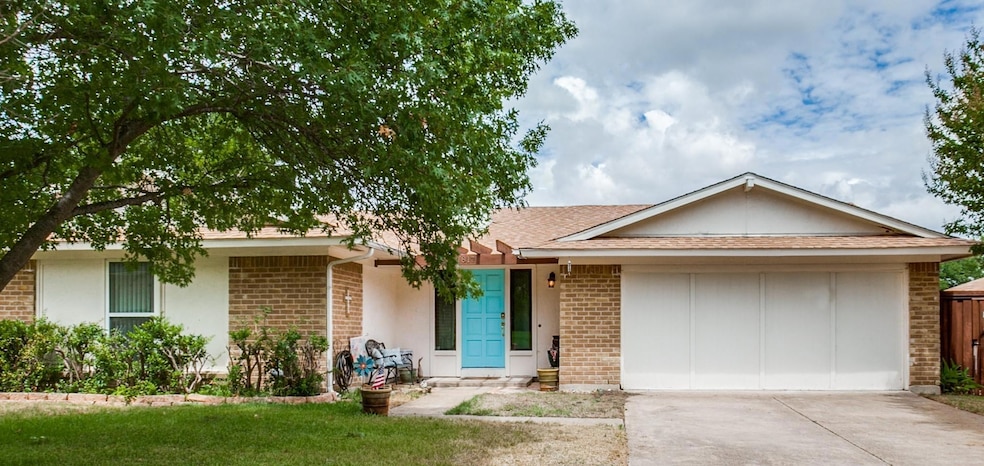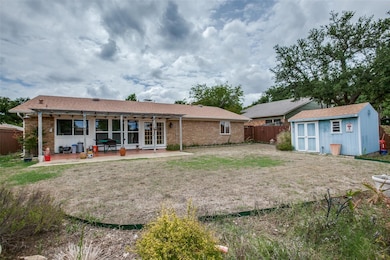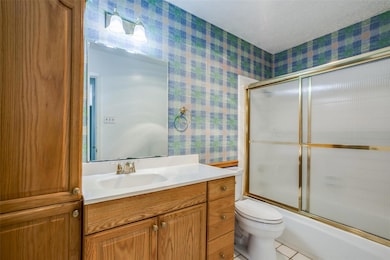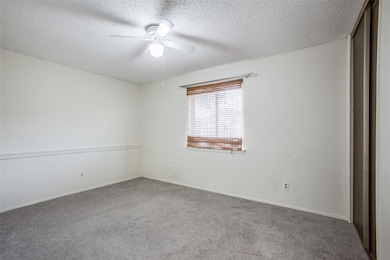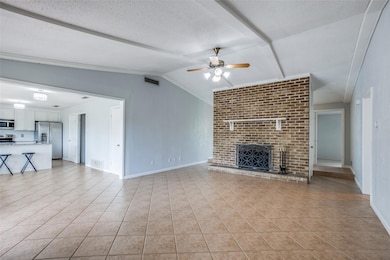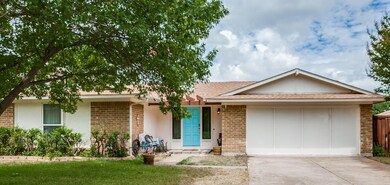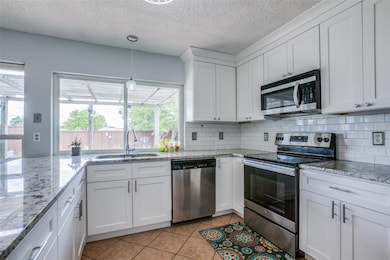1817 Linda Ln Richardson, TX 75081
Yale Neighborhood
3
Beds
2
Baths
1,669
Sq Ft
9,017
Sq Ft Lot
Highlights
- Open Floorplan
- Deck
- Traditional Architecture
- Yale Elementary School Rated A-
- Cathedral Ceiling
- Private Yard
About This Home
Spacious and well-maintained home with three bedrooms, two baths and two living areas. Living and kitchen open up with French Doors leading to a beautifully landscaped backyard and shed. Stainless Steel kitchen appliances, granite counters. Richardson Independent School District. Rail-Bus at Arapaho Station. Nearby City Line, Central Expressway, and George Bush. Beautiful neighborhood.
Home Details
Home Type
- Single Family
Est. Annual Taxes
- $7,398
Year Built
- Built in 1975
Lot Details
- 9,017 Sq Ft Lot
- Wood Fence
- Landscaped
- Interior Lot
- Few Trees
- Private Yard
- Garden
- Back Yard
Home Design
- Traditional Architecture
- Brick Exterior Construction
- Slab Foundation
- Composition Roof
Interior Spaces
- 1,669 Sq Ft Home
- 1-Story Property
- Open Floorplan
- Dry Bar
- Cathedral Ceiling
- Ceiling Fan
- Decorative Lighting
- Wood Burning Fireplace
- Fire and Smoke Detector
Kitchen
- Electric Oven
- Electric Cooktop
- Microwave
- Dishwasher
- Disposal
Flooring
- Carpet
- Tile
Bedrooms and Bathrooms
- 3 Bedrooms
- Walk-In Closet
- 2 Full Bathrooms
Laundry
- Laundry in Hall
- Full Size Washer or Dryer
- Dryer
Parking
- 3 Parking Spaces
- No Garage
- Open Parking
- Outside Parking
Outdoor Features
- Deck
- Patio
- Outdoor Storage
- Front Porch
Schools
- Yale Elementary School
- Apollo Middle School
- Berkner High School
Utilities
- Cooling Available
- Heating Available
- Vented Exhaust Fan
- Electric Water Heater
- High Speed Internet
- Cable TV Available
Listing and Financial Details
- Residential Lease
- Security Deposit $2,000
- Tenant pays for all utilities, insurance
- 12 Month Lease Term
- $43 Application Fee
- Legal Lot and Block 10 / 8
- Assessor Parcel Number 42005500080100000
Community Details
Overview
- Arapaho East Sec 02 Subdivision
Pet Policy
- Pet Deposit $200
- $35 Monthly Pet Rent
- 2 Pets Allowed
- Non Refundable Pet Fee
- Dogs and Cats Allowed
- Breed Restrictions
Map
Source: North Texas Real Estate Information Systems (NTREIS)
MLS Number: 20893316
APN: 42005500080100000
Nearby Homes
- 1801 Blake Dr
- 23 Grant Cir
- 8 Merrie Cir
- 41 Merrie Cir
- 1304 Westminster Dr
- 1922 Forestwood Dr
- 33 Merrie Cir
- 1510 Hindsdale Dr
- 1924 Forestdale Dr
- 1614 Aurora Dr
- 1815 Harvard Dr
- 1618 Aurora Dr
- 2104 Linda Ln
- 1206 Harness Ln
- 1813 Hanover Dr
- 1908 Country Meadow Ln
- 1007 Elk Grove Dr
- 1602 Wendy Way
- 1807 Vassar Dr
- 5702 N Jupiter Rd
