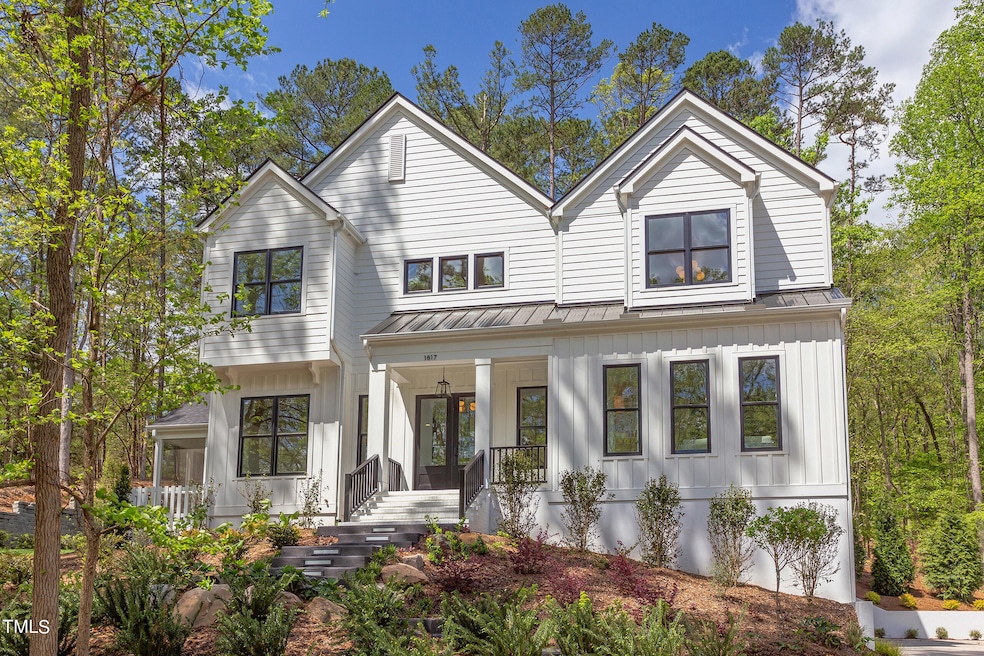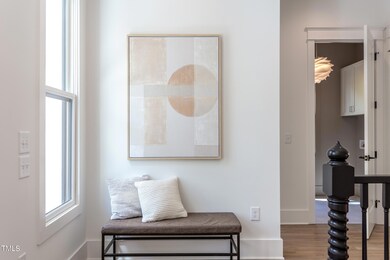
1817 N Lakeshore Dr Chapel Hill, NC 27514
Coker Hills NeighborhoodEstimated payment $11,553/month
Highlights
- New Construction
- Wooded Lot
- Wood Flooring
- Estes Hills Elementary School Rated A
- Transitional Architecture
- High Ceiling
About This Home
Soul mates: Carol Ann Zinn bespoke design, craftsmanship and almost-an-acre with winter views of Eastwood Lake in Lake Forest. Count yourself among the lucky ones to have Carol Ann's house-whisperer skills make your dream home real. Live amidst unparalleled quality, elegant form, off-the-charts style, innovative function and beguiling views. Ten-foot ceilings on the main level and nine-foot on the second level; expertly curated trim work; custom cabinetry; statement lighting and imported tile. Walls of windows stream natural light and overlook the stone-wall surrounded private patio. A three-story elevator lifts the convenience quotient. Lush landscaping frames the lighted black concrete and terrazzo stone walkway. An extension of the living space, the lofty screen porch is an airy retreat. This natural wonder is a stone's throw to bustling bric-a-brac of shops, dining, culture, and beauty that is Chapel Hill.
This remarkable residence is now a member of the Lake Forest Association (please see below for details) with access to Eastwood Lake and beach. Blue-chip builder and setting!
Lake Forest Association (LFA) Associate Membership will accompany the sale of the home. Prior to making an offer please request the addendum specifying Buyer will reimburse Seller for the Lake Forest Association Associate Membership initiation fee of $2000 (providing for lake maintenance) and for a pro-rata share of the annual membership dues of $780. LFA dues are paid through April 30, 2025. If desired by new owner, the next annual LFA dues (currently $780) would be due by May 1, 2025.
Home Details
Home Type
- Single Family
Est. Annual Taxes
- $12,050
Year Built
- Built in 2023 | New Construction
Lot Details
- 0.82 Acre Lot
- Wooded Lot
- Landscaped with Trees
Parking
- 3 Car Attached Garage
- Parking Pad
- Basement Garage
- Side Facing Garage
- Garage Door Opener
- Private Driveway
- On-Street Parking
- 1 Open Parking Space
Home Design
- Transitional Architecture
- Pillar, Post or Pier Foundation
- Frame Construction
- Shingle Roof
- Concrete Perimeter Foundation
Interior Spaces
- 3-Story Property
- High Ceiling
- Gas Fireplace
- Insulated Windows
- Mud Room
- Entrance Foyer
- Family Room with Fireplace
- Combination Kitchen and Dining Room
- Home Office
- Screened Porch
- Pull Down Stairs to Attic
- Fire and Smoke Detector
Kitchen
- Eat-In Kitchen
- Gas Range
- Range Hood
- Microwave
- Plumbed For Ice Maker
- Dishwasher
- Quartz Countertops
Flooring
- Wood
- Carpet
- Ceramic Tile
Bedrooms and Bathrooms
- 5 Bedrooms
- Walk-In Closet
- 4 Full Bathrooms
- Double Vanity
- Private Water Closet
- Soaking Tub
- Bathtub with Shower
- Shower Only in Primary Bathroom
- Walk-in Shower
Laundry
- Laundry Room
- Laundry on main level
Finished Basement
- Partial Basement
- Interior and Exterior Basement Entry
- Crawl Space
Outdoor Features
- Patio
- Rain Gutters
Schools
- Estes Hills Elementary School
- Guy Phillips Middle School
- East Chapel Hill High School
Utilities
- Forced Air Heating and Cooling System
- Heating System Uses Natural Gas
- Gas Water Heater
Community Details
- Property has a Home Owners Association
- Optional Lake Forest Association, Phone Number (919) 403-1130
- Built by Zinn Design Build
- Coker Hills West Subdivision
Listing and Financial Details
- Assessor Parcel Number 9789-87-2922
Map
Home Values in the Area
Average Home Value in this Area
Tax History
| Year | Tax Paid | Tax Assessment Tax Assessment Total Assessment is a certain percentage of the fair market value that is determined by local assessors to be the total taxable value of land and additions on the property. | Land | Improvement |
|---|---|---|---|---|
| 2024 | $12,050 | $729,000 | $250,000 | $479,000 |
| 2023 | $4,013 | $250,000 | $250,000 | $0 |
| 2022 | $3,841 | $250,000 | $250,000 | $0 |
| 2021 | $3,789 | $250,000 | $250,000 | $0 |
| 2020 | $2,905 | $180,000 | $180,000 | $0 |
| 2018 | $2,844 | $180,000 | $180,000 | $0 |
| 2017 | $2,587 | $180,000 | $180,000 | $0 |
| 2016 | $2,587 | $160,628 | $160,628 | $0 |
| 2015 | $2,587 | $160,628 | $160,628 | $0 |
| 2014 | $2,587 | $160,628 | $160,628 | $0 |
Property History
| Date | Event | Price | Change | Sq Ft Price |
|---|---|---|---|---|
| 03/07/2025 03/07/25 | Price Changed | $1,890,000 | -4.5% | $556 / Sq Ft |
| 01/17/2025 01/17/25 | Price Changed | $1,980,000 | -7.0% | $583 / Sq Ft |
| 09/04/2024 09/04/24 | Price Changed | $2,130,000 | -0.9% | $627 / Sq Ft |
| 05/28/2024 05/28/24 | For Sale | $2,150,000 | +437.5% | $633 / Sq Ft |
| 12/14/2023 12/14/23 | Off Market | $400,000 | -- | -- |
| 06/14/2021 06/14/21 | Sold | $400,000 | +19.4% | -- |
| 05/28/2021 05/28/21 | Pending | -- | -- | -- |
| 05/27/2021 05/27/21 | For Sale | $335,000 | -- | -- |
Deed History
| Date | Type | Sale Price | Title Company |
|---|---|---|---|
| Warranty Deed | $400,000 | None Available | |
| Deed | $241,800 | -- |
Mortgage History
| Date | Status | Loan Amount | Loan Type |
|---|---|---|---|
| Open | $225,000 | Credit Line Revolving |
Similar Homes in the area
Source: Doorify MLS
MLS Number: 10031941
APN: 9789872922
- 109 Boulder Ln
- 635 Kensington Dr
- 2107 Markham Dr
- 706 Kensington Dr
- 2100 Tadley Dr
- 2140 N Lakeshore Dr
- 609 Brookview Dr
- 0 Huntington Dr
- 1516 Cumberland Rd
- 643 Brookview Dr
- 110 Summerlin Dr
- 514 Caswell Rd
- 104 Glenview Place
- 202 Oxford Hills Dr
- 213 Huntington Dr
- 130 Summerlin Dr
- 409 Granville Rd
- 673 Brookview Dr
- 1513 E Franklin St Unit C129
- 407 Granville Rd






