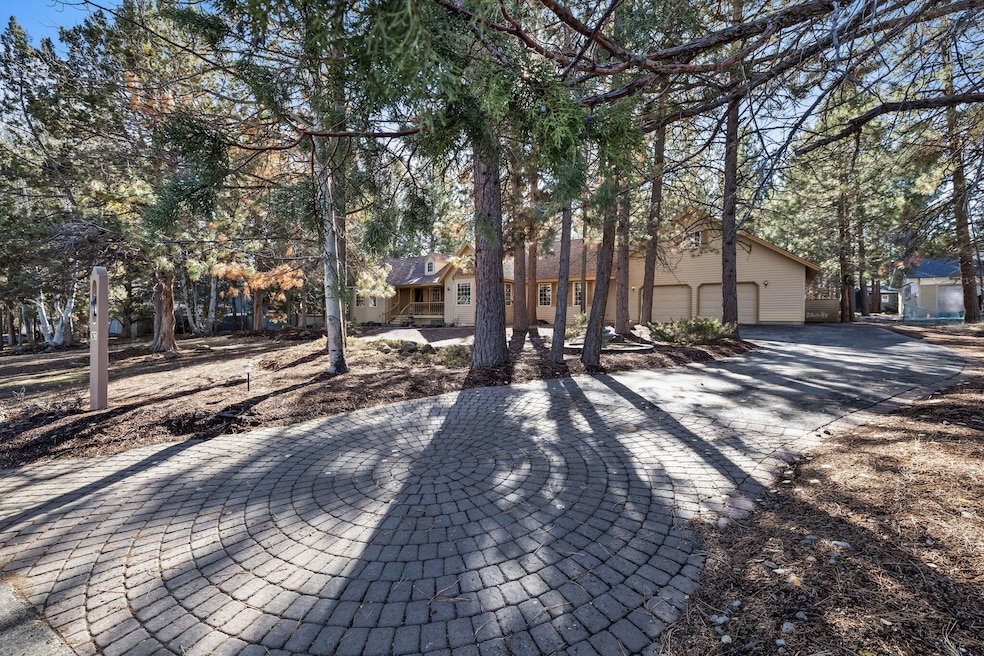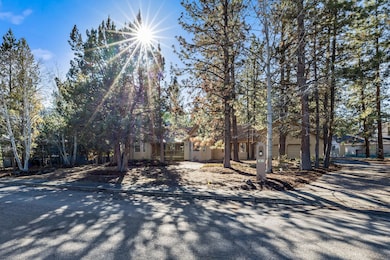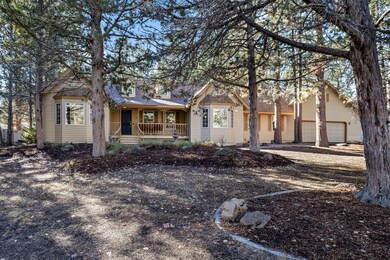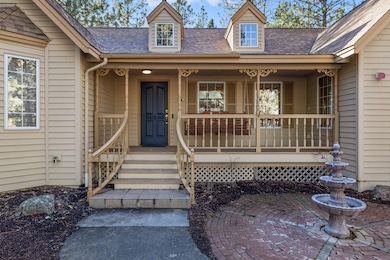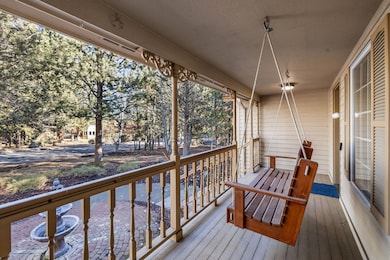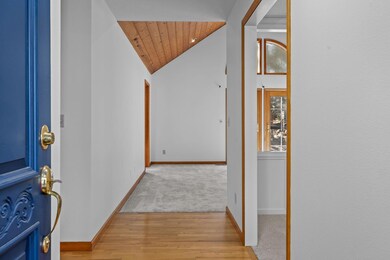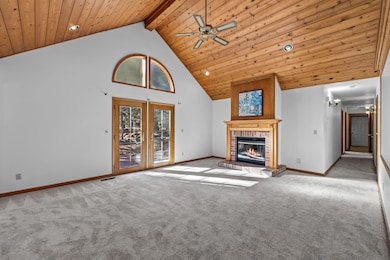
1817 NW Duniway Ct Bend, OR 97701
Awbrey Butte NeighborhoodHighlights
- Deck
- Wooded Lot
- Vaulted Ceiling
- High Lakes Elementary School Rated A-
- Territorial View
- Ranch Style House
About This Home
As of February 2025This charming single-level home on Awbrey Butte is hitting the market for the first time. The thoughtfully designed floor plan features spacious rooms and a smart separation between the primary suite and two additional bedrooms. The large eat-in kitchen, with stainless steel appliances, granite countertops, and hardwood floors create a warm and inviting atmosphere. The living room boasts a stunning vaulted wood ceiling, a cozy wood-burning fireplace, and French doors that open to a new Trex deck, perfect for outdoor entertaining. The light filled sunroom adjacent to the primary bedroom offers endless possibilities, while new carpet throughout and fresh vinyl in the guest bath ad to the home's appeal. With ample storage and an oversized garage, this home is as practical as it is charming.
Last Agent to Sell the Property
Bend Premier Real Estate LLC Brokerage Phone: 541-771-6390 License #201205655

Home Details
Home Type
- Single Family
Est. Annual Taxes
- $7,801
Year Built
- Built in 1988
Lot Details
- 0.51 Acre Lot
- Native Plants
- Level Lot
- Wooded Lot
- Property is zoned RS, RS
HOA Fees
- $22 Monthly HOA Fees
Parking
- 2 Car Attached Garage
- Garage Door Opener
- Driveway
Property Views
- Territorial
- Neighborhood
Home Design
- Ranch Style House
- Traditional Architecture
- Stem Wall Foundation
- Frame Construction
- Composition Roof
Interior Spaces
- 2,284 Sq Ft Home
- Built-In Features
- Vaulted Ceiling
- Ceiling Fan
- Skylights
- Wood Burning Fireplace
- Double Pane Windows
- Wood Frame Window
- Living Room with Fireplace
- Dining Room
- Sun or Florida Room
- Laundry Room
Kitchen
- Breakfast Area or Nook
- Oven
- Range Hood
- Microwave
- Dishwasher
- Granite Countertops
- Disposal
Flooring
- Wood
- Carpet
- Laminate
Bedrooms and Bathrooms
- 3 Bedrooms
- Linen Closet
- 2 Full Bathrooms
- Double Vanity
- Hydromassage or Jetted Bathtub
- Bathtub with Shower
- Bathtub Includes Tile Surround
Home Security
- Surveillance System
- Carbon Monoxide Detectors
- Fire and Smoke Detector
Outdoor Features
- Deck
- Gazebo
- Shed
Schools
- High Lakes Elementary School
- Pacific Crest Middle School
- Summit High School
Utilities
- Forced Air Heating and Cooling System
- Heating System Uses Natural Gas
- Wall Furnace
- Natural Gas Connected
- Private Water Source
- Water Heater
Listing and Financial Details
- Exclusions: Any Staging Accessories
- Property held in a trust
- Court or third-party approval is required for the sale
- No Short Term Rentals Allowed
- Legal Lot and Block 7 / 2
- Assessor Parcel Number 168776
Community Details
Overview
- Awbrey Butte Subdivision
Recreation
- Tennis Courts
- Community Playground
- Park
- Trails
Map
Home Values in the Area
Average Home Value in this Area
Property History
| Date | Event | Price | Change | Sq Ft Price |
|---|---|---|---|---|
| 02/21/2025 02/21/25 | Sold | $880,000 | -2.1% | $385 / Sq Ft |
| 02/10/2025 02/10/25 | Pending | -- | -- | -- |
| 01/22/2025 01/22/25 | Price Changed | $899,000 | -5.4% | $394 / Sq Ft |
| 12/20/2024 12/20/24 | For Sale | $950,000 | 0.0% | $416 / Sq Ft |
| 12/07/2024 12/07/24 | Pending | -- | -- | -- |
| 11/08/2024 11/08/24 | For Sale | $950,000 | -- | $416 / Sq Ft |
Tax History
| Year | Tax Paid | Tax Assessment Tax Assessment Total Assessment is a certain percentage of the fair market value that is determined by local assessors to be the total taxable value of land and additions on the property. | Land | Improvement |
|---|---|---|---|---|
| 2024 | $7,801 | $496,570 | -- | -- |
| 2023 | $7,232 | $482,110 | $0 | $0 |
| 2022 | $6,747 | $454,440 | $0 | $0 |
| 2021 | $6,757 | $441,210 | $0 | $0 |
| 2020 | $6,411 | $441,210 | $0 | $0 |
| 2019 | $6,232 | $428,360 | $0 | $0 |
| 2018 | $6,455 | $415,890 | $0 | $0 |
| 2017 | $6,265 | $403,780 | $0 | $0 |
| 2016 | $5,975 | $392,020 | $0 | $0 |
| 2015 | $5,809 | $380,610 | $0 | $0 |
| 2014 | $5,638 | $369,530 | $0 | $0 |
Deed History
| Date | Type | Sale Price | Title Company |
|---|---|---|---|
| Warranty Deed | $880,000 | First American Title | |
| Interfamily Deed Transfer | -- | None Available |
Similar Homes in Bend, OR
Source: Southern Oregon MLS
MLS Number: 220192466
APN: 168776
- 1627 NW City View Dr
- 1823 NW Rimrock Rd
- 1757 NW Rimrock Rd
- 1971 NW Keenan Ct
- 1931 NW Sun Ray Ct
- 1945 NW Sun Ray Ct
- 1511 NW West Hills Ave
- 2616 NW Gill Ct
- 1562 NW Vicksburg Ave
- 1979 NW Vicksburg Ave
- 1293 NW Promontory Dr
- 2082 NW Trenton Ave Unit 2
- 2364 NW Great Place
- 1769 NW Trenton Ave
- 1549 NW Trenton Ave
- 2962 NW Three Sisters Dr
- 2915 NW Starview Dr
- 2806 NW Nightfall Cir
- 2925 NW Meldrum Ct
- 1940 NW Monterey Pines Dr Unit 12
