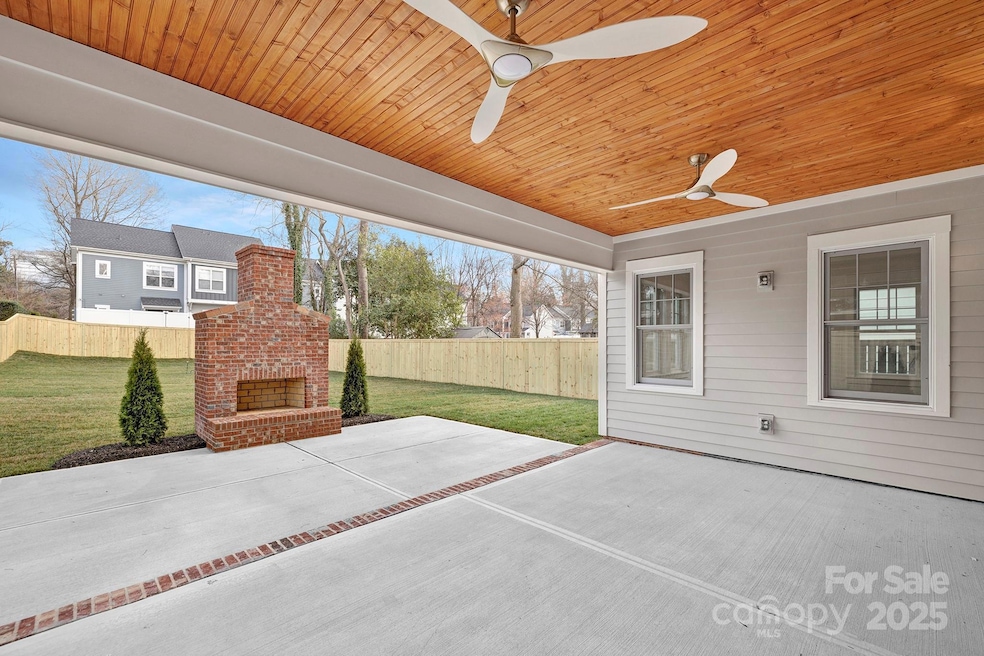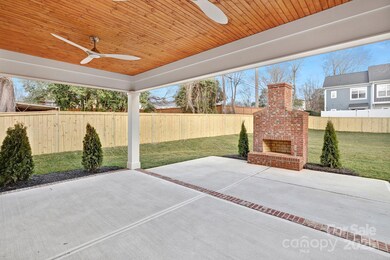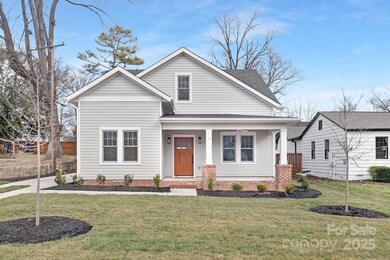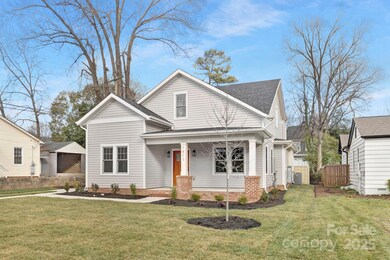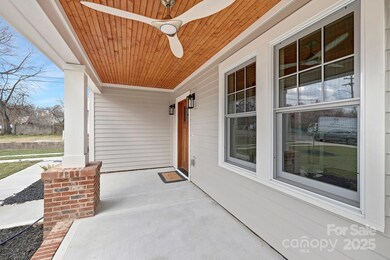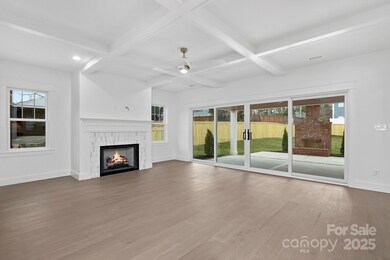
1817 S Mint St Charlotte, NC 28203
Wilmore NeighborhoodEstimated payment $7,481/month
Highlights
- New Construction
- Double Oven
- Central Air
- Outdoor Fireplace
- Tankless Water Heater
- Level Lot
About This Home
Welcome home to this beautiful new construction home in Historic Wilmore on a large flat lot with excellent outdoor entertaining areas with a wood burning fire place covered and uncovered patios. Step inside this custom built home to find plenty of natural light, open spaces, craftsman details, and plenty of storage. The oversized kitchen features dual dishwashers, a gas cooktop, double oven, french door fridge, solid wood construction cabinets with soft close doors and drawers, and features a butlers pantry complete with a full sized fridge and sink. The main level offers a spacious bedroom with en-suite bath boasting a large tile shower. Upstairs you will find 2 spacious secondary bedrooms as well as the large primary bedroom with a luxury primary bath complete with a clawfoot tub, oversized shower, and a custom built walk in closet! Upstairs has two walk in attic spaces for extra storage.
Home Details
Home Type
- Single Family
Est. Annual Taxes
- $2,696
Year Built
- Built in 2025 | New Construction
Lot Details
- Lot Dimensions are 50x200
- Back Yard Fenced
- Level Lot
- Property is zoned N1-D
Parking
- Driveway
Home Design
- Slab Foundation
Interior Spaces
- 2-Story Property
- Family Room with Fireplace
Kitchen
- Double Oven
- Gas Cooktop
- Dishwasher
- Disposal
Bedrooms and Bathrooms
- 3 Full Bathrooms
Outdoor Features
- Outdoor Fireplace
Schools
- Charles H. Parker Academic Center Elementary School
- Sedgefield Middle School
- Harding University High School
Utilities
- Central Air
- Heating System Uses Natural Gas
- Tankless Water Heater
Community Details
- Wilmore Subdivision
Listing and Financial Details
- Assessor Parcel Number 119-077-03
Map
Home Values in the Area
Average Home Value in this Area
Tax History
| Year | Tax Paid | Tax Assessment Tax Assessment Total Assessment is a certain percentage of the fair market value that is determined by local assessors to be the total taxable value of land and additions on the property. | Land | Improvement |
|---|---|---|---|---|
| 2023 | $2,696 | $367,500 | $367,500 | $0 |
| 2022 | $2,171 | $225,000 | $225,000 | $0 |
| 2021 | $2,171 | $225,000 | $225,000 | $0 |
| 2020 | $2,171 | $225,000 | $225,000 | $0 |
| 2019 | $2,171 | $225,000 | $225,000 | $0 |
| 2018 | $787 | $60,000 | $60,000 | $0 |
| 2017 | $777 | $60,000 | $60,000 | $0 |
| 2016 | $777 | $60,000 | $60,000 | $0 |
| 2015 | $777 | $60,000 | $60,000 | $0 |
| 2014 | $963 | $75,000 | $75,000 | $0 |
Property History
| Date | Event | Price | Change | Sq Ft Price |
|---|---|---|---|---|
| 03/06/2025 03/06/25 | For Sale | $1,300,000 | -- | $410 / Sq Ft |
Deed History
| Date | Type | Sale Price | Title Company |
|---|---|---|---|
| Warranty Deed | $417,500 | None Listed On Document | |
| Warranty Deed | $265,000 | None Available | |
| Deed | -- | -- |
Mortgage History
| Date | Status | Loan Amount | Loan Type |
|---|---|---|---|
| Previous Owner | $999,094 | New Conventional |
Similar Homes in Charlotte, NC
Source: Canopy MLS (Canopy Realtor® Association)
MLS Number: 4230999
APN: 119-077-03
- 459 W Worthington Ave Unit 25
- 1716 Wickford Place
- 2013 Wood Dale Terrace
- 330 West Blvd
- 2017 Wood Dale Terrace
- 1937 Wilmore Dr
- 1801 Wilmore Dr
- 510 Music Hall Way
- 241 W Kingston Ave Unit A, B, C, D
- 466 W Tremont Ave
- 1714 S Tryon St
- 1751 Merriman Ave
- 1561 Wilmore Dr
- 247 W Park Ave
- 304 W Park Ave
- 539 W Tremont Ave
- 1217 Spruce St
- 631 W Tremont Ave
- 3105 Beans Blvd
- 1101 Spruce St
