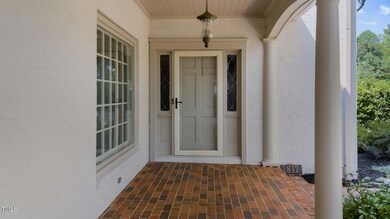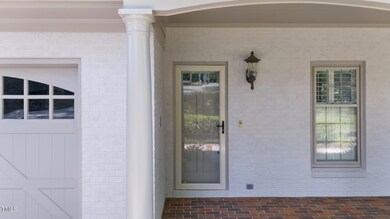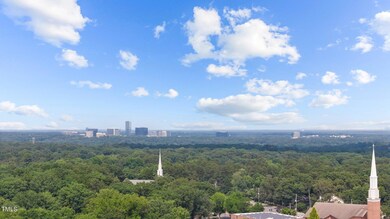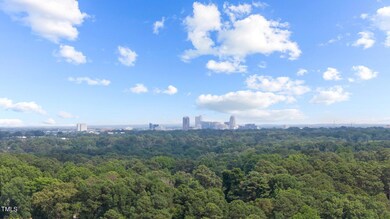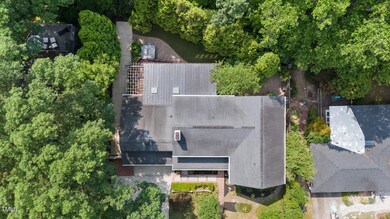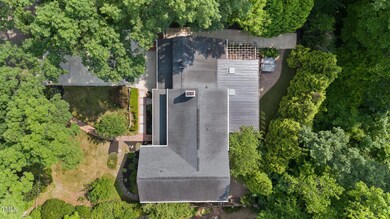
1817 Stillwater Dr Raleigh, NC 27607
Glenwood NeighborhoodHighlights
- Built-In Refrigerator
- Open Floorplan
- Private Lot
- Lacy Elementary Rated A
- Deck
- Transitional Architecture
About This Home
As of December 2024Discover timeless elegance with a modern twist in this captivating 5-bedroom residence at 1817 Stillwater Drive. Nestled on a serene tree-lined street in an enviable ITB (Inside the Beltline) location, this home boasts a spacious 2-car garage and is within walking distance of Lacy Elementary and Martin Middle schools, as well as mere steps from the greenway entry.
Step into the custom-designed open-concept family room and kitchen area, where a stunning floating island complements the impeccably designed kitchen featuring Thermador built-in appliances including a refrigerator and double ovens, a convenient pot filler, new countertops, and a Thermador gas range. The pantry area seamlessly connects to the formal living space, doubling as an entertainment prep area complete with additional counter space, storage, a Miele coffee machine, under-cabinet ice maker, and beverage fridge.
Enjoy leisurely moments in the enclosed sun porch enveloped by expansive windows, or step out onto the large covered deck that overlooks the spacious backyard.
The owners' retreat offers a generously sized room with a fireplace and sitting area, complemented by a large luxurious bath featuring a sizable shower and soaking tub, dual vanities, and two walk-in closets conveniently situated at opposite ends of the bathroom. A back stairway leads directly to the laundry room, ensuring both privacy and convenience.
This home is a testament to sophisticated living with a harmonious blend of classic charm and modern amenities, presenting an unparalleled opportunity in
Home Details
Home Type
- Single Family
Est. Annual Taxes
- $9,442
Year Built
- Built in 1967 | Remodeled in 2002
Lot Details
- 0.48 Acre Lot
- Private Lot
- Gentle Sloping Lot
- Landscaped with Trees
- Back and Front Yard
Parking
- 2 Car Attached Garage
- Parking Pad
- Front Facing Garage
- On-Street Parking
- 3 Open Parking Spaces
- Off-Street Parking
Home Design
- Transitional Architecture
- Traditional Architecture
- Brick Veneer
- Brick Foundation
- Shingle Roof
- Lead Paint Disclosure
Interior Spaces
- 2-Story Property
- Open Floorplan
- Wet Bar
- Built-In Features
- Bookcases
- Bar Fridge
- Smooth Ceilings
- Family Room
- Living Room
- Game Room
- Sun or Florida Room
- Storage
- Permanent Attic Stairs
Kitchen
- Butlers Pantry
- Double Oven
- Built-In Electric Oven
- Cooktop with Range Hood
- Built-In Refrigerator
- Free-Standing Freezer
- Dishwasher
- Quartz Countertops
Flooring
- Wood
- Ceramic Tile
Bedrooms and Bathrooms
- 5 Bedrooms
- Main Floor Bedroom
- Bathtub with Shower
Laundry
- Laundry Room
- Laundry on main level
Finished Basement
- Heated Basement
- Walk-Out Basement
- Interior Basement Entry
- Basement Storage
- Natural lighting in basement
Outdoor Features
- Deck
- Covered patio or porch
Schools
- Lacy Elementary School
- Martin Middle School
- Broughton High School
Utilities
- Multiple cooling system units
- Forced Air Heating System
- Heating System Uses Gas
- Heat Pump System
- Natural Gas Connected
- Cable TV Available
Listing and Financial Details
- Assessor Parcel Number 17146 1141
Community Details
Overview
- No Home Owners Association
- Dairyland Subdivision
Amenities
- Laundry Facilities
Map
Home Values in the Area
Average Home Value in this Area
Property History
| Date | Event | Price | Change | Sq Ft Price |
|---|---|---|---|---|
| 12/03/2024 12/03/24 | Sold | $1,325,000 | +3.9% | $274 / Sq Ft |
| 06/27/2024 06/27/24 | Pending | -- | -- | -- |
| 06/18/2024 06/18/24 | Price Changed | $1,275,000 | +2.0% | $263 / Sq Ft |
| 06/18/2024 06/18/24 | For Sale | $1,250,000 | -- | $258 / Sq Ft |
Tax History
| Year | Tax Paid | Tax Assessment Tax Assessment Total Assessment is a certain percentage of the fair market value that is determined by local assessors to be the total taxable value of land and additions on the property. | Land | Improvement |
|---|---|---|---|---|
| 2024 | $11,053 | $1,270,346 | $560,000 | $710,346 |
| 2023 | $9,442 | $864,442 | $328,000 | $536,442 |
| 2022 | $8,772 | $864,442 | $328,000 | $536,442 |
| 2021 | $8,431 | $864,442 | $328,000 | $536,442 |
| 2020 | $8,277 | $864,442 | $328,000 | $536,442 |
| 2019 | $8,148 | $701,326 | $260,000 | $441,326 |
| 2018 | $7,071 | $645,345 | $260,000 | $385,345 |
| 2017 | $6,734 | $645,345 | $260,000 | $385,345 |
| 2016 | $6,595 | $645,345 | $260,000 | $385,345 |
| 2015 | $6,533 | $628,930 | $262,800 | $366,130 |
| 2014 | $6,195 | $628,930 | $262,800 | $366,130 |
Mortgage History
| Date | Status | Loan Amount | Loan Type |
|---|---|---|---|
| Open | $235,000 | New Conventional | |
| Closed | $235,000 | New Conventional | |
| Previous Owner | $437,000 | New Conventional | |
| Previous Owner | $150,000 | Credit Line Revolving | |
| Previous Owner | $453,000 | New Conventional | |
| Previous Owner | $251,500 | Adjustable Rate Mortgage/ARM | |
| Previous Owner | $100,000 | Credit Line Revolving | |
| Previous Owner | $295,000 | New Conventional | |
| Previous Owner | $50,000 | Credit Line Revolving | |
| Previous Owner | $340,000 | Unknown | |
| Previous Owner | $110,800 | Credit Line Revolving |
Deed History
| Date | Type | Sale Price | Title Company |
|---|---|---|---|
| Warranty Deed | $1,325,000 | None Listed On Document | |
| Warranty Deed | $1,325,000 | None Listed On Document | |
| Warranty Deed | $770,000 | None Available | |
| Warranty Deed | $448,000 | -- |
Similar Homes in Raleigh, NC
Source: Doorify MLS
MLS Number: 10036419
APN: 0795.18-21-8838-000
- 3324 Thomas Rd
- 3359 Hampton Rd
- 3358 Hampton Rd
- 3347 Ridgecrest Ct
- 3343 Ridgecrest Ct
- 3339 Ridgecrest Ct
- 3317 Hampton Rd
- 3315 Hampton Rd
- 1500 Ridge Rd
- 2852 Rue Sans Famille
- 2916 Rue Sans Famille
- 3016 Sylvania Dr
- 3204 Cobblestone Ct
- 909 Lake Boone Trail
- 1419 Ridge Rd
- 3117 Woodgreen Dr
- 2765 Rue Sans Famille
- 2117 Buckingham Rd
- 1107 Daleland Dr
- 3609 Anclote Place

