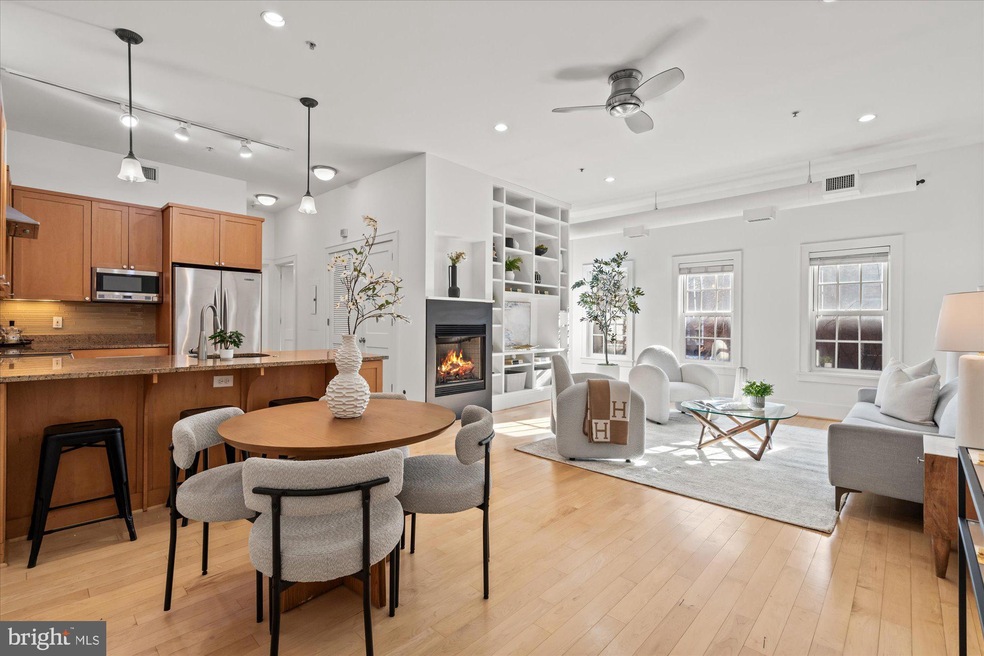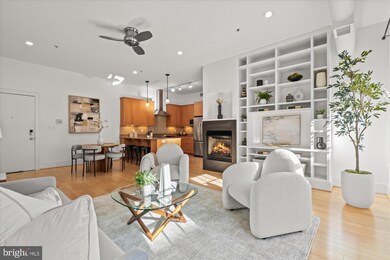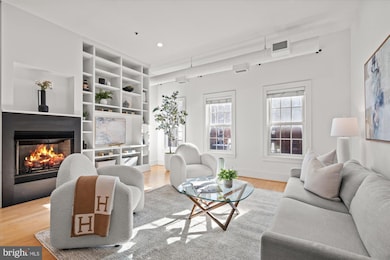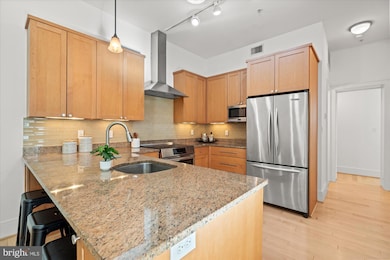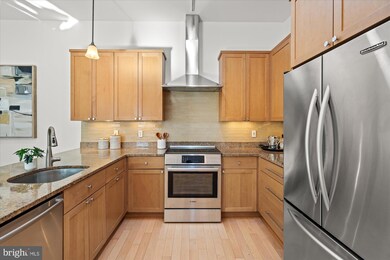
1817 Swann St NW Unit C Washington, DC 20009
Dupont Circle NeighborhoodHighlights
- Federal Architecture
- 1 Fireplace
- Dogs and Cats Allowed
- Oyster-Adams Bilingual School Rated A-
- Central Heating and Cooling System
- 4-minute walk to T Street Park
About This Home
As of February 2025Nestled on one of Dupont Circle’s most coveted streets, this exquisite 2-bedroom, 2-bathroom condo offers the perfect combination of modern updates, timeless charm, and unbeatable location. Bathed in natural sunlight, this open-concept gem provides a seamless flow, ideal for both everyday living and entertaining.
The spacious primary bedroom features a generous walk-in closet and a beautifully appointed en-suite bathroom. The second bedroom is a versatile space, perfect as a guest room, home office, or creative retreat. The dining and living areas flow effortlessly into the large kitchen, equipped with top-of-the-line appliances, ample counter space, and a stunning peninsula designed for hosting and gathering.
This meticulously maintained condo boasts thoughtful updates, including a 2022 HVAC system with HEPA UVC filtration, a new electric water heater, updated bathroom fixtures, and luxurious bidets. In 2023, the kitchen was elevated with a new electric induction stove and microwave, while 2024 brought brand-new faucets throughout and additionally in 2025 the full condo has been painted. Every detail has been carefully curated, making this home truly move-in ready.
Located in the heart of Dupont Circle, just steps from vibrant dining, boutique shopping, and Metro access, this is city living at its finest. Don’t miss the opportunity to call this impeccable residence your own!
***Reach out today to schedule your own private showing***
Property Details
Home Type
- Condominium
Est. Annual Taxes
- $6,061
Year Built
- Built in 2007
HOA Fees
- $368 Monthly HOA Fees
Home Design
- Federal Architecture
- Brick Exterior Construction
Interior Spaces
- 1,065 Sq Ft Home
- Property has 1 Level
- 1 Fireplace
- Washer and Dryer Hookup
Bedrooms and Bathrooms
- 2 Main Level Bedrooms
- 2 Full Bathrooms
Parking
- 1 Open Parking Space
- 1 Parking Space
- Alley Access
- Parking Lot
- 1 Assigned Parking Space
Utilities
- Central Heating and Cooling System
- Electric Water Heater
Listing and Financial Details
- Tax Lot 2089
- Assessor Parcel Number 0132//2089
Community Details
Overview
- Association fees include trash, water, sewer, insurance, common area maintenance
- Low-Rise Condominium
- Old City 2 Community
- Dupont Circle Subdivision
Amenities
- Community Storage Space
Pet Policy
- Dogs and Cats Allowed
Map
Home Values in the Area
Average Home Value in this Area
Property History
| Date | Event | Price | Change | Sq Ft Price |
|---|---|---|---|---|
| 02/10/2025 02/10/25 | Sold | $937,500 | -1.2% | $880 / Sq Ft |
| 01/24/2025 01/24/25 | Pending | -- | -- | -- |
| 01/15/2025 01/15/25 | For Sale | $949,000 | 0.0% | $891 / Sq Ft |
| 01/10/2025 01/10/25 | Off Market | $949,000 | -- | -- |
| 12/07/2024 12/07/24 | For Sale | $949,000 | +2.3% | $891 / Sq Ft |
| 06/03/2022 06/03/22 | Sold | $927,500 | -1.2% | $871 / Sq Ft |
| 04/29/2022 04/29/22 | Pending | -- | -- | -- |
| 04/20/2022 04/20/22 | For Sale | $939,000 | 0.0% | $882 / Sq Ft |
| 06/06/2019 06/06/19 | Rented | $4,100 | +2.5% | -- |
| 05/30/2019 05/30/19 | Price Changed | $3,999 | +2.5% | $4 / Sq Ft |
| 05/30/2019 05/30/19 | For Rent | $3,900 | 0.0% | -- |
| 07/02/2013 07/02/13 | Sold | $776,500 | +3.7% | $706 / Sq Ft |
| 06/06/2013 06/06/13 | Pending | -- | -- | -- |
| 05/29/2013 05/29/13 | For Sale | $749,000 | -- | $681 / Sq Ft |
Tax History
| Year | Tax Paid | Tax Assessment Tax Assessment Total Assessment is a certain percentage of the fair market value that is determined by local assessors to be the total taxable value of land and additions on the property. | Land | Improvement |
|---|---|---|---|---|
| 2024 | $6,647 | $921,770 | $276,530 | $645,240 |
| 2023 | $6,061 | $811,720 | $243,520 | $568,200 |
| 2022 | $6,282 | $831,520 | $249,460 | $582,060 |
| 2021 | $6,119 | $809,550 | $242,860 | $566,690 |
| 2020 | $6,179 | $802,600 | $240,780 | $561,820 |
| 2019 | $6,082 | $790,330 | $237,100 | $553,230 |
| 2018 | $5,834 | $759,710 | $0 | $0 |
| 2017 | $5,960 | $773,670 | $0 | $0 |
| 2016 | $5,711 | $743,580 | $0 | $0 |
| 2015 | $5,603 | $730,610 | $0 | $0 |
| 2014 | $5,560 | $724,290 | $0 | $0 |
Mortgage History
| Date | Status | Loan Amount | Loan Type |
|---|---|---|---|
| Previous Owner | $75,000 | New Conventional | |
| Previous Owner | $746,400 | New Conventional | |
| Previous Owner | $927,500 | Construction | |
| Previous Owner | $595,500 | New Conventional | |
| Previous Owner | $621,200 | New Conventional | |
| Previous Owner | $450,000 | New Conventional |
Deed History
| Date | Type | Sale Price | Title Company |
|---|---|---|---|
| Deed | $937,500 | Westcor Land Title Insurance C | |
| Deed | $927,500 | New Title Company Name | |
| Warranty Deed | $776,500 | -- | |
| Warranty Deed | $695,000 | -- |
Similar Homes in Washington, DC
Source: Bright MLS
MLS Number: DCDC2170682
APN: 0132-2089
- 1832 Swann St NW Unit D
- 1827 S St NW Unit 1
- 1833 S St NW Unit 20
- 1819 19th St NW Unit 2
- 1824 S St NW Unit 403
- 1740 18th St NW Unit T-4
- 1837 19th St NW Unit 3
- 1837 19th St NW Unit 1
- 1755 18th St NW
- 1775 Swann St NW Unit 202
- 1825 T St NW Unit 104
- 1725 19th St NW
- 1907 S St NW Unit C
- 1821 T St NW
- 1860 19th St NW
- 1750 S St NW Unit 1
- 1772 T St NW
- 1731 S St NW Unit 11
- 1771 T St NW
