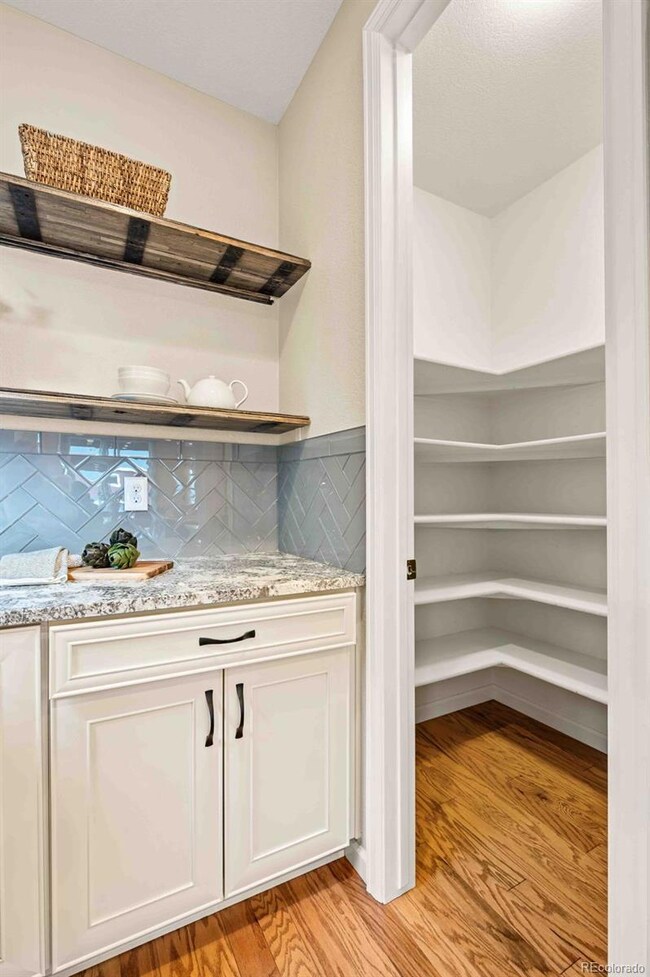
18175 W 94th Ave Arvada, CO 80007
Candelas NeighborhoodHighlights
- Fitness Center
- Primary Bedroom Suite
- Clubhouse
- Ralston Valley Senior High School Rated A
- Open Floorplan
- Deck
About This Home
As of March 2025Welcome home to this stunning Arvada walkout ranch, where style and comfort come together seamlessly. As you step through the custom front door, you're greeted by soaring 9-foot ceilings and an inviting, open layout that feels like a model home. The beautifully upgraded kitchen is a chef’s dream, featuring granite countertops, a dual-energy oven, a large pantry, and plenty of cabinet and counter space—perfect for cooking and entertaining. The light-filled living and dining areas flow effortlessly, creating the perfect setting for gatherings. The spacious primary suite offers a peaceful retreat, while a secondary bedroom boasts its own private ensuite bath. A dedicated office with charming barn doors adds flexibility for work or hobbies. Gorgeous engineered hardwoods run throughout the main level, adding warmth and elegance. Downstairs, the expansive basement is ready for your personal touch, complete with a custom bar, added mini-split for comfort, and endless possibilities. Step outside to a beautifully landscaped backyard with pavers, while the front yard is thoughtfully xeriscaped for easy maintenance. Enjoy a wonderful community with a clubhouse, pool, fitness center, parks, tennis courts, and scenic trails. There are a total of 13.5 miles of hiking and biking trails throughout and more than 11,500 acres of open space, all nestled in the foothills.
Last Agent to Sell the Property
KM Luxury Homes Brokerage Email: jessbhansmann@gmail.com,303-495-9869 License #100074837
Home Details
Home Type
- Single Family
Est. Annual Taxes
- $9,268
Year Built
- Built in 2019 | Remodeled
Lot Details
- 5,831 Sq Ft Lot
- South Facing Home
- Property is Fully Fenced
- Landscaped
- Front Yard Sprinklers
- Irrigation
- Private Yard
- Garden
Parking
- 3 Car Attached Garage
- Tandem Parking
- Epoxy
- Smart Garage Door
Home Design
- Traditional Architecture
- Frame Construction
- Composition Roof
- Wood Siding
- Stone Siding
- Radon Mitigation System
- Concrete Perimeter Foundation
Interior Spaces
- 1-Story Property
- Open Floorplan
- High Ceiling
- Ceiling Fan
- Double Pane Windows
- Window Treatments
- Entrance Foyer
- Smart Doorbell
- Living Room
- Dining Room
- Home Office
- Laundry Room
Kitchen
- Eat-In Kitchen
- Double Self-Cleaning Oven
- Cooktop with Range Hood
- Microwave
- Dishwasher
- Kitchen Island
- Granite Countertops
- Disposal
Flooring
- Wood
- Carpet
- Tile
Bedrooms and Bathrooms
- 3 Main Level Bedrooms
- Primary Bedroom Suite
- Walk-In Closet
Unfinished Basement
- Walk-Out Basement
- Basement Fills Entire Space Under The House
- Exterior Basement Entry
- Sump Pump
- Stubbed For A Bathroom
- Natural lighting in basement
Home Security
- Radon Detector
- Carbon Monoxide Detectors
- Fire and Smoke Detector
Eco-Friendly Details
- Smoke Free Home
Outdoor Features
- Deck
- Covered patio or porch
- Exterior Lighting
- Rain Gutters
Schools
- Three Creeks Elementary And Middle School
- Ralston Valley High School
Utilities
- Forced Air Heating and Cooling System
- Gas Water Heater
- Cable TV Available
Listing and Financial Details
- Exclusions: Staging Items
- Assessor Parcel Number 507808
Community Details
Overview
- Property has a Home Owners Association
- Vauxmont Association, Phone Number (720) 625-8080
- Built by TRI Pointe Homes
- Candelas Subdivision
Amenities
- Community Garden
- Clubhouse
Recreation
- Tennis Courts
- Community Playground
- Fitness Center
- Community Pool
- Park
- Trails
Map
Home Values in the Area
Average Home Value in this Area
Property History
| Date | Event | Price | Change | Sq Ft Price |
|---|---|---|---|---|
| 03/27/2025 03/27/25 | Sold | $785,000 | -3.1% | $333 / Sq Ft |
| 03/12/2025 03/12/25 | Price Changed | $810,000 | -0.6% | $343 / Sq Ft |
| 02/11/2025 02/11/25 | For Sale | $815,000 | -- | $345 / Sq Ft |
Tax History
| Year | Tax Paid | Tax Assessment Tax Assessment Total Assessment is a certain percentage of the fair market value that is determined by local assessors to be the total taxable value of land and additions on the property. | Land | Improvement |
|---|---|---|---|---|
| 2024 | $4,634 | $49,590 | $7,790 | $41,800 |
| 2023 | $4,634 | $49,590 | $7,790 | $41,800 |
| 2022 | $7,458 | $39,878 | $6,600 | $33,278 |
| 2021 | $7,167 | $41,025 | $6,790 | $34,235 |
| 2020 | $7,184 | $41,184 | $8,759 | $32,425 |
| 2019 | $2,920 | $16,865 | $8,759 | $8,106 |
| 2018 | $1,486 | $8,478 | $8,478 | $0 |
Mortgage History
| Date | Status | Loan Amount | Loan Type |
|---|---|---|---|
| Previous Owner | $625,000 | New Conventional | |
| Previous Owner | $65,000 | New Conventional | |
| Previous Owner | $517,000 | New Conventional | |
| Previous Owner | $524,500 | New Conventional |
Deed History
| Date | Type | Sale Price | Title Company |
|---|---|---|---|
| Special Warranty Deed | $785,000 | First American Title | |
| Special Warranty Deed | $582,804 | Land Title Guarantee Co |
Similar Homes in Arvada, CO
Source: REcolorado®
MLS Number: 8078436
APN: 20-221-10-038
- 18241 W 93rd Place
- 18541 W 93rd Place
- 18267 W 95th Ave
- 9559 Yucca Way
- 18352 W 95th Place
- 18372 W 95th Place
- 18673 W 94th Ln
- 18472 W 95th Place
- 17949 W 94th Dr
- 18863 W 94th Ln
- 17880 W 94th Dr
- 18809 W 92nd Dr
- 18986 W 94th Ave
- 17850 W 94th Dr
- 18926 W 93rd Ave
- 17829 W 95th Place
- 17720 W 94th Dr
- 17670 W 94th Dr
- 17630 W 94th Dr
- 19064 W 95th Ln






