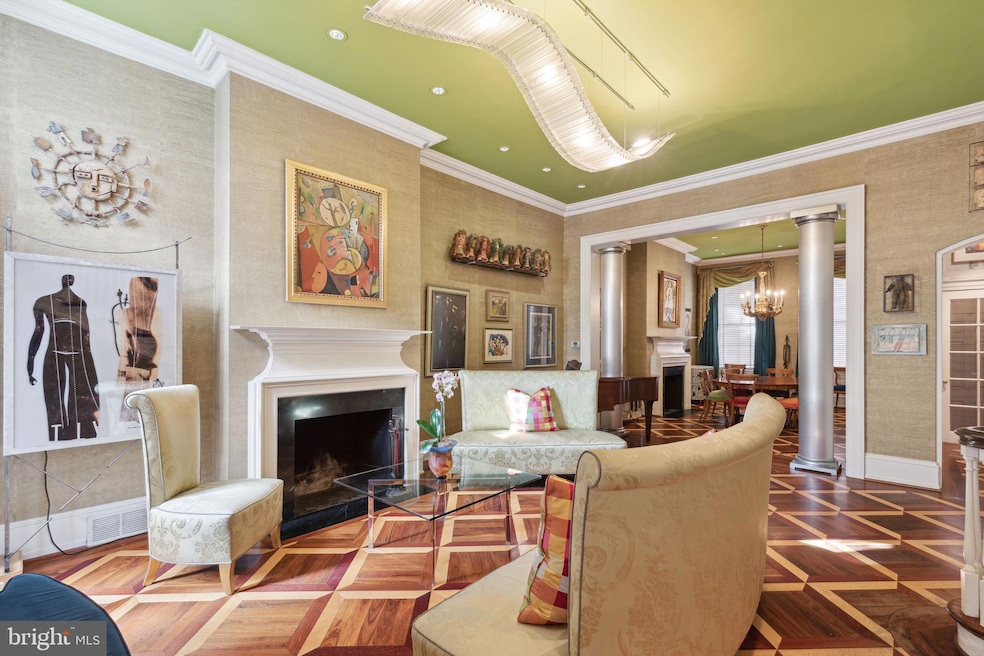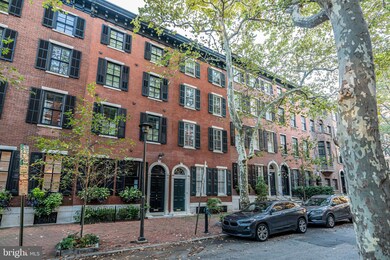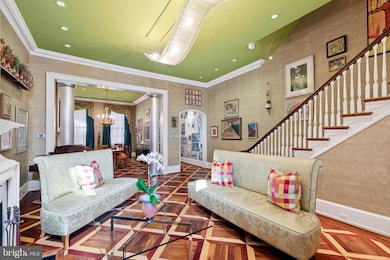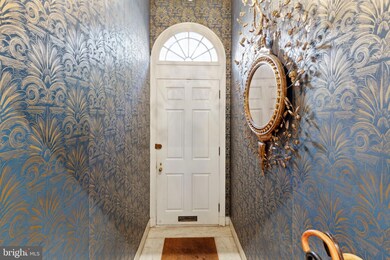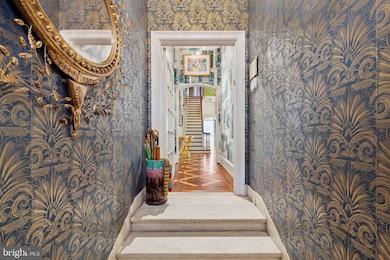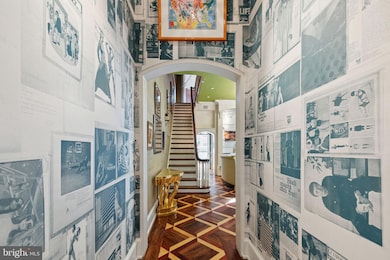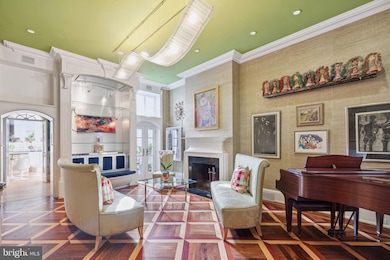
1818 Delancey St Philadelphia, PA 19103
Rittenhouse Square NeighborhoodEstimated payment $20,013/month
Highlights
- Federal Architecture
- No HOA
- Subterranean Parking
- 3 Fireplaces
- 1 Car Direct Access Garage
- 4-minute walk to Rittenhouse Square
About This Home
Welcome to 1818 Delancey Place in the heart of Rittenhouse Square. This beautiful historic home sits on prestigious Delancey Place, a street that has remained faithful to the elegance of its large Federal homes. 1818 Delancey was built around 1854 and has kept its Federal charm through many updates and renovations. Enter the home through the elegant arched dual foyers, leading to the stunning and spacious living room with 12’ ceilings, and the original staircase with its lovely, curved banister. The magnificent floors are custom maple, walnut, and cherrywood inlay parquet. The total look is of polished sophistication. Perfect for an intimate tête-à-tête or large celebrations. Just off the living room is a lovely deck perfect for morning coffee or evening cocktails. The entrance to the elegant formal dining room in the front of the home, is flanked by stylized Doric columns. In the dining room is one of the three wood-burning fireplaces and space for large dinner gatherings. Tall windows admit lovely light and views of the elegant neighboring facades. A wide hallway leads from the living room to the sunny, large eat-in kitchen, a cook’s and caterer’s dream. Along with radiant under floor heat, there are loads of cabinets and drawers for storage and a wet bar. Light streams through the large windows. The French doors to the deck invite you to step outside and enjoy a morning coffee. In the hallway are a half-bath, closet, and doors to the basement. On the 2nd floor is an enormous primary bedroom in the front of the house with tall windows, an adjoining bathroom and walk-in closet. The fabulous bathroom has a double sink with a cabinet above that was created from an Indian secretary. The top and bottom sections were separated, and the bottom was expanded to create two sinks. The walls are Venetian plaster. The large round tub is covered with mosaics and has pulsating jets. At the rear of the second floor is a spacious, comfortable library or another bedroom, lined with custom bookshelves, large windows, and, adding to its charm, another wood-burning fireplace with spectacular, carved marble surround. In this room, as well as in the primary bedroom, is an Auton system that hides a large television behind artwork, sliding away for TV viewing. Adjacent to the library is a wet bar with custom cabinets holding the controls for all the audio equipment for this abundantly wired home. The 3rd floor has a very large front bedroom, walk-in closet, and full bath. In the rear of the house is another large bedroom and full bath. Continuing to the fourth floor are stairs that branch off in the rear of the house to a landing with access to what could be a large roof deck. There is a half bath in the hallway along with storage rooms and closets. In front of the house there is a large room with custom shelving that is currently used as an office but could be a bedroom, studio, or family room. The basement is partially finished and has a large laundry room with double soaking sinks, a temperature-controlled wine cabinet, a half bath, many closets, and a large storage area. In the rear of the basement is the door to the one-car garage, accessed from Panama Street. The driveway sloping down to the garage is heated. Additionally, the house has three zones for heating and cooling. This house must be seen to fully appreciate its size, elegance, location, and beauty.
Townhouse Details
Home Type
- Townhome
Est. Annual Taxes
- $32,923
Year Built
- Built in 1800
Lot Details
- 1,425 Sq Ft Lot
- Lot Dimensions are 19.00 x 75.00
Parking
- 1 Car Direct Access Garage
- Rear-Facing Garage
- Garage Door Opener
Home Design
- Federal Architecture
- Stone Foundation
- Masonry
Interior Spaces
- 4,500 Sq Ft Home
- Property has 4 Levels
- 3 Fireplaces
- Wood Burning Fireplace
- Basement Fills Entire Space Under The House
Bedrooms and Bathrooms
- 5 Bedrooms
Schools
- Greenfield Albert Elementary And Middle School
Utilities
- Forced Air Heating and Cooling System
- Cooling System Utilizes Natural Gas
- Natural Gas Water Heater
Community Details
- No Home Owners Association
- Rittenhouse Square Subdivision
Listing and Financial Details
- Tax Lot 146
- Assessor Parcel Number 081032300
Map
Home Values in the Area
Average Home Value in this Area
Tax History
| Year | Tax Paid | Tax Assessment Tax Assessment Total Assessment is a certain percentage of the fair market value that is determined by local assessors to be the total taxable value of land and additions on the property. | Land | Improvement |
|---|---|---|---|---|
| 2025 | $32,923 | $2,973,100 | $594,620 | $2,378,480 |
| 2024 | $32,923 | $2,973,100 | $594,620 | $2,378,480 |
| 2023 | $32,923 | $2,352,000 | $470,400 | $1,881,600 |
| 2022 | $28,766 | $2,307,000 | $470,400 | $1,836,600 |
| 2021 | $29,396 | $0 | $0 | $0 |
| 2020 | $29,396 | $0 | $0 | $0 |
| 2019 | $37,415 | $0 | $0 | $0 |
| 2018 | $24,989 | $0 | $0 | $0 |
| 2017 | $24,989 | $0 | $0 | $0 |
| 2016 | $24,569 | $0 | $0 | $0 |
| 2015 | $22,846 | $0 | $0 | $0 |
| 2014 | -- | $1,785,200 | $93,338 | $1,691,862 |
| 2012 | -- | $156,480 | $39,915 | $116,565 |
Property History
| Date | Event | Price | Change | Sq Ft Price |
|---|---|---|---|---|
| 09/18/2024 09/18/24 | Price Changed | $3,100,000 | -3.9% | $689 / Sq Ft |
| 10/19/2023 10/19/23 | For Sale | $3,225,000 | -- | $717 / Sq Ft |
Deed History
| Date | Type | Sale Price | Title Company |
|---|---|---|---|
| Deed | -- | None Listed On Document | |
| Interfamily Deed Transfer | -- | -- | |
| Deed | $500,000 | -- |
Mortgage History
| Date | Status | Loan Amount | Loan Type |
|---|---|---|---|
| Previous Owner | $324,000 | New Conventional | |
| Previous Owner | $325,000 | New Conventional |
Similar Homes in Philadelphia, PA
Source: Bright MLS
MLS Number: PAPH2284478
APN: 081032300
- 1808 Delancey Place
- 1807 Pine St
- 1818 Delancey St
- 325 S 18th St
- 319 S 18th St
- 1727 Delancey Place
- 315 S 18th St
- 1830 Delancey Place
- 1827 Delancey Place
- 1725 Pine St
- 1730 Pine St Unit 7
- 1730 Pine St Unit 2
- 1736 Spruce St
- 409 S 18th St
- 411 S 18th St
- 1725-27 Addison St
- 1712 Pine St
- 1831 Mutli-Unit Spruce St
- 1831 Spruce St
- 1708 Pine St Unit 1
