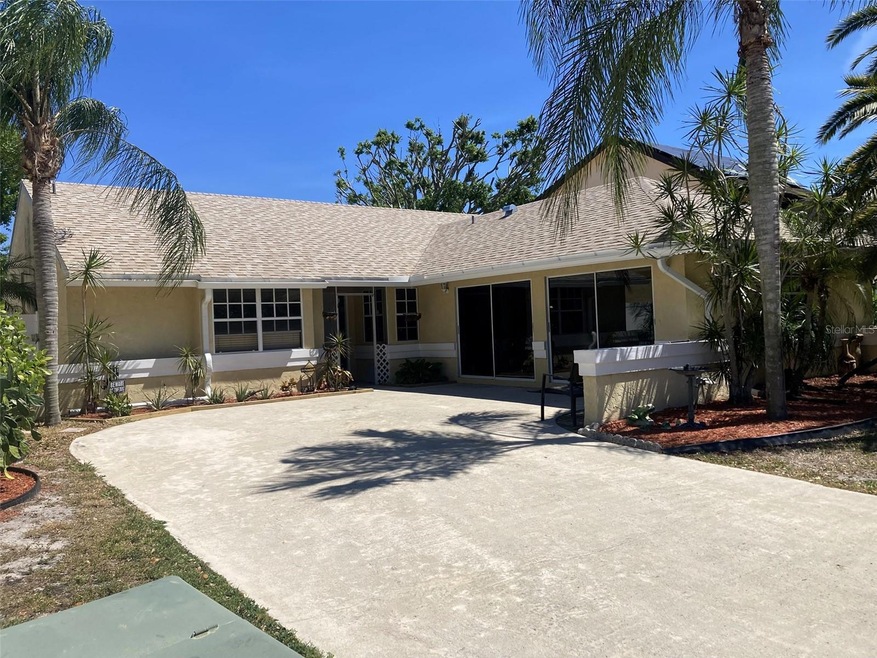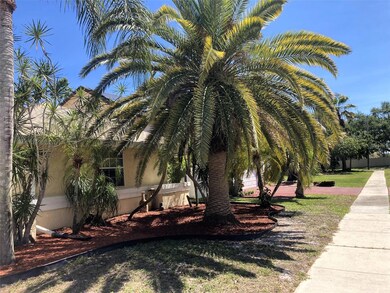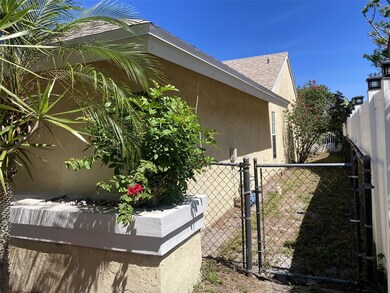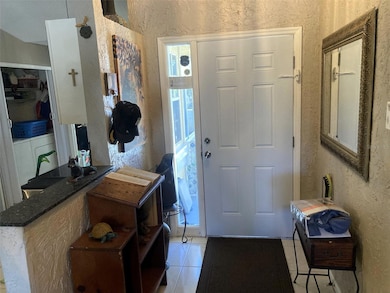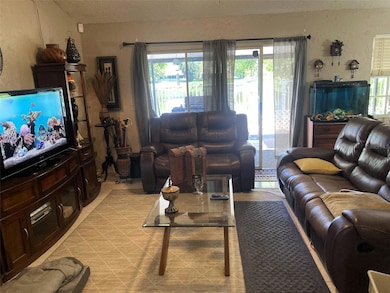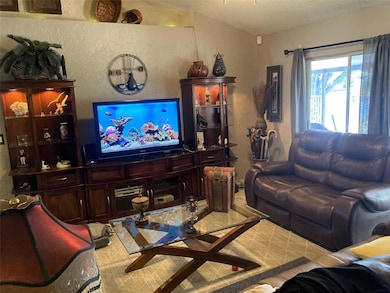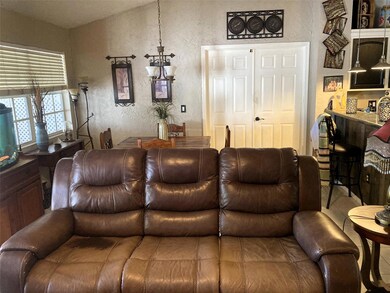
1818 Edgewater Dr Boynton Beach, FL 33436
Old Boynton NeighborhoodEstimated payment $3,063/month
Highlights
- Home fronts a pond
- Pond View
- Private Lot
- Gated Community
- Open Floorplan
- High Ceiling
About This Home
Beautiful 4 bedroom 2 bath home situated on a community lakefront lot with water views from most rooms. A new roof has just been installed. The home has a large, covered patio and the lot is nicely landscaped with a fenced yard . The kitchen is finished with granite countertops and stainless still appliances. The Primary Bathroom has been customed finished with dual sinks and luxurious shower. The garage was converted to the 4th bedroom by the Builder. This room is huge and could also serve as a game/family room. A 3rd bathroom has been roughed in and can easily be finished. The home needs some TLC and is priced at a great value!
Home Details
Home Type
- Single Family
Est. Annual Taxes
- $5,049
Year Built
- Built in 1989
Lot Details
- 5,400 Sq Ft Lot
- Lot Dimensions are 60x90
- Home fronts a pond
- West Facing Home
- Fenced
- Private Lot
- Level Lot
- Irrigation
- Landscaped with Trees
- Property is zoned PUD
HOA Fees
- $130 Monthly HOA Fees
Home Design
- Slab Foundation
- Steel Frame
- Wood Frame Construction
- Shingle Roof
- Stucco
Interior Spaces
- 2,218 Sq Ft Home
- 1-Story Property
- Open Floorplan
- Shelving
- High Ceiling
- Ceiling Fan
- Shades
- Rods
- Sliding Doors
- Great Room
- Pond Views
Kitchen
- Dinette
- Range
- Microwave
- Dishwasher
- Granite Countertops
Flooring
- Laminate
- Ceramic Tile
Bedrooms and Bathrooms
- 4 Bedrooms
- Split Bedroom Floorplan
- Closet Cabinetry
- Walk-In Closet
- 2 Full Bathrooms
- Dual Sinks
- Shower Only
Laundry
- Laundry in Kitchen
- Dryer
- Washer
Home Security
- Security System Owned
- Fire and Smoke Detector
Parking
- Converted Garage
- Driveway
Outdoor Features
- Covered patio or porch
- Rain Gutters
Utilities
- Central Air
- Heat Pump System
- Electric Water Heater
- Cable TV Available
Listing and Financial Details
- Visit Down Payment Resource Website
- Legal Lot and Block 153 / 00/00
- Assessor Parcel Number 08-43-45-30-17-000-1530
Community Details
Overview
- Association fees include pool, private road
- Nardo & Associates Association, Phone Number (561) 337-1482
- Visit Association Website
- Stonehaven 01 Subdivision
Recreation
- Tennis Courts
- Community Basketball Court
- Community Playground
- Community Pool
Security
- Gated Community
Map
Home Values in the Area
Average Home Value in this Area
Tax History
| Year | Tax Paid | Tax Assessment Tax Assessment Total Assessment is a certain percentage of the fair market value that is determined by local assessors to be the total taxable value of land and additions on the property. | Land | Improvement |
|---|---|---|---|---|
| 2024 | $5,243 | $276,188 | -- | -- |
| 2023 | $5,049 | $257,767 | $0 | $0 |
| 2022 | $4,508 | $240,826 | $0 | $0 |
| 2021 | $4,238 | $225,236 | $0 | $0 |
| 2020 | $4,033 | $214,275 | $0 | $0 |
| 2019 | $3,929 | $209,725 | $0 | $0 |
| 2018 | $3,586 | $199,208 | $0 | $0 |
| 2017 | $3,361 | $183,570 | $56,843 | $126,727 |
| 2016 | $3,498 | $187,662 | $0 | $0 |
| 2015 | $3,469 | $182,202 | $0 | $0 |
| 2014 | $2,116 | $120,939 | $0 | $0 |
Property History
| Date | Event | Price | Change | Sq Ft Price |
|---|---|---|---|---|
| 03/31/2025 03/31/25 | Pending | -- | -- | -- |
| 03/28/2025 03/28/25 | For Sale | $450,000 | +100.0% | $203 / Sq Ft |
| 04/10/2014 04/10/14 | Sold | $225,000 | -4.6% | $126 / Sq Ft |
| 03/11/2014 03/11/14 | Pending | -- | -- | -- |
| 01/14/2014 01/14/14 | For Sale | $235,900 | -- | $132 / Sq Ft |
Deed History
| Date | Type | Sale Price | Title Company |
|---|---|---|---|
| Warranty Deed | $225,000 | Family Escrow & Title Inc | |
| Warranty Deed | $168,000 | Integrity Title Inc |
Mortgage History
| Date | Status | Loan Amount | Loan Type |
|---|---|---|---|
| Open | $173,000 | New Conventional | |
| Previous Owner | $137,000 | Unknown | |
| Previous Owner | $35,000 | Credit Line Revolving | |
| Previous Owner | $160,500 | Unknown | |
| Previous Owner | $159,600 | Purchase Money Mortgage |
Similar Homes in Boynton Beach, FL
Source: Stellar MLS
MLS Number: O6292532
APN: 08-43-45-30-17-000-1530
- 10587 Limeberry Dr
- 1724 Banyan Creek Ct
- 902 Belmont Place Unit 902
- 1210 Belmont Place Unit 1210
- 1208 Belmont Place Unit 1208
- 1809 Belmont Place
- 10551 Coralberry Way Unit 4B
- 10539 Coralberry Way
- 10257 Quail Covey Rd Unit Hibiscus S
- 10241 Quail Covey Rd Unit Hibiscus S
- 1800 Banyan Creek Cir N
- 10695 Quail Covey Rd Unit Azalea
- 10191 Quail Covey Rd Unit Hibiscus N
- 10817 Quail Covey Rd Unit Azalea
- 10151 Quail Covey Rd Unit Hibiscus N
- 10111 Quail Covey Rd Unit Hibiscus N
- 10093 Quail Covey Rd Unit Hibiscus N
- 10887 Quail Covey Rd Unit Azalea
- 10891 Quail Covey Rd Unit Azalea
- 3922 Diamond Palladium Terrace
