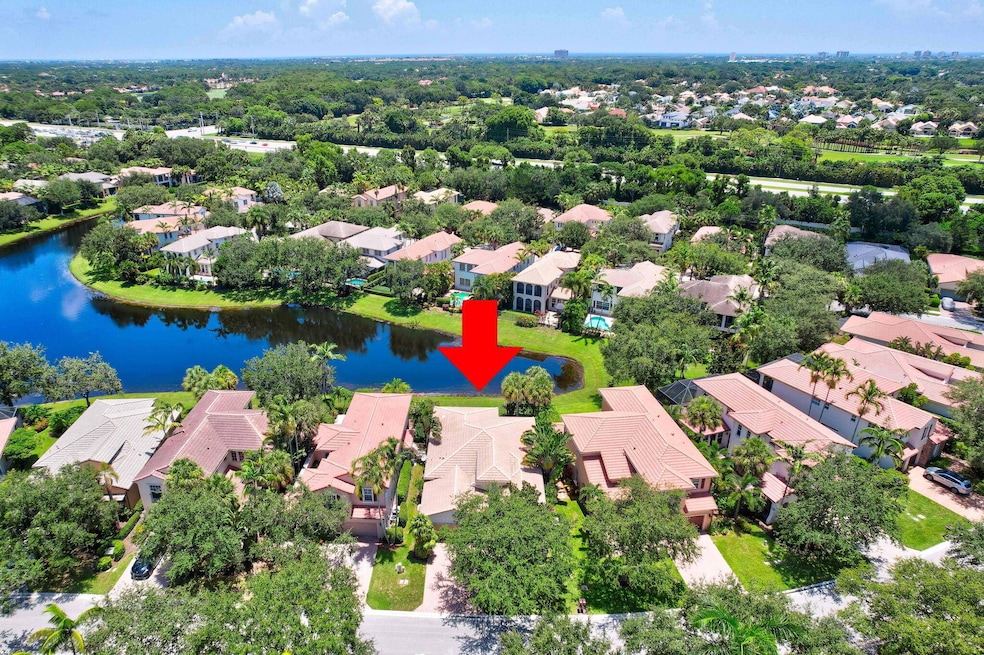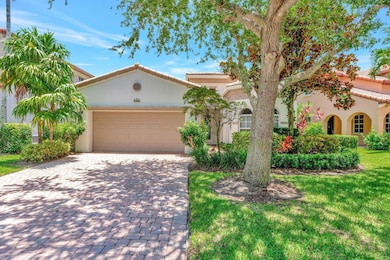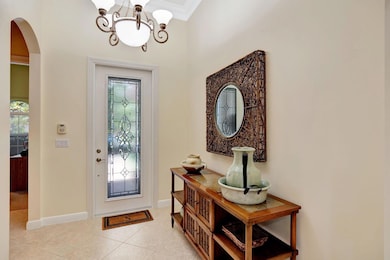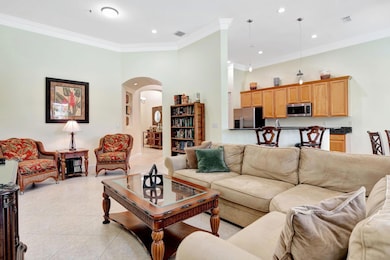
1818 Flower Dr Palm Beach Gardens, FL 33410
Evergrene NeighborhoodHighlights
- Lake Front
- Gated with Attendant
- Clubhouse
- William T. Dwyer High School Rated A-
- Heated Spa
- Vaulted Ceiling
About This Home
As of January 2025Welcome to this immaculate lakefront single-family home with a pool, featuring the popular Juniper model. Step into a spacious split floor plan offering 2 bedrooms, 2 bathrooms, and a versatile den that can serve as a third bedroom if desired. Upon entry, a grand foyer greets you with soaring 12-foot ceilings throughout. The home boasts impact windows, doors, elegant plantation shutters and natural gas. This single story home offers peace of mind with a whole house generator. Tile flooring in the living areas and an open kitchen with granite countertops and living space are perfect for entertaining. Outside, relax amidst serene lake views from your covered lanai overlooking the sparkling pool with spa. This property is simple comfort, elegance,
Home Details
Home Type
- Single Family
Est. Annual Taxes
- $6,596
Year Built
- Built in 2004
Lot Details
- 5,632 Sq Ft Lot
- Lake Front
- Fenced
- Property is zoned PCD(ci
HOA Fees
- $545 Monthly HOA Fees
Parking
- 2 Car Attached Garage
Property Views
- Lake
- Pool
Home Design
- Barrel Roof Shape
- Concrete Roof
Interior Spaces
- 1,832 Sq Ft Home
- 1-Story Property
- Furnished
- Built-In Features
- Vaulted Ceiling
- Bay Window
- French Doors
- Entrance Foyer
- Family Room
- Combination Dining and Living Room
- Den
- Washer
Kitchen
- Built-In Oven
- Gas Range
- Microwave
- Ice Maker
- Dishwasher
- Disposal
Flooring
- Carpet
- Ceramic Tile
Bedrooms and Bathrooms
- 2 Bedrooms
- Split Bedroom Floorplan
- Walk-In Closet
- 2 Full Bathrooms
- Dual Sinks
- Roman Tub
- Separate Shower in Primary Bathroom
Home Security
- Home Security System
- Fire and Smoke Detector
Pool
- Heated Spa
- In Ground Spa
- Saltwater Pool
Outdoor Features
- Patio
Utilities
- Forced Air Zoned Heating and Cooling System
- Gas Water Heater
- Cable TV Available
Listing and Financial Details
- Assessor Parcel Number 52424125060000430
- Seller Considering Concessions
Community Details
Overview
- Association fees include common areas, cable TV, ground maintenance, maintenance structure, security
- Evergrene Pcd 5 Subdivision, Juniper With Pool Floorplan
Amenities
- Clubhouse
- Game Room
- Billiard Room
- Business Center
- Community Library
Recreation
- Community Basketball Court
- Community Pool
- Community Spa
- Putting Green
- Trails
Security
- Gated with Attendant
- Resident Manager or Management On Site
Map
Home Values in the Area
Average Home Value in this Area
Property History
| Date | Event | Price | Change | Sq Ft Price |
|---|---|---|---|---|
| 01/28/2025 01/28/25 | Sold | $848,000 | -3.6% | $463 / Sq Ft |
| 11/07/2024 11/07/24 | Price Changed | $880,000 | -1.7% | $480 / Sq Ft |
| 09/24/2024 09/24/24 | Price Changed | $895,000 | -0.4% | $489 / Sq Ft |
| 07/22/2024 07/22/24 | Price Changed | $899,000 | -2.8% | $491 / Sq Ft |
| 07/22/2024 07/22/24 | For Sale | $925,000 | +107.9% | $505 / Sq Ft |
| 07/29/2016 07/29/16 | Sold | $445,000 | -1.1% | $243 / Sq Ft |
| 06/29/2016 06/29/16 | Pending | -- | -- | -- |
| 06/04/2016 06/04/16 | For Sale | $450,000 | -- | $246 / Sq Ft |
Tax History
| Year | Tax Paid | Tax Assessment Tax Assessment Total Assessment is a certain percentage of the fair market value that is determined by local assessors to be the total taxable value of land and additions on the property. | Land | Improvement |
|---|---|---|---|---|
| 2024 | $6,727 | $397,449 | -- | -- |
| 2023 | $6,596 | $385,873 | $0 | $0 |
| 2022 | $6,571 | $374,634 | $0 | $0 |
| 2021 | $6,613 | $363,722 | $0 | $0 |
| 2020 | $6,560 | $358,700 | $0 | $0 |
| 2019 | $6,474 | $350,635 | $0 | $0 |
| 2018 | $6,187 | $344,097 | $135,845 | $208,252 |
| 2017 | $6,387 | $348,276 | $135,845 | $212,431 |
| 2016 | $7,107 | $334,998 | $0 | $0 |
| 2015 | $7,385 | $338,194 | $0 | $0 |
| 2014 | $6,955 | $311,811 | $0 | $0 |
Mortgage History
| Date | Status | Loan Amount | Loan Type |
|---|---|---|---|
| Previous Owner | $35,500 | Credit Line Revolving | |
| Previous Owner | $25,000 | Credit Line Revolving | |
| Previous Owner | $345,000 | New Conventional | |
| Previous Owner | $248,000 | New Conventional | |
| Previous Owner | $317,000 | Balloon |
Deed History
| Date | Type | Sale Price | Title Company |
|---|---|---|---|
| Warranty Deed | -- | None Listed On Document | |
| Warranty Deed | -- | None Listed On Document | |
| Warranty Deed | $848,000 | None Listed On Document | |
| Warranty Deed | $848,000 | None Listed On Document | |
| Warranty Deed | $445,000 | Attorney | |
| Warranty Deed | $310,000 | Attorney | |
| Warranty Deed | $444,500 | -- |
Similar Homes in Palm Beach Gardens, FL
Source: BeachesMLS
MLS Number: R11002440
APN: 52-42-41-25-06-000-0430
- 2020 Graden Dr
- 2109 Spring Ct
- 1423 Barlow Ct
- 727 Bocce Ct
- 13725 Rivoli Dr
- 721 Bocce Ct
- 13668 Rivoli Dr
- 873 Taft Ct
- 701 Bocce Ct
- 866 Taft Ct
- 974 Mill Creek Dr
- 964 Mill Creek Dr
- 962 Mill Creek Dr
- 13769 Parc Dr
- 13759 Parc Dr
- 905 Mill Creek Dr
- 13590 Verde Dr
- 912 Mill Creek Dr
- 923 Mill Creek Dr
- 140 Greenwich Cir






