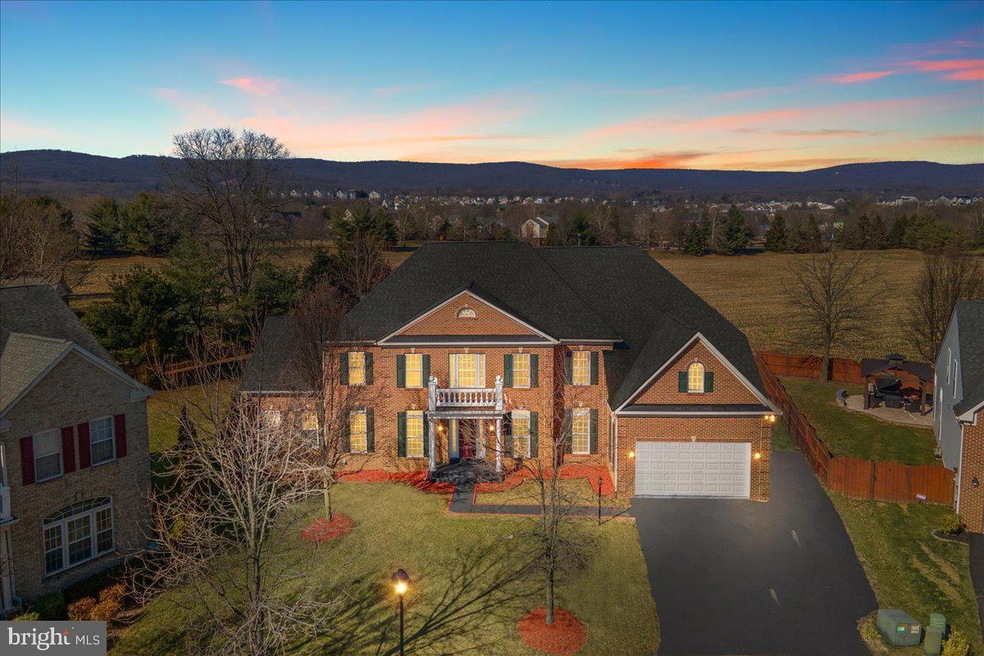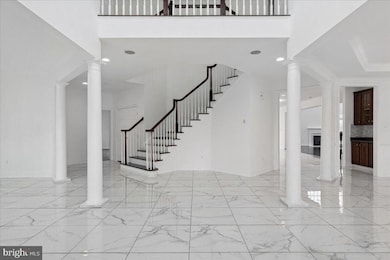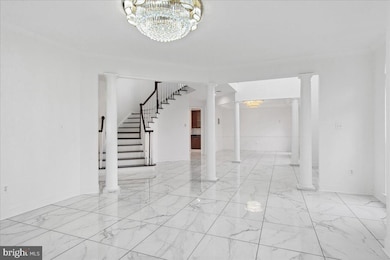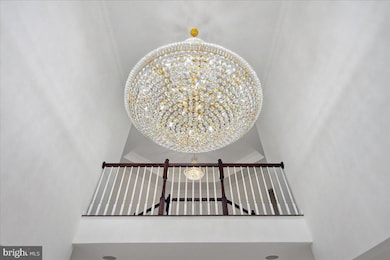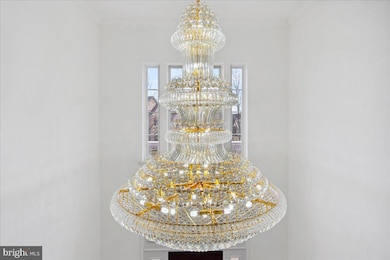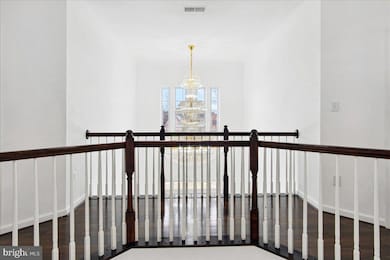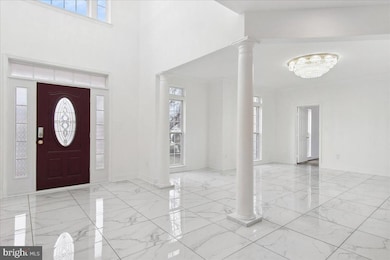
1818 Granby Way Frederick, MD 21702
Whittier NeighborhoodHighlights
- Gourmet Kitchen
- 0.39 Acre Lot
- Colonial Architecture
- Frederick High School Rated A-
- Open Floorplan
- Two Story Ceilings
About This Home
As of March 2025Over 9,000 finished sq ft of luxury living! Walk into your spacious two story foyer with porcelain marble flooring & a breathtaking chandelier. Formal living room and dining room areas off the foyer. Butlers pantry leads to your gourmet kitchen with custom cabinets with crown molding, ceramic tile backsplash, granite countertops, commercial grade refrigerator, double oven, huge island with barstool seating & stunning lighting. Morning room bump out with a door to your oversized patio is great for indoor/outdoor entertaining. Two story family room with gas fireplace, palladian windows and another chandelier. Half bathroom on main level with a luxury separate laundry room area. Main level private bedroom with an on suite private full bathroom. Two staircases to the upper level. Owners bedroom suite with sitting area and two walk-in closets. Owners bathroom suite with sit-in tub for two and separate shower. The upper level has 3 additional bedrooms all with private on suite full bathrooms. All the bathrooms are completely upgraded with luxury ceramic tile and custom vanities. Lower level full finished with luxury vinyl plank flooring, recess lighting, a full bathroom & a walk-out the the back of the property. The property backs to a farm with amazing views. Great location close to shopping, restaurants and major highways.
Last Buyer's Agent
Caron Prideaux
Redfin Corp License #RBR002809
Home Details
Home Type
- Single Family
Est. Annual Taxes
- $15,183
Year Built
- Built in 2006
Lot Details
- 0.39 Acre Lot
- Property is in excellent condition
- Property is zoned R4
HOA Fees
- $43 Monthly HOA Fees
Parking
- 2 Car Attached Garage
- Front Facing Garage
- Driveway
Home Design
- Colonial Architecture
- Permanent Foundation
- Composition Roof
- Vinyl Siding
Interior Spaces
- Property has 3 Levels
- Open Floorplan
- Two Story Ceilings
- Recessed Lighting
- 1 Fireplace
- Double Pane Windows
- Double Hung Windows
- Palladian Windows
- Transom Windows
- Great Room
- Dining Room
Kitchen
- Gourmet Kitchen
- Breakfast Area or Nook
- Double Oven
- Cooktop
- Built-In Microwave
- Dishwasher
- Upgraded Countertops
Flooring
- Wood
- Ceramic Tile
- Luxury Vinyl Plank Tile
Bedrooms and Bathrooms
- En-Suite Bathroom
- Walk-In Closet
- Whirlpool Bathtub
- Bathtub with Shower
- Walk-in Shower
Laundry
- Laundry on main level
- Washer and Dryer Hookup
Finished Basement
- Walk-Up Access
- Exterior Basement Entry
Schools
- Frederick High School
Utilities
- Central Heating and Cooling System
- Natural Gas Water Heater
Listing and Financial Details
- Tax Lot 183
- Assessor Parcel Number 1102262193
Community Details
Overview
- Association fees include common area maintenance, snow removal, trash
- Walnut Ridge Homeowners Association Inc HOA
- Walnut Ridge Subdivision
- Property Manager
Amenities
- Common Area
Map
Home Values in the Area
Average Home Value in this Area
Property History
| Date | Event | Price | Change | Sq Ft Price |
|---|---|---|---|---|
| 03/03/2025 03/03/25 | Sold | $1,150,000 | -11.5% | $125 / Sq Ft |
| 10/10/2024 10/10/24 | Price Changed | $1,300,000 | -6.8% | $141 / Sq Ft |
| 07/07/2024 07/07/24 | Price Changed | $1,395,000 | -3.8% | $152 / Sq Ft |
| 05/28/2024 05/28/24 | Price Changed | $1,450,000 | -3.3% | $158 / Sq Ft |
| 05/09/2024 05/09/24 | Price Changed | $1,500,000 | -6.2% | $163 / Sq Ft |
| 04/29/2024 04/29/24 | Price Changed | $1,599,999 | -3.0% | $174 / Sq Ft |
| 03/20/2024 03/20/24 | Price Changed | $1,649,000 | -3.0% | $179 / Sq Ft |
| 02/23/2024 02/23/24 | For Sale | $1,700,000 | +153.7% | $185 / Sq Ft |
| 08/18/2021 08/18/21 | Sold | $670,000 | +5.5% | $73 / Sq Ft |
| 05/30/2021 05/30/21 | For Sale | $635,000 | -- | $69 / Sq Ft |
Tax History
| Year | Tax Paid | Tax Assessment Tax Assessment Total Assessment is a certain percentage of the fair market value that is determined by local assessors to be the total taxable value of land and additions on the property. | Land | Improvement |
|---|---|---|---|---|
| 2024 | $17,346 | $941,600 | $0 | $0 |
| 2023 | $15,271 | $844,600 | $0 | $0 |
| 2022 | $13,353 | $747,600 | $102,200 | $645,400 |
| 2021 | $13,051 | $729,800 | $0 | $0 |
| 2020 | $12,802 | $712,000 | $0 | $0 |
| 2019 | $12,362 | $694,200 | $102,200 | $592,000 |
| 2018 | $12,383 | $694,200 | $102,200 | $592,000 |
| 2017 | $12,612 | $694,200 | $0 | $0 |
| 2016 | $11,345 | $710,300 | $0 | $0 |
| 2015 | $11,345 | $680,967 | $0 | $0 |
| 2014 | $11,345 | $651,633 | $0 | $0 |
Mortgage History
| Date | Status | Loan Amount | Loan Type |
|---|---|---|---|
| Open | $1,111,618 | FHA | |
| Closed | $1,111,618 | FHA | |
| Previous Owner | $420,000 | New Conventional | |
| Previous Owner | $450,000 | Commercial | |
| Previous Owner | $75,000 | Commercial | |
| Previous Owner | $75,000 | Commercial | |
| Previous Owner | $682,500 | Stand Alone Second | |
| Previous Owner | $107,500 | Stand Alone Refi Refinance Of Original Loan | |
| Previous Owner | $85,710 | Stand Alone Second | |
| Previous Owner | $685,680 | Purchase Money Mortgage | |
| Previous Owner | $685,680 | Purchase Money Mortgage |
Deed History
| Date | Type | Sale Price | Title Company |
|---|---|---|---|
| Deed | $1,150,000 | First American Title | |
| Deed | $1,150,000 | First American Title | |
| Deed | $670,000 | Rgs Title Llc | |
| Trustee Deed | $420,000 | None Available | |
| Special Warranty Deed | $425,000 | Courtesy Title & Escrow Corp | |
| Trustee Deed | $471,000 | Attorney | |
| Deed | $857,101 | -- | |
| Deed | $857,101 | -- | |
| Deed | $150,000 | -- | |
| Deed | $150,000 | -- |
Similar Homes in Frederick, MD
Source: Bright MLS
MLS Number: MDFR2044652
APN: 02-262193
- 2025 Chapel Ct
- 2406 Graystone Ln
- 2420 Cobblestone Way
- 2508 Shelley Cir Unit 1B
- 2533 Emerson Dr
- 2408 Shaker Ln
- 7801 Rocky Springs Rd
- 2018 Cohasset Ct
- 2420 Huntwood Ct
- 2475 Lakeside Dr
- 2233 W Greenleaf Dr
- 2246 W Greenleaf Dr
- 2113 Rocky Gorge Ct
- 2141 Bristol Dr
- 2638 Front Shed Dr
- 2636 Front Shed Dr
- 2634 Front Shed Dr
- 2632 Front Shed Dr
- 2102 Whitehall Rd Unit BC
- 2618 Front Shed Dr
