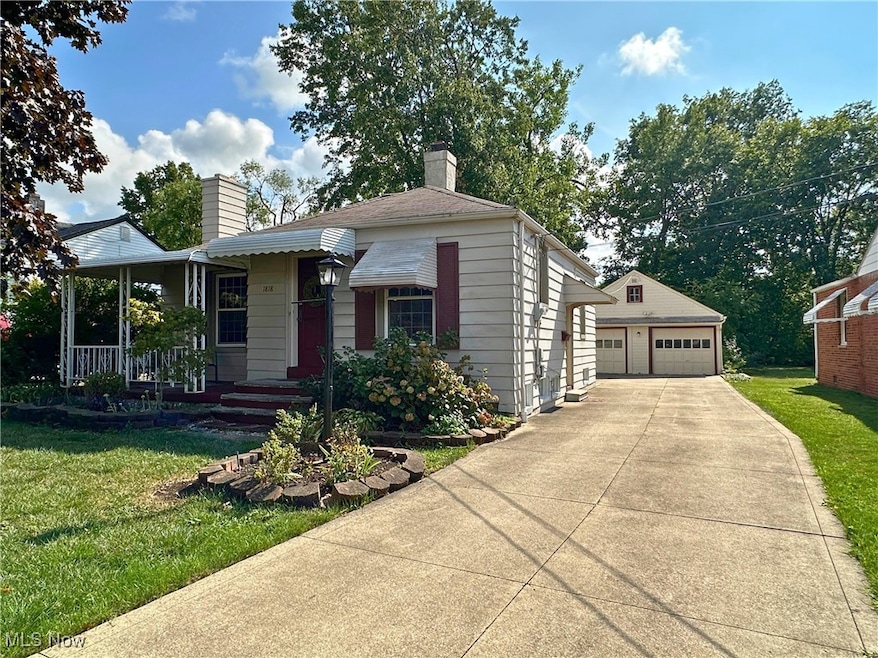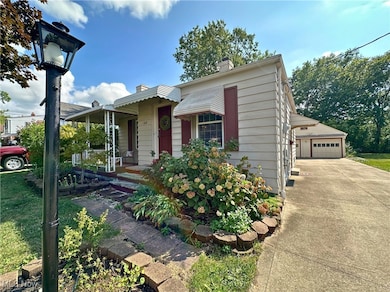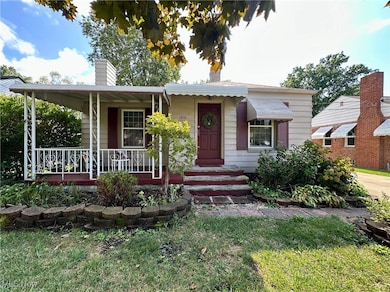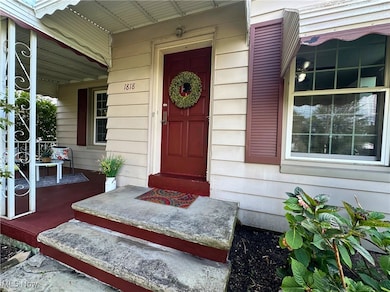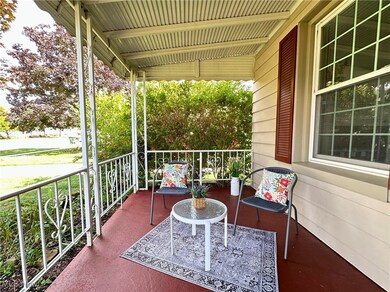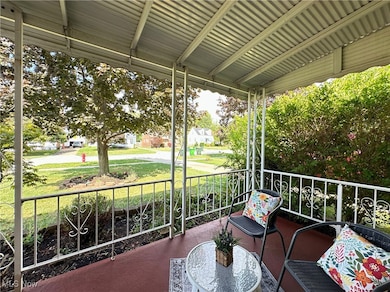
1818 Maple St Wickliffe, OH 44092
Highlights
- Ranch Style House
- Covered patio or porch
- Awning
- No HOA
- 2 Car Detached Garage
- Forced Air Heating and Cooling System
About This Home
As of November 2024We're Back! But, it is well worth the wait! Everything is updated, is clean, is so fresh, and is absolutely ready for you to move right in. This is a terrific city of Wickliffe ranch, south of the boulevard, with white kitchen cabinets; stainless appliances, neutral and reconfigured counters, a bright and lovely living room with gas fireplace; refinished hardwoods throughout; a completely updated full bath; all newer replacement windows; newer glass block windows basement; newer and updated electrical; HVAC is 13 yrs young; an oversized cement driveway that is in really good shape with a portion nicely serving as a large patio area; an absolutely cozy covered front porch; a big ol' yard; a 2 car detached garage, newly painted, with additional storage space at the back; and just a ton of storage space throughout the entire property. The super fun point of sale inspection has been done and all is good. This property is being sold AS-IS, but don't worry because there sure isn't much to do here--everything has already been done just for you!
Last Agent to Sell the Property
All Access Realty Brokerage Email: chris@AARCLE.com 440-413-0945 License #2019006934
Home Details
Home Type
- Single Family
Est. Annual Taxes
- $2,821
Year Built
- Built in 1942
Lot Details
- 9,252 Sq Ft Lot
- East Facing Home
Parking
- 2 Car Detached Garage
- Driveway
Home Design
- Ranch Style House
- Block Foundation
- Fiberglass Roof
- Asphalt Roof
- Aluminum Siding
- Block Exterior
Interior Spaces
- Gas Fireplace
- Awning
- Living Room with Fireplace
Kitchen
- Range
- Microwave
- Dishwasher
- Disposal
Bedrooms and Bathrooms
- 3 Main Level Bedrooms
- 1 Full Bathroom
Partially Finished Basement
- Basement Fills Entire Space Under The House
- Sump Pump
- Laundry in Basement
Outdoor Features
- Covered patio or porch
Utilities
- Forced Air Heating and Cooling System
- Heating System Uses Gas
Community Details
- No Home Owners Association
- The Jones Hills Allotment Subdivision
Listing and Financial Details
- Assessor Parcel Number 29-B-008-B-00-066-0
Map
Home Values in the Area
Average Home Value in this Area
Property History
| Date | Event | Price | Change | Sq Ft Price |
|---|---|---|---|---|
| 11/01/2024 11/01/24 | Sold | $169,000 | -0.5% | $133 / Sq Ft |
| 09/26/2024 09/26/24 | Pending | -- | -- | -- |
| 09/25/2024 09/25/24 | Price Changed | $169,888 | -2.9% | $133 / Sq Ft |
| 09/11/2024 09/11/24 | Price Changed | $175,000 | -5.4% | $137 / Sq Ft |
| 08/20/2024 08/20/24 | Price Changed | $185,000 | 0.0% | $145 / Sq Ft |
| 08/20/2024 08/20/24 | For Sale | $185,000 | +9.5% | $145 / Sq Ft |
| 06/26/2024 06/26/24 | Off Market | $169,000 | -- | -- |
| 06/26/2024 06/26/24 | For Sale | $99,888 | -40.9% | $78 / Sq Ft |
| 12/14/2023 12/14/23 | Off Market | $169,000 | -- | -- |
| 12/01/2023 12/01/23 | For Sale | $99,888 | -13.1% | $78 / Sq Ft |
| 03/25/2022 03/25/22 | Sold | $115,000 | -15.4% | $110 / Sq Ft |
| 03/14/2022 03/14/22 | Pending | -- | -- | -- |
| 02/07/2022 02/07/22 | Price Changed | $135,900 | -1.5% | $130 / Sq Ft |
| 01/10/2022 01/10/22 | Price Changed | $137,900 | -3.5% | $132 / Sq Ft |
| 12/02/2021 12/02/21 | For Sale | $142,900 | -- | $137 / Sq Ft |
Tax History
| Year | Tax Paid | Tax Assessment Tax Assessment Total Assessment is a certain percentage of the fair market value that is determined by local assessors to be the total taxable value of land and additions on the property. | Land | Improvement |
|---|---|---|---|---|
| 2023 | $2,051 | $38,530 | $14,610 | $23,920 |
| 2022 | $2,821 | $38,530 | $14,610 | $23,920 |
| 2021 | $2,776 | $38,530 | $14,610 | $23,920 |
| 2020 | $2,676 | $31,570 | $11,970 | $19,600 |
| 2019 | $2,675 | $31,570 | $11,970 | $19,600 |
| 2018 | $2,187 | $29,350 | $13,120 | $16,230 |
| 2017 | $2,067 | $29,350 | $13,120 | $16,230 |
| 2016 | $2,057 | $29,350 | $13,120 | $16,230 |
| 2015 | $2,021 | $29,350 | $13,120 | $16,230 |
| 2014 | $1,780 | $29,350 | $13,120 | $16,230 |
| 2013 | $1,779 | $29,350 | $13,120 | $16,230 |
Mortgage History
| Date | Status | Loan Amount | Loan Type |
|---|---|---|---|
| Previous Owner | $95,155 | New Conventional | |
| Previous Owner | $105,000 | Unknown | |
| Previous Owner | $20,400 | Credit Line Revolving | |
| Previous Owner | $96,933 | FHA |
Deed History
| Date | Type | Sale Price | Title Company |
|---|---|---|---|
| Fiduciary Deed | $169,000 | Enterprise Title | |
| Deed | -- | -- | |
| Interfamily Deed Transfer | -- | None Available | |
| Warranty Deed | $97,000 | House Of Title Agency Inc, T | |
| Warranty Deed | -- | House Of Title Agency Inc, T | |
| Deed | -- | -- |
Similar Homes in Wickliffe, OH
Source: MLS Now
MLS Number: 4507238
APN: 29-B-008-B-00-066
- 29036 Elm Ave
- 116 Arlington Cir
- 1806 E 290th St
- 1535 E 290th St
- 109 Arlington Cir
- 29213 Ridge Rd
- 1526 E 289th St
- 2206 Larchmont Dr
- 29405 Ridge Rd
- 1935 Rockefeller Rd
- 29242 Ashwood Dr
- 29449 Euclid Ave
- 1738 E 296th St
- VL E 296th St
- 2306 Rockefeller Rd
- 1407 Bellview St
- 29307 Beechwood Dr
- 29322 Nehls Park Dr
- 2456 Rockefeller Rd
- 1539 Mount Carmel Dr
