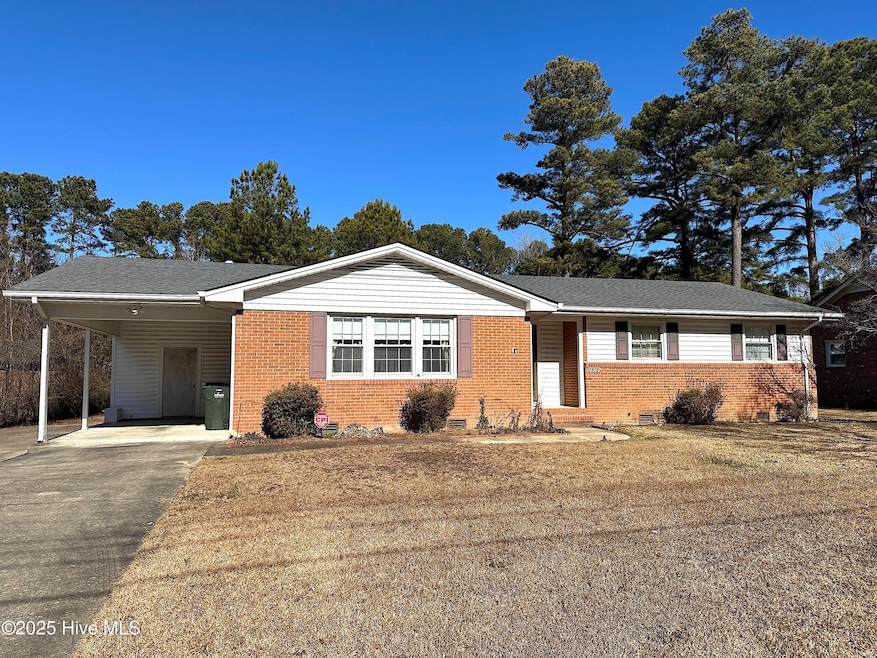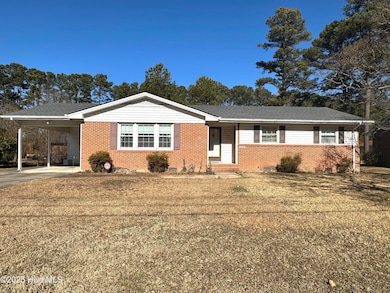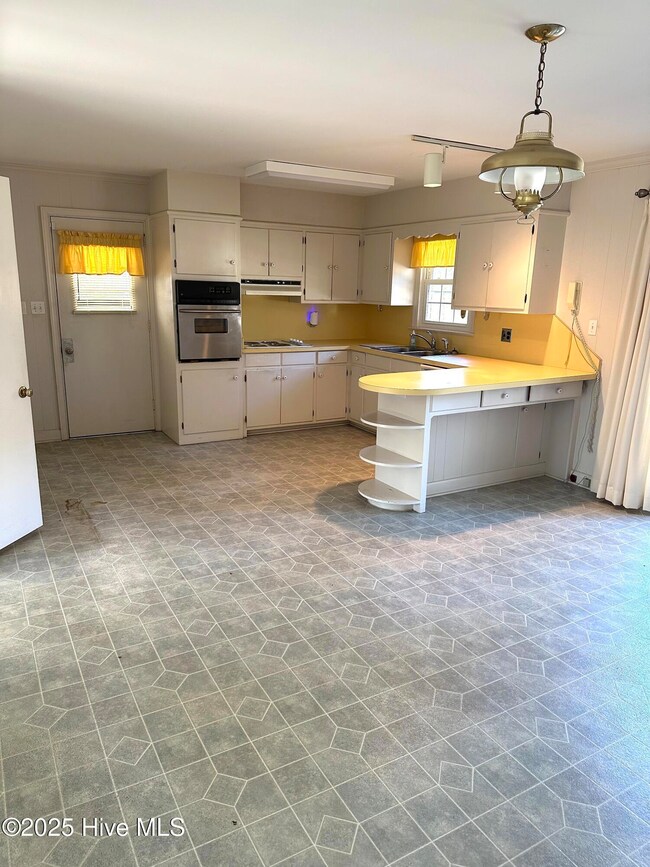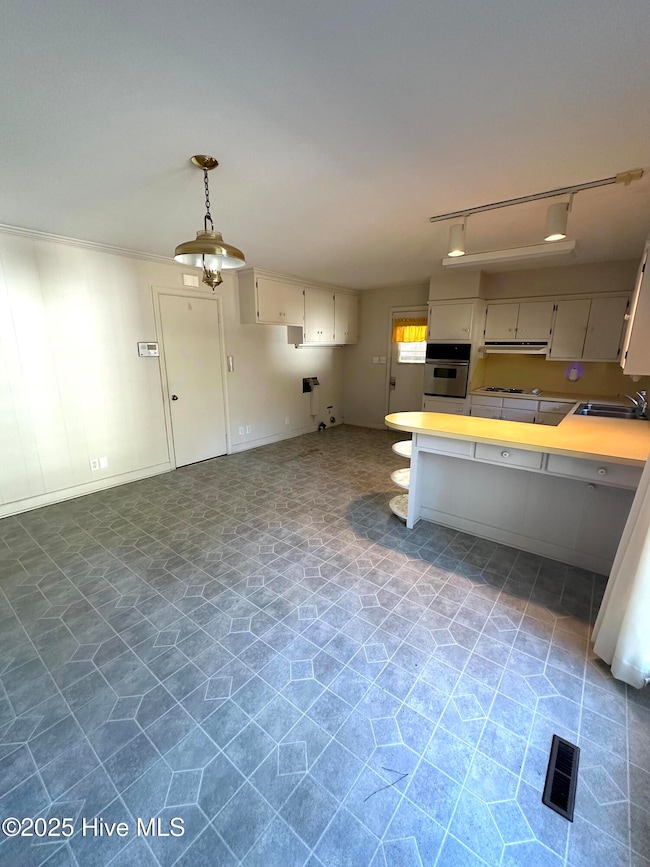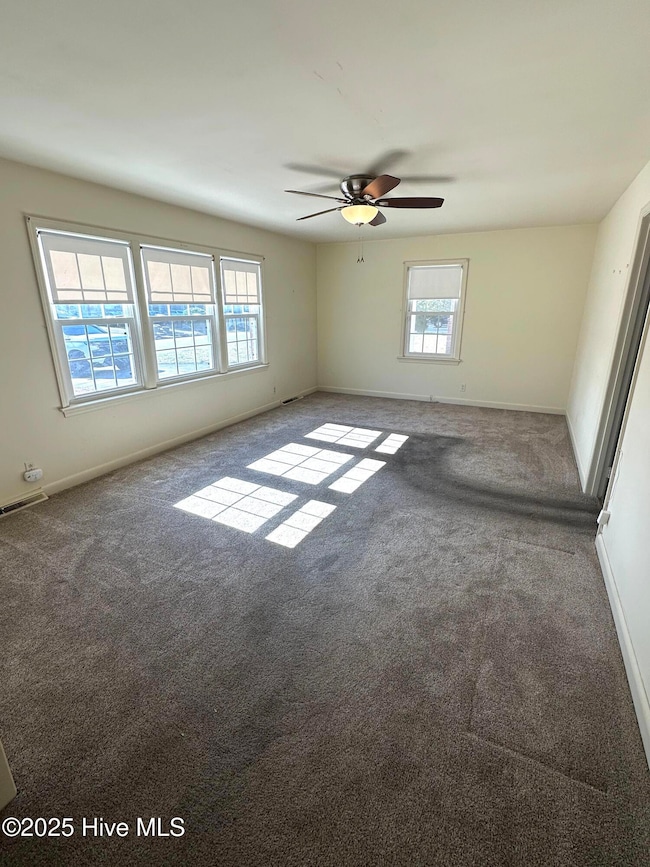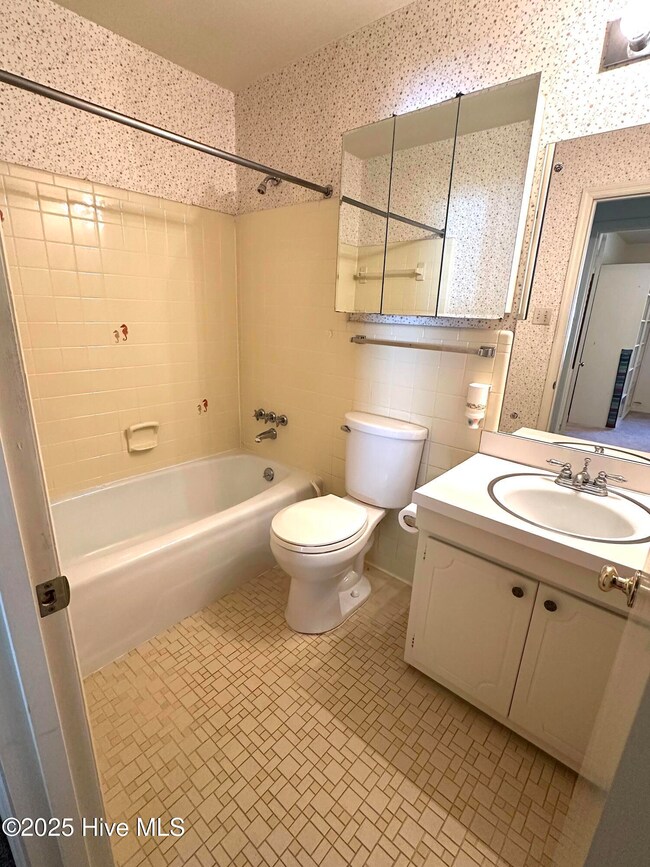
1818 Oakdale Dr W Wilson, NC 27893
3
Beds
2
Baths
1,395
Sq Ft
0.29
Acres
Highlights
- Deck
- Workshop
- Tile Flooring
- No HOA
- Porch
- Forced Air Heating and Cooling System
About This Home
As of March 20253 bedroom 2 bath brick ranch in central location. Nice sized bedrooms and large backyard with shed. Close to shopping and restaurants. Vinyl windows and newer HVAC unit. Being sold AS-IS. Priced to sell!
Home Details
Home Type
- Single Family
Est. Annual Taxes
- $793
Year Built
- Built in 1966
Lot Details
- 0.29 Acre Lot
- Lot Dimensions are 90x150x90x150
Home Design
- Brick Exterior Construction
- Wood Frame Construction
- Composition Roof
- Vinyl Siding
- Stick Built Home
Interior Spaces
- 1,395 Sq Ft Home
- 1-Story Property
- Combination Dining and Living Room
- Workshop
- Pull Down Stairs to Attic
Flooring
- Carpet
- Laminate
- Tile
Bedrooms and Bathrooms
- 3 Bedrooms
- 2 Full Bathrooms
- Walk-in Shower
Basement
- Partial Basement
- Crawl Space
Parking
- 1 Car Attached Garage
- 1 Attached Carport Space
Outdoor Features
- Deck
- Porch
Schools
- Vinson-Bynum Elementary School
- Forest Hills Middle School
- Hunt High School
Utilities
- Forced Air Heating and Cooling System
- Heating System Uses Natural Gas
Community Details
- No Home Owners Association
- Westwood Subdivision
Listing and Financial Details
- Assessor Parcel Number 3712-21-1537.000
Map
Create a Home Valuation Report for This Property
The Home Valuation Report is an in-depth analysis detailing your home's value as well as a comparison with similar homes in the area
Home Values in the Area
Average Home Value in this Area
Property History
| Date | Event | Price | Change | Sq Ft Price |
|---|---|---|---|---|
| 03/06/2025 03/06/25 | Sold | $175,000 | -7.4% | $125 / Sq Ft |
| 02/11/2025 02/11/25 | Pending | -- | -- | -- |
| 01/20/2025 01/20/25 | For Sale | $189,000 | -- | $135 / Sq Ft |
Source: Hive MLS
Tax History
| Year | Tax Paid | Tax Assessment Tax Assessment Total Assessment is a certain percentage of the fair market value that is determined by local assessors to be the total taxable value of land and additions on the property. | Land | Improvement |
|---|---|---|---|---|
| 2024 | $793 | $137,909 | $35,000 | $102,909 |
| 2023 | $593 | $88,007 | $18,000 | $70,007 |
| 2022 | $574 | $88,007 | $18,000 | $70,007 |
| 2021 | $574 | $88,007 | $18,000 | $70,007 |
| 2020 | $574 | $88,007 | $18,000 | $70,007 |
| 2019 | $574 | $88,007 | $18,000 | $70,007 |
| 2018 | $574 | $88,007 | $18,000 | $70,007 |
| 2017 | $1,131 | $88,007 | $18,000 | $70,007 |
| 2016 | $565 | $88,007 | $18,000 | $70,007 |
| 2014 | $636 | $102,125 | $18,000 | $84,125 |
Source: Public Records
Mortgage History
| Date | Status | Loan Amount | Loan Type |
|---|---|---|---|
| Open | $100,000 | New Conventional |
Source: Public Records
Deed History
| Date | Type | Sale Price | Title Company |
|---|---|---|---|
| Deed | $175,000 | None Listed On Document |
Source: Public Records
Similar Homes in Wilson, NC
Source: Hive MLS
MLS Number: 100484602
APN: 3712-21-1537.000
Nearby Homes
- 1824 Oakdale Dr W
- 1906 Crescent Dr W
- 513 Glendale Dr W
- 1716 Ridgeway St W
- 2213 Village Dr W
- 5487 Carolines Way
- 1709 Westwood Ave W
- 2502 Westwood Ave
- 1305 Westwood Ave W
- 1404 Woodside Dr W
- 1013 Oak Forest Dr NW
- 3001 Cranberry Ridge Dr SW
- 3008 Winding Ridge Dr
- 1108 Robert Rd W
- 304 Lillian Rd W
- 3002 Chipper Ln W
- 1203 Elizabeth Rd W
- 3016 Cranberry Ridge Dr SW
- 3018 Cranberry Ridge Dr SW
- 1108 Robin Hill Rd NW
