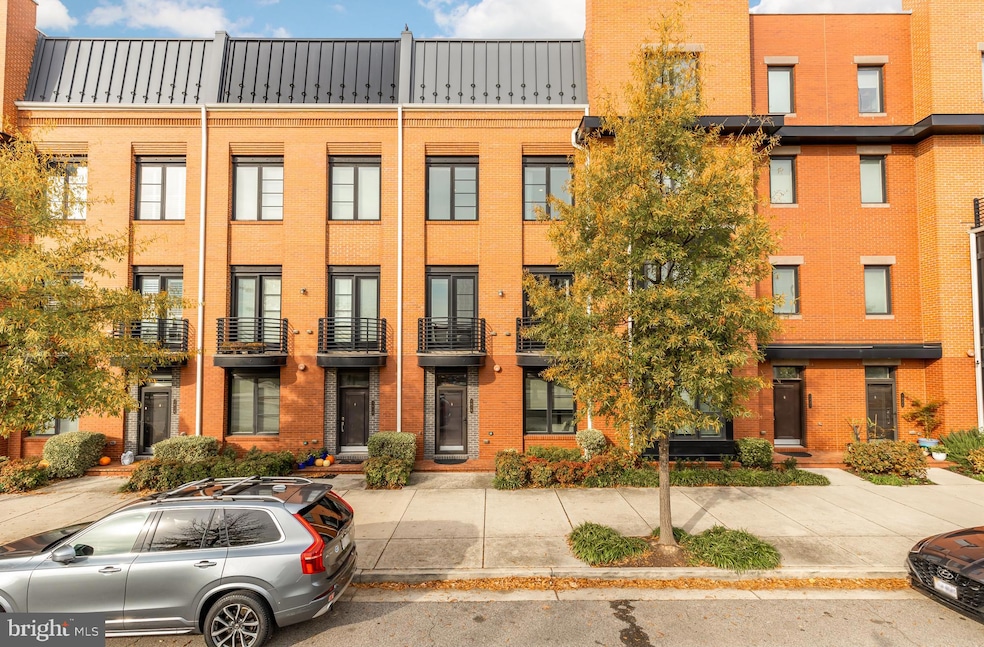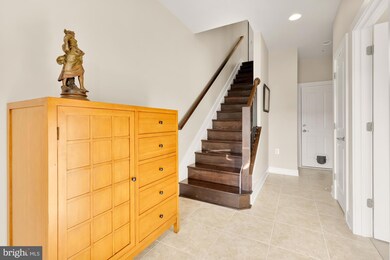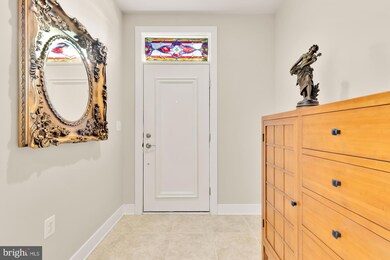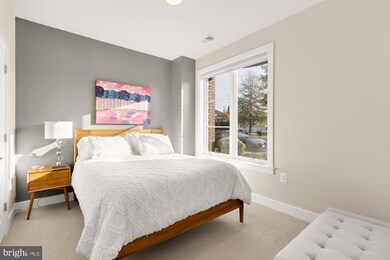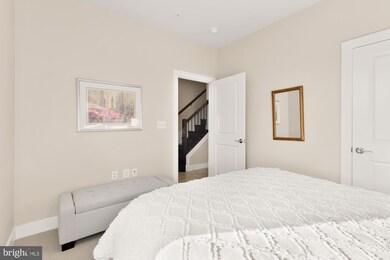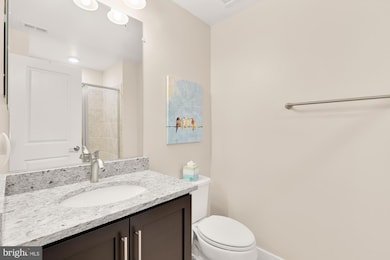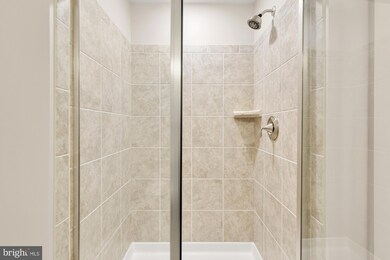
1818 Potomac Ave Alexandria, VA 22301
Potomac Yard NeighborhoodHighlights
- Contemporary Architecture
- Stainless Steel Appliances
- Forced Air Heating and Cooling System
- 1 Fireplace
- 2 Car Direct Access Garage
- Combination Kitchen and Dining Room
About This Home
As of February 2025Welcome to 1818 Potomac Avenue, an exquisite residence nestled in the heart of Alexandria's prestigious Potomac Yard development by Pulte. This elegant home, purchased new from the developer in 2016, offers a sophisticated blend of modern design and luxurious amenities.
Spanning approximately 2,500 square feet, this attached row house boasts four spacious bedrooms, each with its own dedicated bathroom, ensuring privacy and comfort for all. The lavish owner's suite is a true sanctuary, featuring 2 walk-in closets and a spa-like bathroom. The versatile 4 th floor can serve as an additional bedroom or a bonus living space, complete with a convenient laundry area, indoor/outdoor fireplace, and wet bar with wine refrigerator.
The chef's kitchen is a culinary delight, equipped with state-of-the-art appliances and recessed lighting, perfect for entertaining. Enjoy the seamless flow from the kitchen to the inviting living areas, all enhanced by central heating and air conditioning. Step outside to your private rooftop deck, an ideal retreat for relaxation or hosting gatherings. Additional features include an attached garage with parking included,
ensuring convenience and security.
Situated within walking distance to the Potomac Yard Metro Station and just minutes from Del Rey and historic Old Town Alexandria, this home offers unparalleled access to shops, restaurants, and the vibrant National Landing. With biking and jogging trails, and recreational facilities just steps away, 1818 Potomac Avenue is the epitome of urban elegance and convenience.
Townhouse Details
Home Type
- Townhome
Est. Annual Taxes
- $12,438
Year Built
- Built in 2016
Lot Details
- 1,090 Sq Ft Lot
HOA Fees
- $125 Monthly HOA Fees
Parking
- 2 Car Direct Access Garage
- Rear-Facing Garage
- Garage Door Opener
- Secure Parking
Home Design
- Contemporary Architecture
- Masonry
Interior Spaces
- 2,500 Sq Ft Home
- Property has 4 Levels
- 1 Fireplace
- Combination Kitchen and Dining Room
Kitchen
- Cooktop
- Built-In Microwave
- Dishwasher
- Stainless Steel Appliances
- Disposal
Bedrooms and Bathrooms
Laundry
- Laundry on upper level
- Dryer
- Washer
Utilities
- Forced Air Heating and Cooling System
- Electric Water Heater
- Public Septic
Listing and Financial Details
- Tax Lot 637
- Assessor Parcel Number 60024650
Community Details
Overview
- Potomac Yard Subdivision
Pet Policy
- Pets Allowed
Map
Home Values in the Area
Average Home Value in this Area
Property History
| Date | Event | Price | Change | Sq Ft Price |
|---|---|---|---|---|
| 02/07/2025 02/07/25 | Sold | $1,212,500 | -3.0% | $485 / Sq Ft |
| 12/25/2024 12/25/24 | Pending | -- | -- | -- |
| 12/11/2024 12/11/24 | For Sale | $1,250,000 | +42.0% | $500 / Sq Ft |
| 05/27/2016 05/27/16 | Sold | $880,160 | 0.0% | -- |
| 03/31/2016 03/31/16 | Pending | -- | -- | -- |
| 03/31/2016 03/31/16 | For Sale | $880,160 | -- | -- |
Tax History
| Year | Tax Paid | Tax Assessment Tax Assessment Total Assessment is a certain percentage of the fair market value that is determined by local assessors to be the total taxable value of land and additions on the property. | Land | Improvement |
|---|---|---|---|---|
| 2024 | $13,071 | $1,095,869 | $547,239 | $548,630 |
| 2023 | $11,827 | $1,065,493 | $531,300 | $534,193 |
| 2022 | $11,230 | $1,011,667 | $506,000 | $505,667 |
| 2021 | $10,679 | $962,063 | $481,500 | $480,563 |
| 2020 | $10,289 | $905,459 | $450,000 | $455,459 |
| 2019 | $9,406 | $832,427 | $420,000 | $412,427 |
| 2018 | $9,528 | $843,186 | $420,000 | $423,186 |
| 2017 | $9,096 | $804,917 | $400,000 | $404,917 |
| 2016 | $8,859 | $825,598 | $400,000 | $425,598 |
| 2015 | $3,129 | $300,000 | $300,000 | $0 |
| 2014 | $2,347 | $225,000 | $225,000 | $0 |
Mortgage History
| Date | Status | Loan Amount | Loan Type |
|---|---|---|---|
| Open | $970,000 | New Conventional | |
| Previous Owner | $640,600 | Stand Alone Refi Refinance Of Original Loan | |
| Previous Owner | $704,128 | New Conventional |
Deed History
| Date | Type | Sale Price | Title Company |
|---|---|---|---|
| Deed | $1,212,500 | Allied Title | |
| Deed | -- | -- | |
| Special Warranty Deed | $880,160 | Pgp Title Of Florida Inc |
Similar Homes in Alexandria, VA
Source: Bright MLS
MLS Number: VAAX2039618
APN: 035.04-05-16
- 714 E Howell Ave
- 2104 Potomac Ave Unit 101
- 2017 Richmond Hwy
- 547 E Duncan Ave
- 2205 Richmond Hwy Unit 101
- 1622 W Abingdon Dr Unit 102
- 1622 W Abingdon Dr Unit 202
- 2209 Richmond Hwy Unit 102
- 1716 Potomac Greens Dr
- 2407 Conoy St Unit 101
- 625 Slaters Ln Unit 201
- 625 Slaters Ln Unit 304
- 625 Slaters Ln Unit 102
- 1361 Powhatan St
- 635 Slaters Ln Unit 202
- 1760 Potomac Greens Dr
- 311 1/2 E Bellefonte Ave
- 311 E Howell Ave
- 313 E Windsor Ave Unit A
- 737 Swann Ave Unit 212
