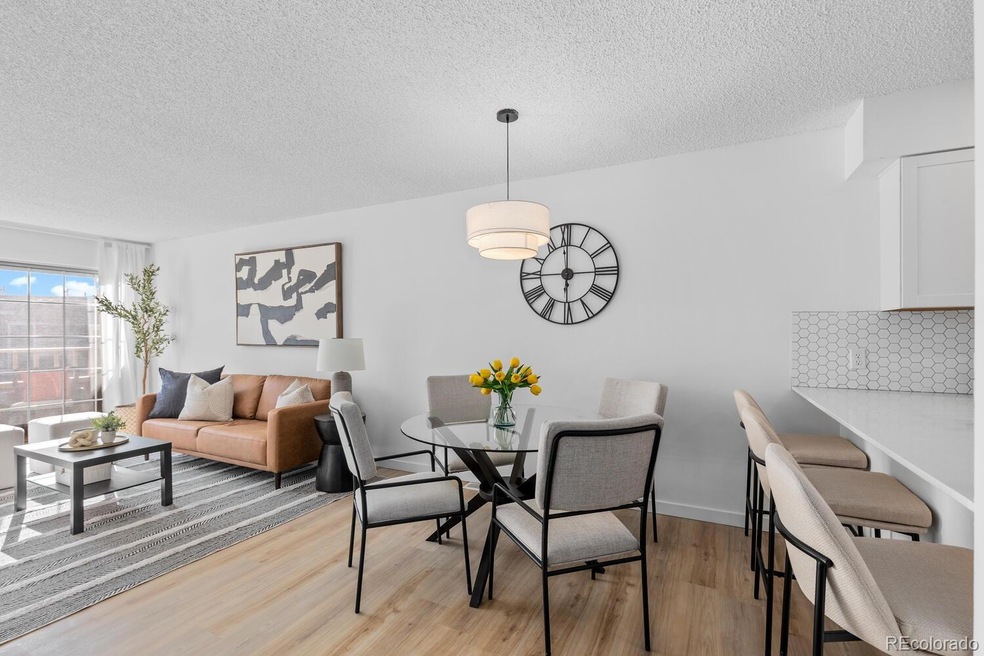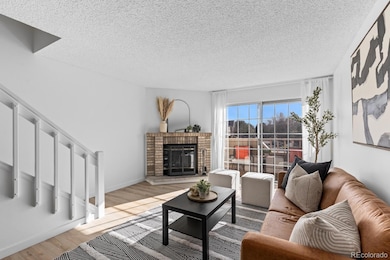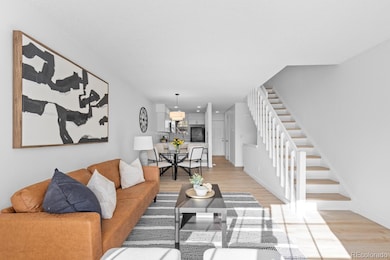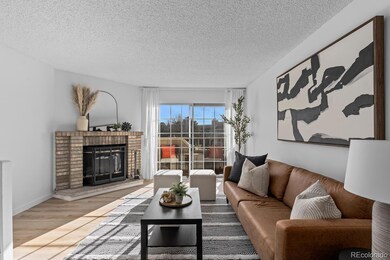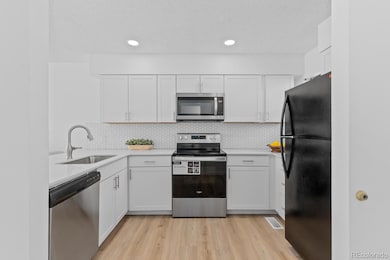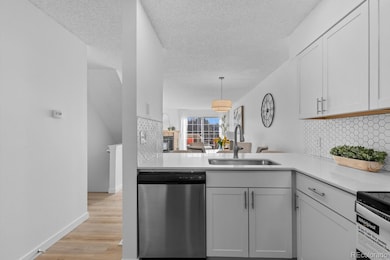
1818 S Quebec Way Unit 2-3 Denver, CO 80231
Indian Creek NeighborhoodEstimated payment $2,602/month
Highlights
- No Units Above
- Deck
- Community Pool
- George Washington High School Rated A-
- Great Room
- Community Garden
About This Home
Welcome to this beautiful, on trend and tastefully updated 2 bedroom, 2 bathroom townhome in one of Denver’s most desirable and central locations! This quiet community offers a pool, hot tub, dog park and is just steps away from the High Line Canal Trail, offering recreation, easy access, low maintenance living and amenities galore! From the inviting front porch you’ll enter to an open concept main level great for entertaining with a large kitchen, breakfast bar, dining area and living room all anchored with a cozy wood burning fireplace and private balcony. These generous living spaces offer fresh paint, light oak LVP, new baseboards and doors, modern lighting fixtures and a completely renovated kitchen complete with shaker style cabinets, a crisp backsplash and quartz countertops. The well designed upper level features two spacious bedrooms each boasting dual closets, large windows, new flooring, paint, baseboards, doors and lighting fixtures. The upstairs spa like bathroom has been completely remodeled offering an oversized vanity with stone countertop, neutral tile and fresh plumbing fixtures. Downstairs you’ll find an oversized attached garage with storage, in unit laundry and a versatile flex room ready for your personal touches. Located just 10 minutes from Cherry Creek, 15 minutes to DTC, 20 minutes to Downtown Denver and 30 minutes to DIA, this townhome provides the perfect balance of tranquility and urban convenience. Do not miss your opportunity to own a completely remodeled unit in one of Denver's most sought after communities.
Listing Agent
Compass - Denver Brokerage Email: brittany.morgan@compass.com,720-984-3989 License #100029297

Co-Listing Agent
Compass - Denver Brokerage Email: brittany.morgan@compass.com,720-984-3989
Townhouse Details
Home Type
- Townhome
Est. Annual Taxes
- $1,506
Year Built
- Built in 1986 | Remodeled
Lot Details
- 653 Sq Ft Lot
- No Units Above
- No Units Located Below
- Two or More Common Walls
HOA Fees
- $439 Monthly HOA Fees
Parking
- 1 Car Attached Garage
Home Design
- Frame Construction
- Composition Roof
- Wood Siding
Interior Spaces
- 2-Story Property
- Double Pane Windows
- Family Room with Fireplace
- Great Room
- Vinyl Flooring
Kitchen
- Oven
- Range
- Microwave
- Dishwasher
- Disposal
Bedrooms and Bathrooms
- 2 Bedrooms
Laundry
- Laundry Room
- Dryer
- Washer
Basement
- Partial Basement
- Bedroom in Basement
Outdoor Features
- Balcony
- Deck
- Front Porch
Schools
- Mcmeen Elementary School
- Hill Middle School
- George Washington High School
Utilities
- Mini Split Air Conditioners
- Forced Air Heating System
Listing and Financial Details
- Exclusions: Seller`s Personal Property, climbing wall in garage and all staging items.
- Assessor Parcel Number 6214-05-156
Community Details
Overview
- Association fees include insurance, ground maintenance, recycling, sewer, snow removal, trash, water
- Emerald Valley HOA, Phone Number (303) 850-7766
- Indian Creek Subdivision
- Community Parking
Amenities
- Community Garden
Recreation
- Community Pool
- Community Spa
Pet Policy
- Dogs and Cats Allowed
Map
Home Values in the Area
Average Home Value in this Area
Tax History
| Year | Tax Paid | Tax Assessment Tax Assessment Total Assessment is a certain percentage of the fair market value that is determined by local assessors to be the total taxable value of land and additions on the property. | Land | Improvement |
|---|---|---|---|---|
| 2024 | $1,653 | $20,870 | $560 | $20,310 |
| 2023 | $1,617 | $20,870 | $560 | $20,310 |
| 2022 | $1,506 | $18,940 | $580 | $18,360 |
| 2021 | $1,454 | $19,490 | $600 | $18,890 |
| 2020 | $1,304 | $17,570 | $600 | $16,970 |
| 2019 | $1,267 | $17,570 | $600 | $16,970 |
| 2018 | $1,144 | $14,790 | $450 | $14,340 |
| 2017 | $1,141 | $14,790 | $450 | $14,340 |
| 2016 | $1,085 | $13,300 | $398 | $12,902 |
| 2015 | $1,039 | $13,300 | $398 | $12,902 |
| 2014 | $770 | $9,270 | $621 | $8,649 |
Property History
| Date | Event | Price | Change | Sq Ft Price |
|---|---|---|---|---|
| 04/03/2025 04/03/25 | For Sale | $365,000 | -- | $335 / Sq Ft |
Mortgage History
| Date | Status | Loan Amount | Loan Type |
|---|---|---|---|
| Closed | $137,700 | Unknown | |
| Closed | $60,000 | Unknown | |
| Closed | $96,268 | FHA |
Similar Homes in Denver, CO
Source: REcolorado®
MLS Number: 9591935
APN: 6214-05-156
- 1818 S Quebec Way Unit B15-5
- 1818 S Quebec Way Unit 7-8
- 1818 S Quebec Way Unit 2-3
- 1818 S Quebec Way Unit 3-4
- 1885 S Quebec Way Unit D22
- 1885 S Quebec Way Unit J106
- 1885 S Quebec Way Unit G109
- 1885 S Quebec Way Unit C15
- 1885 S Quebec Way Unit 16
- 1885 S Quebec Way Unit H27
- 1885 S Quebec Way Unit L102
- 1885 S Quebec Way Unit B23
- 1885 S Quebec Way Unit 15
- 8095 E Colorado Ave Unit 5
- 8055 E Colorado Ave Unit 8
- 1811 S Quebec Way Unit 60
- 1811 S Quebec Way Unit 221
- 1811 S Quebec Way Unit 103
- 1811 S Quebec Way Unit 216
- 1811 S Quebec Way Unit 194
