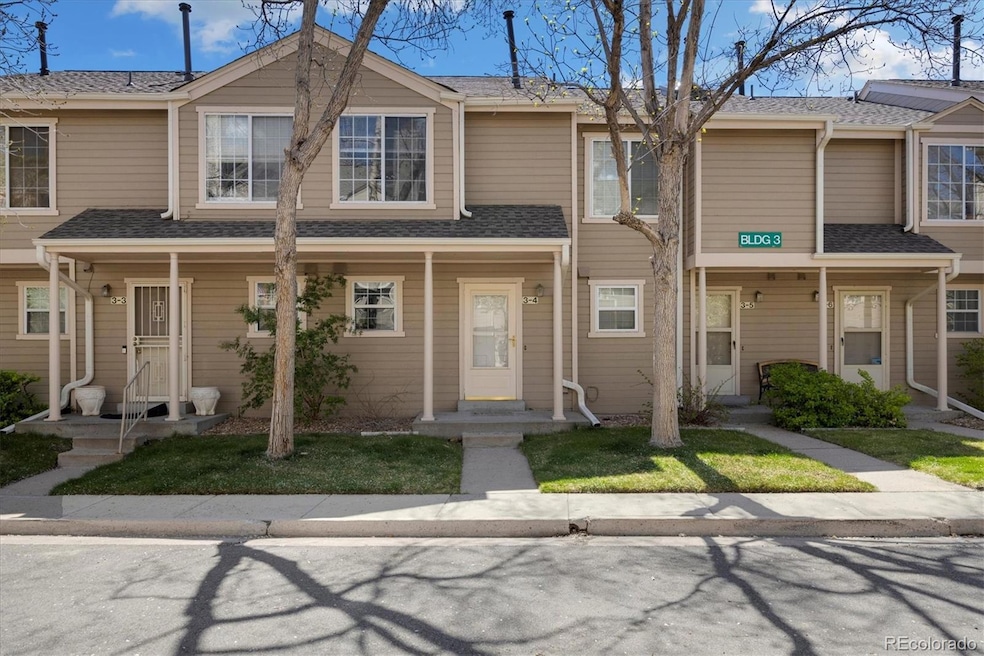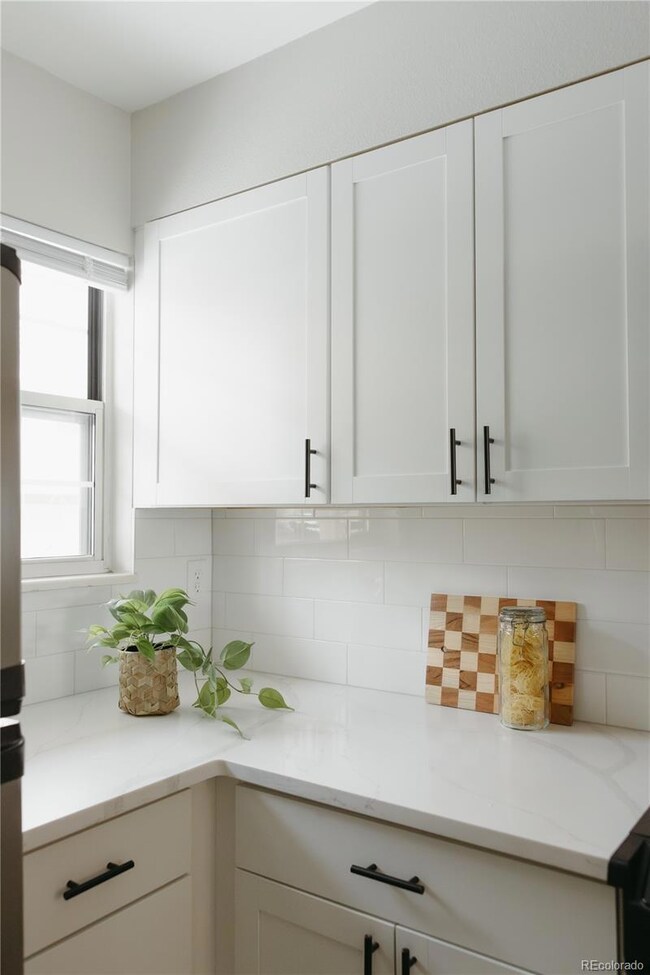
1818 S Quebec Way Unit 3-4 Denver, CO 80231
Indian Creek NeighborhoodEstimated payment $2,528/month
Highlights
- Outdoor Pool
- Deck
- Wood Flooring
- George Washington High School Rated A-
- Contemporary Architecture
- Community Garden
About This Home
Welcome to this on-trend updated 2BDRM, 2BATH townhome in one of Denver's most desirable and central locations. Enter inside to discover an open-concept main level where hardwood floors flow throughout the living spaces, anchored by a cozy wood-burning fireplace and complemented by a private balcony. Brand new kitchen includes fresh cabinets, countertops and crisp white backsplash. The well-designed upper level features two generous bedrooms, each boasting dual closets and private bathrooms – perfect for roommates or guests. Downstairs, you'll find an attached one-car garage, laundry area, and versatile flex room ready for your personal touch. Fresh paint, brand new floors and carpet throughout. The community offers outstanding amenities including a pool, hot tub, and dog park, easy access to the High Line Canal Trail which runs directly behind the property. Perfectly positioned just 10 minutes from Cherry Creek, 15 minutes to DTC, 20 minutes to downtown Denver, and 30 minutes to DIA, this townhome delivers the ideal blend of peaceful community living and urban convenience. Don't miss this opportunity to own a turnkey home in one of Denver's most sought-after areas. HOA includes water. *NEW WATER HEATER AND AC UNIT AND POPCORN CEILINGS HAVE BEEN REMOVED*
Listing Agent
Compass - Denver Brokerage Email: kristen.mancherian@compass.com,303-618-8083 License #40031972

Townhouse Details
Home Type
- Townhome
Est. Annual Taxes
- $1,619
Year Built
- Built in 1986 | Remodeled
Lot Details
- Two or More Common Walls
HOA Fees
- $439 Monthly HOA Fees
Parking
- 1 Car Attached Garage
- Parking Storage or Cabinetry
Home Design
- Contemporary Architecture
- Frame Construction
- Composition Roof
Interior Spaces
- 2-Story Property
- Family Room with Fireplace
- Living Room
- Dining Room
- Utility Room
- Wood Flooring
- Partial Basement
Kitchen
- Oven
- Cooktop
- Dishwasher
Bedrooms and Bathrooms
- 2 Bedrooms
Laundry
- Laundry Room
- Dryer
- Washer
Outdoor Features
- Outdoor Pool
- Balcony
- Deck
- Exterior Lighting
- Rain Gutters
- Front Porch
Schools
- Mcmeen Elementary School
- Hill Middle School
- George Washington High School
Utilities
- Forced Air Heating and Cooling System
- Heating System Uses Natural Gas
- 220 Volts
- 110 Volts
- Phone Available
- Cable TV Available
Listing and Financial Details
- Exclusions: Sellers personal property and staging items
- Assessor Parcel Number 6214-05-165
Community Details
Overview
- Association fees include insurance, ground maintenance, recycling, sewer, snow removal, trash, water
- Emerald Valley HOA, Phone Number (303) 850-7766
- Indian Creek Subdivision
- Community Parking
Amenities
- Community Garden
Recreation
- Community Pool
- Community Spa
Pet Policy
- Dogs and Cats Allowed
Map
Home Values in the Area
Average Home Value in this Area
Tax History
| Year | Tax Paid | Tax Assessment Tax Assessment Total Assessment is a certain percentage of the fair market value that is determined by local assessors to be the total taxable value of land and additions on the property. | Land | Improvement |
|---|---|---|---|---|
| 2024 | $1,655 | $20,900 | $650 | $20,250 |
| 2023 | $1,619 | $20,900 | $650 | $20,250 |
| 2022 | $1,510 | $18,990 | $670 | $18,320 |
| 2021 | $1,458 | $19,540 | $690 | $18,850 |
| 2020 | $1,307 | $17,620 | $690 | $16,930 |
| 2019 | $1,271 | $17,620 | $690 | $16,930 |
| 2018 | $1,147 | $14,830 | $520 | $14,310 |
| 2017 | $1,144 | $14,830 | $520 | $14,310 |
| 2016 | $1,086 | $13,320 | $462 | $12,858 |
| 2015 | $1,041 | $13,320 | $462 | $12,858 |
| 2014 | $772 | $9,300 | $685 | $8,615 |
Property History
| Date | Event | Price | Change | Sq Ft Price |
|---|---|---|---|---|
| 04/12/2025 04/12/25 | Price Changed | $350,000 | -4.1% | $334 / Sq Ft |
| 02/11/2025 02/11/25 | Price Changed | $365,000 | -2.7% | $348 / Sq Ft |
| 01/22/2025 01/22/25 | For Sale | $375,000 | -- | $358 / Sq Ft |
Deed History
| Date | Type | Sale Price | Title Company |
|---|---|---|---|
| Interfamily Deed Transfer | -- | None Available | |
| Warranty Deed | $164,900 | -- |
Mortgage History
| Date | Status | Loan Amount | Loan Type |
|---|---|---|---|
| Open | $132,500 | New Conventional | |
| Closed | $131,920 | Fannie Mae Freddie Mac | |
| Closed | $32,980 | Stand Alone Second | |
| Previous Owner | $25,000 | Credit Line Revolving | |
| Previous Owner | $131,100 | Unknown |
Similar Homes in Denver, CO
Source: REcolorado®
MLS Number: 8344205
APN: 6214-05-165
- 1818 S Quebec Way Unit B15-5
- 1818 S Quebec Way Unit 7-8
- 1818 S Quebec Way Unit 2-3
- 1818 S Quebec Way Unit 3-4
- 1885 S Quebec Way Unit D22
- 1885 S Quebec Way Unit J106
- 1885 S Quebec Way Unit G109
- 1885 S Quebec Way Unit C15
- 1885 S Quebec Way Unit 16
- 1885 S Quebec Way Unit H27
- 1885 S Quebec Way Unit L102
- 1885 S Quebec Way Unit B23
- 1885 S Quebec Way Unit 15
- 8095 E Colorado Ave Unit 5
- 8055 E Colorado Ave Unit 8
- 1811 S Quebec Way Unit 60
- 1811 S Quebec Way Unit 221
- 1811 S Quebec Way Unit 103
- 1811 S Quebec Way Unit 216
- 1811 S Quebec Way Unit 194






