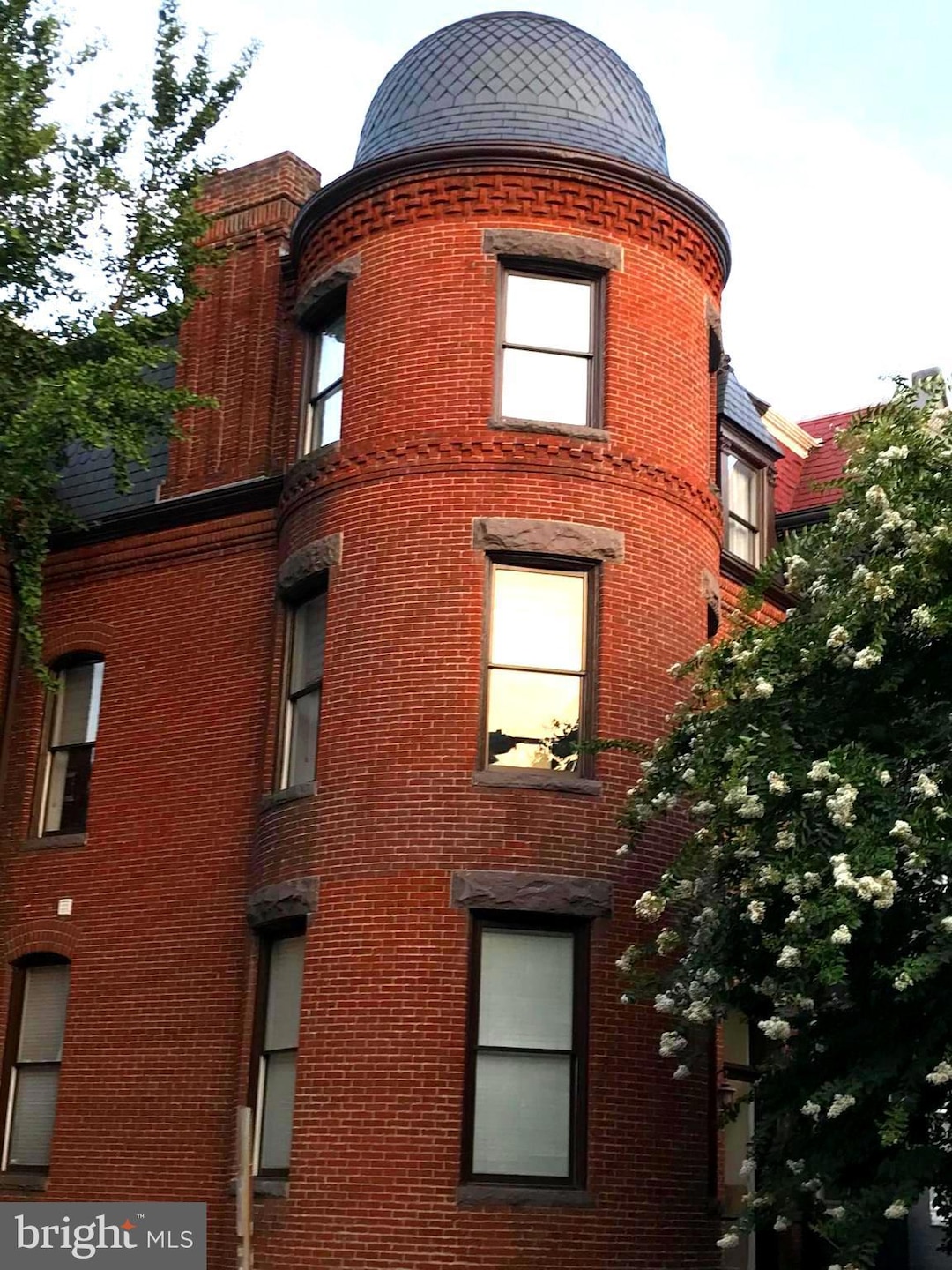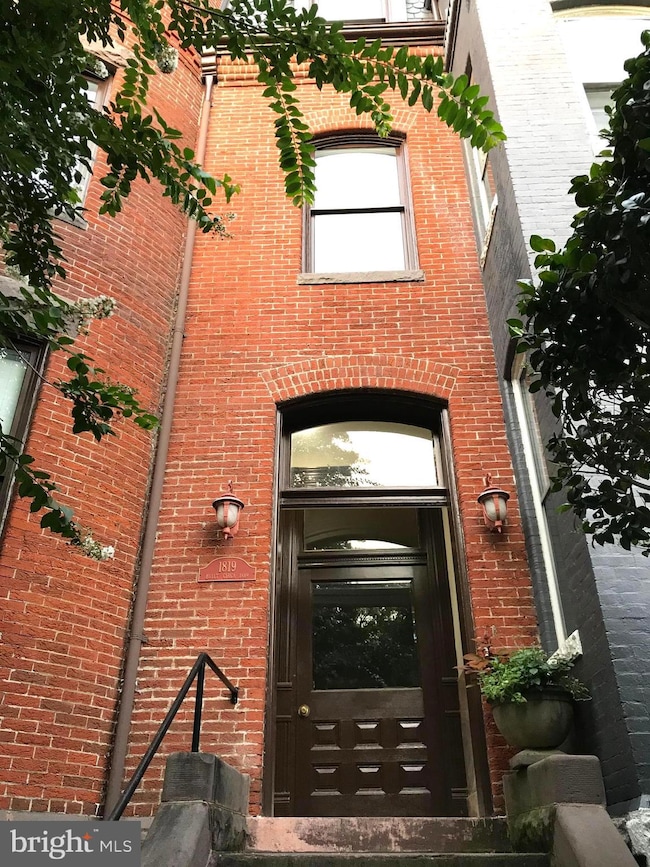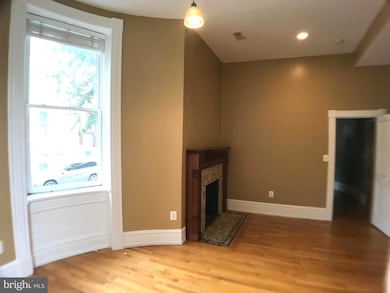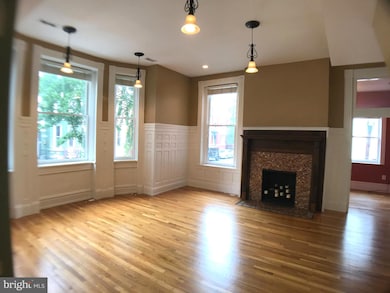
1819 19th St NW Unit 2 Washington, DC 20009
Dupont Circle NeighborhoodEstimated payment $5,790/month
Highlights
- Primary bedroom faces the bay
- Eat-In Gourmet Kitchen
- Main Floor Bedroom
- Oyster-Adams Bilingual School Rated A-
- Wood Flooring
- 5-minute walk to T Street Park
About This Home
Imagine morning coffee on your private deck, sunlight streaming through windows that frame your historic townhome. One block away, neighborhood cafés and shops welcome you by name, while the Metro sits just three blocks from your door, making all of DC accessible without sacrificing the dedicated parking space that comes with your home.
High ceilings, classic moldings, and gleaming hardwood floors create a backdrop for modern living. Your updated kitchen with granite and stainless steel inspires weekend brunches. At the same time, the unique layout—with a primary suite occupying the entire second floor and two additional bedrooms below—offers the perfect balance of togetherness and privacy.
As evening falls, stroll to Dupont's renowned restaurants or entertain at home, where character-filled spaces flow seamlessly from room to room. This isn't just a condo; it's membership in one of DC's most vibrant communities, where historic charm and modern convenience create a life worth coming home to.
Offers Are Due Wednesday, April 16, 2025, by 9 p.m.
Townhouse Details
Home Type
- Townhome
Est. Annual Taxes
- $7,047
Year Built
- Built in 1885
Lot Details
- East Facing Home
- Additional Parcels
HOA Fees
- $291 Monthly HOA Fees
Home Design
- Victorian Architecture
- Brick Exterior Construction
- Brick Foundation
Interior Spaces
- 1,225 Sq Ft Home
- Property has 2 Levels
- Built-In Features
- Crown Molding
- 3 Fireplaces
- Corner Fireplace
- Double Pane Windows
- Double Hung Windows
- Bay Window
- Window Screens
- Combination Dining and Living Room
- Wood Flooring
Kitchen
- Eat-In Gourmet Kitchen
- Gas Oven or Range
- Built-In Microwave
- Dishwasher
- Stainless Steel Appliances
- Disposal
Bedrooms and Bathrooms
- Primary bedroom faces the bay
- En-Suite Bathroom
Laundry
- Laundry on main level
- Stacked Electric Washer and Dryer
Parking
- 1 Open Parking Space
- 1 Parking Space
- Parking Lot
- Off-Street Parking
Accessible Home Design
- Doors are 32 inches wide or more
Eco-Friendly Details
- Energy-Efficient Appliances
- Energy-Efficient Windows
Utilities
- Central Heating and Cooling System
- 110 Volts
- Electric Water Heater
- Phone Available
- Cable TV Available
Listing and Financial Details
- Tax Lot 2078
- Assessor Parcel Number 0132//2078
Community Details
Overview
- Association fees include water
- Jeremy Condominium Condos
- Dupont Circle Subdivision
Amenities
- Common Area
Pet Policy
- Pets allowed on a case-by-case basis
Map
Home Values in the Area
Average Home Value in this Area
Tax History
| Year | Tax Paid | Tax Assessment Tax Assessment Total Assessment is a certain percentage of the fair market value that is determined by local assessors to be the total taxable value of land and additions on the property. | Land | Improvement |
|---|---|---|---|---|
| 2024 | $7,047 | $844,260 | $253,280 | $590,980 |
| 2023 | $6,801 | $814,870 | $244,460 | $570,410 |
| 2022 | $6,644 | $795,400 | $238,620 | $556,780 |
| 2021 | $6,718 | $803,660 | $241,100 | $562,560 |
| 2020 | $6,136 | $797,640 | $239,290 | $558,350 |
| 2019 | $6,092 | $791,540 | $237,460 | $554,080 |
| 2018 | $5,962 | $774,710 | $0 | $0 |
| 2017 | $5,930 | $770,100 | $0 | $0 |
| 2016 | $5,653 | $736,800 | $0 | $0 |
| 2015 | $5,627 | $733,400 | $0 | $0 |
| 2014 | -- | $678,990 | $0 | $0 |
Property History
| Date | Event | Price | Change | Sq Ft Price |
|---|---|---|---|---|
| 04/18/2025 04/18/25 | Pending | -- | -- | -- |
| 04/10/2025 04/10/25 | For Sale | $880,000 | -- | $718 / Sq Ft |
Deed History
| Date | Type | Sale Price | Title Company |
|---|---|---|---|
| Deed | $632,500 | -- |
Mortgage History
| Date | Status | Loan Amount | Loan Type |
|---|---|---|---|
| Open | $50,000 | Credit Line Revolving | |
| Open | $506,000 | New Conventional |
Similar Homes in Washington, DC
Source: Bright MLS
MLS Number: DCDC2194836
APN: 0132-2078
- 1833 S St NW Unit 20
- 1819 19th St NW Unit 2
- 1827 S St NW Unit 1
- 1827 S St NW Unit 3
- 1824 S St NW Unit 403
- 1837 19th St NW Unit 3
- 1837 19th St NW Unit 1
- 1820 19th St NW Unit 3
- 1907 S St NW Unit C
- 1860 19th St NW
- 1740 18th St NW Unit T-4
- 1725 19th St NW
- 1821 T St NW
- 1755 18th St NW
- 1775 Swann St NW Unit 202
- 1735 Fraser Ct NW
- 1750 S St NW Unit 1
- 1933 S St NW Unit E
- 1772 T St NW
- 1771 T St NW






