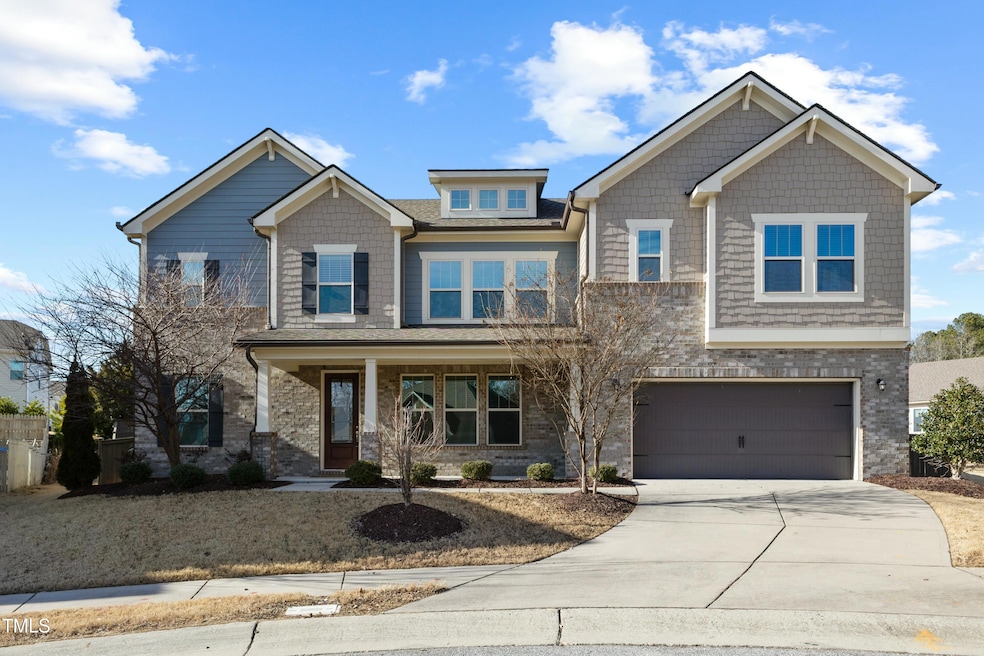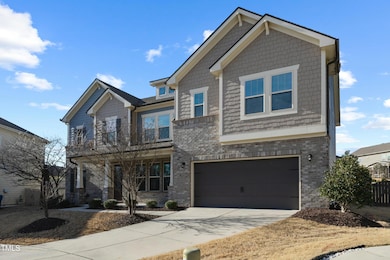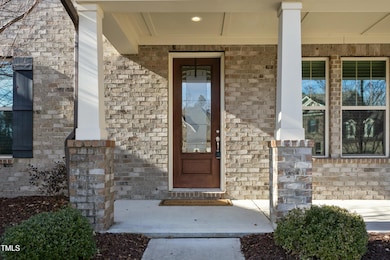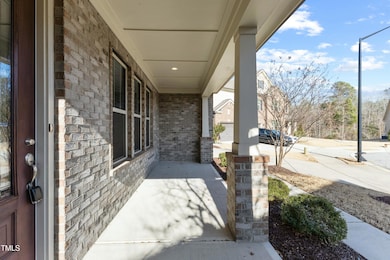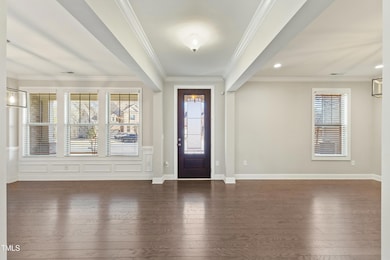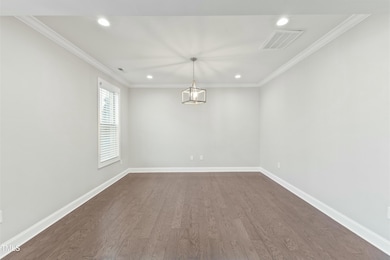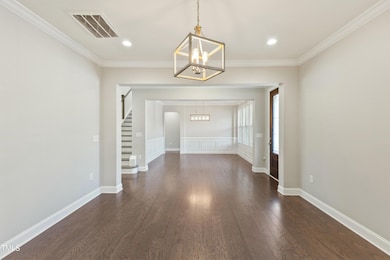
1819 Capstone Dr Durham, NC 27713
Estimated payment $5,606/month
Highlights
- In Ground Pool
- Open Floorplan
- Clubhouse
- Finished Room Over Garage
- Craftsman Architecture
- Cathedral Ceiling
About This Home
Welcome to this stunning 5-bedroom, 4-bathroom craftsman home in a cul-de-sac in the sought-after Jordan at Southpoint community! Sitting on .37 acres with a fenced backyard, this home offers elegance, space, and functionality.
Step inside to soaring 18-ft ceilings, a loft with built-in bookshelves and upgraded wood flooring, and a formal living and dining room. The gourmet kitchen features white cabinetry, a large island, stainless steel appliances (fridge conveys!), and a butler's pantry.
With two en-suite bedrooms (one on the main level), this home is perfect for guests or multi-generational living. The primary suite has been freshly painted, and the cathedral-ceiling great room boasts a floor-to-ceiling stone fireplace and stacked windows for beautiful backyard views.
Enjoy outdoor living on the enclosed, screened-in back porch. The oversized two-car garage includes an EV charger and epoxy flooring. Additional features include a whole-home water softener, new flooring, fresh paint, and modern fixtures.
Located in a community with fantastic amenities, just minutes from Southpoint Mall, I-40, and RTP.
Listing Agent
Gail Garcia
Xcala Realty License #311693
Home Details
Home Type
- Single Family
Est. Annual Taxes
- $6,820
Year Built
- Built in 2017
Lot Details
- 0.37 Acre Lot
- Cul-De-Sac
- Wood Fence
- Paved or Partially Paved Lot
- Open Lot
- Cleared Lot
- Back Yard Fenced and Front Yard
- Property is zoned RR
HOA Fees
- $76 Monthly HOA Fees
Parking
- 2 Car Attached Garage
- Finished Room Over Garage
- Front Facing Garage
- Garage Door Opener
- 2 Open Parking Spaces
Home Design
- Craftsman Architecture
- Brick Exterior Construction
- Slab Foundation
- Spray Foam Insulation
- Shingle Roof
- Asphalt Roof
- HardiePlank Type
- Stone
Interior Spaces
- 3,633 Sq Ft Home
- 2-Story Property
- Open Floorplan
- Built-In Features
- Bookcases
- Dry Bar
- Tray Ceiling
- Cathedral Ceiling
- Ceiling Fan
- Recessed Lighting
- Gas Log Fireplace
- Insulated Windows
- Tinted Windows
- Blinds
- Aluminum Window Frames
- Entrance Foyer
- Family Room with Fireplace
- Great Room
- Living Room
- L-Shaped Dining Room
- Breakfast Room
- Loft
- Pull Down Stairs to Attic
Kitchen
- Eat-In Kitchen
- Butlers Pantry
- Built-In Electric Oven
- Built-In Oven
- Gas Cooktop
- Range Hood
- Microwave
- Dishwasher
- Stainless Steel Appliances
- Kitchen Island
- Disposal
Flooring
- Wood
- Carpet
- Ceramic Tile
Bedrooms and Bathrooms
- 5 Bedrooms
- Walk-In Closet
- In-Law or Guest Suite
- 4 Full Bathrooms
- Private Water Closet
- Soaking Tub
- Bathtub with Shower
- Walk-in Shower
Laundry
- Laundry Room
- Laundry on upper level
- Washer and Dryer
- Sink Near Laundry
Home Security
- Carbon Monoxide Detectors
- Fire and Smoke Detector
Pool
- In Ground Pool
- Fence Around Pool
- Saltwater Pool
Outdoor Features
- Patio
- Front Porch
Schools
- Lyons Farm Elementary School
- Githens Middle School
- Jordan High School
Utilities
- Zoned Heating and Cooling System
- Heat Pump System
- Tankless Water Heater
- Water Softener is Owned
Listing and Financial Details
- Assessor Parcel Number 07170719892
Community Details
Overview
- Jorden @ Southpoint Association, Phone Number (919) 848-4911
- Built by Mertige Home
- Jordan At Southpoint Subdivision
- Maintained Community
Amenities
- Clubhouse
Recreation
- Community Playground
- Community Pool
Map
Home Values in the Area
Average Home Value in this Area
Tax History
| Year | Tax Paid | Tax Assessment Tax Assessment Total Assessment is a certain percentage of the fair market value that is determined by local assessors to be the total taxable value of land and additions on the property. | Land | Improvement |
|---|---|---|---|---|
| 2024 | $6,820 | $488,955 | $102,975 | $385,980 |
| 2023 | $6,405 | $488,955 | $102,975 | $385,980 |
| 2022 | $6,258 | $488,955 | $102,975 | $385,980 |
| 2021 | $6,229 | $488,955 | $102,975 | $385,980 |
| 2020 | $6,082 | $488,955 | $102,975 | $385,980 |
| 2019 | $6,082 | $488,955 | $102,975 | $385,980 |
| 2018 | $5,909 | $435,598 | $82,380 | $353,218 |
| 2017 | $3,492 | $259,322 | $82,380 | $176,942 |
| 2016 | $1,072 | $82,380 | $82,380 | $0 |
Property History
| Date | Event | Price | Change | Sq Ft Price |
|---|---|---|---|---|
| 04/13/2025 04/13/25 | Price Changed | $889,000 | -1.2% | $245 / Sq Ft |
| 02/01/2025 02/01/25 | For Sale | $900,000 | -- | $248 / Sq Ft |
Deed History
| Date | Type | Sale Price | Title Company |
|---|---|---|---|
| Special Warranty Deed | $478,000 | -- | |
| Special Warranty Deed | $652,500 | -- |
Mortgage History
| Date | Status | Loan Amount | Loan Type |
|---|---|---|---|
| Open | $253,800 | Credit Line Revolving | |
| Closed | $0 | Credit Line Revolving | |
| Open | $470,000 | New Conventional | |
| Closed | $21,500 | Credit Line Revolving | |
| Closed | $447,990 | New Conventional |
Similar Homes in Durham, NC
Source: Doorify MLS
MLS Number: 10074086
APN: 218210
- 1715 Capstone Dr
- 126 Filigree Way
- 1242 Magic Hollow Rd
- 1707 Capstone Dr
- 1247 Magic Hollow Rd
- 1708 Capstone Dr
- 107 Edward Booth Ln
- 132 Edward Booth Ln
- 210 Colvard Farms Rd
- 500 Trilith Place
- 809 Saint Charles St
- 818 Saint Charles St
- 282 Colvard Estates Dr
- 1305 Fenwick Pkwy
- 1020 Kentlands Dr
- 924 Noisette Ct
- 1009 Middleground Cir
- 1029 Whitehall Cir
- 1005 Whistler St
- 510 Braden Dr
