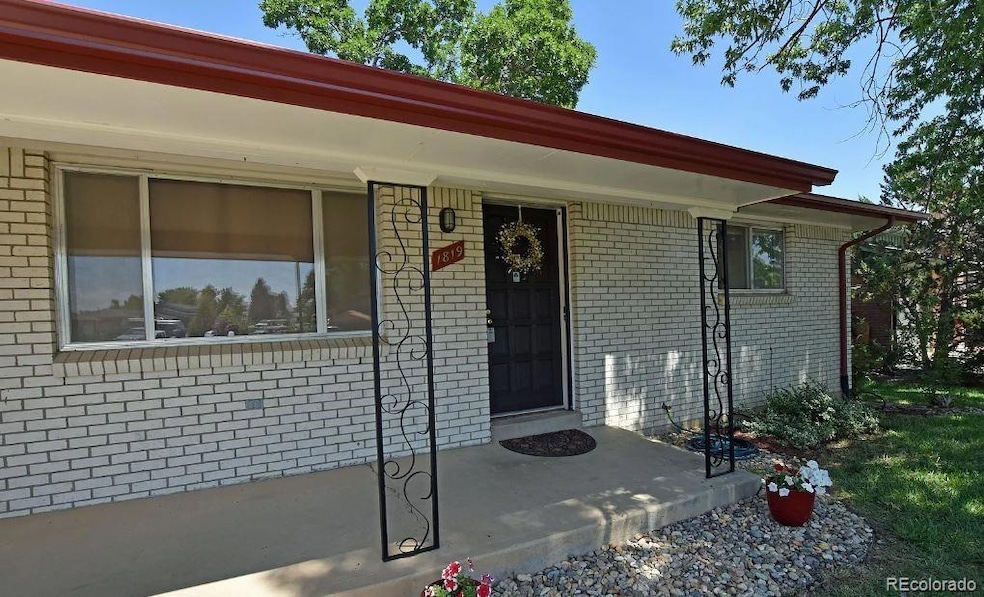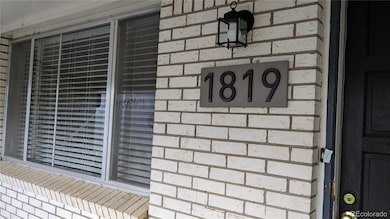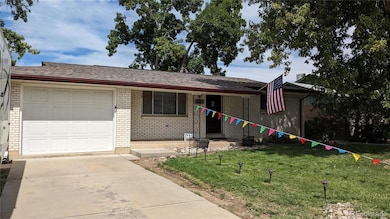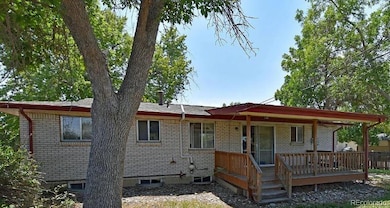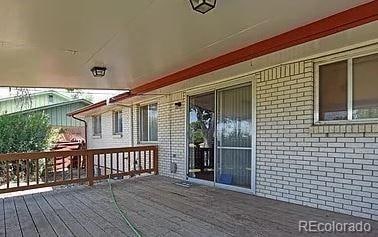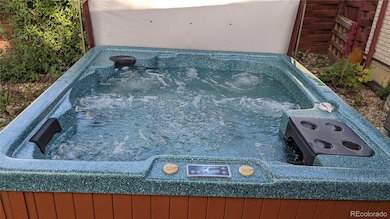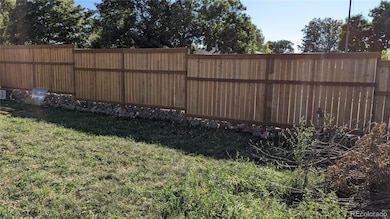
1819 Heather Dr Loveland, CO 80537
Highlights
- Spa
- Contemporary Architecture
- Corner Lot
- Deck
- Property is near public transit
- Great Room
About This Home
As of April 2025Are you looking for a ranch style home with new appliances and major equipment with warrants in place? The Seller hopes that buyers will appreciate these updates and enjoy their new home with main floor living and additional downstairs bedroom, storage, utility and bonus living area. The kitchen installed stainless steel appliances and made updates to the home as shown in the photos. The home sits on a fenced corner lot and the backyard features a large covered deck and 16' gate entry for RV parking. The south facing driveway is a must in Colorado and the gracious front porch provides room to sip a cup of coffee on a summer day and greet your neighbors. The kitchen features a new light fixture, beautiful hardwood floors, long countertop and easy access to the dining room (new light fixture) and back yard for BBQ's. There are 2 bedrooms and 1 full bath upstairs, 1 bedroom and 1 full bath downstairs. The "L" shaped family room and dining area opens to the kitchen and laundry room, just outside in the breezeway between the dining area. The stairs to the lower level have an exterior entrance. The seller will convey the washer/dryer, the lawn mower, outdoor grill, table saw and hot tub as personal property
Updated features: Roof replaced by previous owner in 2022 and installed a radon mitigation system. There furnace and 2.5-Ton 13 SEER HVAC (2022) are under warranty, new front door, new sliding doors to back deck(2022), plus a new privacy fence (2022). Seller purchased new dishwasher, disposal and oven (2022), and new range hood and new refrigerator in 2023. Buyer to verify room measurements which are approximate. The home is 2 blocks from the High School, and 4 blocks from Elementary and Middle School and King Soopers is just around the corner.
Last Agent to Sell the Property
Keller Williams Advantage Realty LLC Brokerage Email: coloradoresales@gmail.com License #100072069

Home Details
Home Type
- Single Family
Est. Annual Taxes
- $1,779
Year Built
- Built in 1967
Lot Details
- 9,684 Sq Ft Lot
- South Facing Home
- Partially Fenced Property
- Corner Lot
- Level Lot
- Private Yard
- Garden
- Property is zoned R1E
Parking
- 1 Car Attached Garage
- Exterior Access Door
- 1 RV Parking Space
Home Design
- Contemporary Architecture
- Brick Exterior Construction
- Frame Construction
- Composition Roof
- Radon Mitigation System
Interior Spaces
- 1-Story Property
- Great Room
- Family Room
- Dining Room
- Workshop
- Utility Room
- Laundry Room
- Radon Detector
Bedrooms and Bathrooms
- 3 Bedrooms | 2 Main Level Bedrooms
- 2 Full Bathrooms
Finished Basement
- Bedroom in Basement
- 1 Bedroom in Basement
- Natural lighting in basement
Outdoor Features
- Spa
- Deck
- Covered patio or porch
- Fire Pit
- Outdoor Gas Grill
Location
- Property is near public transit
Schools
- Sarah Milner Elementary School
- Walt Clark Middle School
- Thompson Valley High School
Utilities
- Forced Air Heating and Cooling System
- 220 Volts
- 110 Volts
- Cable TV Available
Community Details
- No Home Owners Association
- Loch Lon Subdivision
Listing and Financial Details
- Exclusions: Personal Property of Tenant Personal Property of Seller located in Storage Room on lower level.
- Assessor Parcel Number R0413003
Map
Home Values in the Area
Average Home Value in this Area
Property History
| Date | Event | Price | Change | Sq Ft Price |
|---|---|---|---|---|
| 04/01/2025 04/01/25 | Sold | $432,000 | -1.8% | $243 / Sq Ft |
| 02/01/2025 02/01/25 | For Sale | $440,000 | +10.3% | $247 / Sq Ft |
| 09/16/2022 09/16/22 | Sold | $399,000 | -0.2% | $202 / Sq Ft |
| 08/20/2022 08/20/22 | Price Changed | $399,900 | -3.6% | $202 / Sq Ft |
| 08/04/2022 08/04/22 | For Sale | $415,000 | -- | $210 / Sq Ft |
Tax History
| Year | Tax Paid | Tax Assessment Tax Assessment Total Assessment is a certain percentage of the fair market value that is determined by local assessors to be the total taxable value of land and additions on the property. | Land | Improvement |
|---|---|---|---|---|
| 2025 | $1,779 | $26,800 | $2,050 | $24,750 |
| 2024 | $1,779 | $26,800 | $2,050 | $24,750 |
| 2022 | $1,722 | $21,636 | $2,127 | $19,509 |
| 2021 | $1,769 | $22,258 | $2,188 | $20,070 |
| 2020 | $1,563 | $19,655 | $2,188 | $17,467 |
| 2019 | $1,536 | $19,655 | $2,188 | $17,467 |
| 2018 | $1,442 | $17,517 | $2,203 | $15,314 |
| 2017 | $1,241 | $17,517 | $2,203 | $15,314 |
| 2016 | $966 | $13,166 | $2,436 | $10,730 |
| 2015 | $958 | $13,170 | $2,440 | $10,730 |
| 2014 | $892 | $11,860 | $2,440 | $9,420 |
Mortgage History
| Date | Status | Loan Amount | Loan Type |
|---|---|---|---|
| Open | $419,040 | New Conventional | |
| Previous Owner | $60,000 | Credit Line Revolving | |
| Previous Owner | $239,000 | New Conventional | |
| Previous Owner | $166,900 | Stand Alone Refi Refinance Of Original Loan | |
| Previous Owner | $33,700 | Stand Alone Second | |
| Previous Owner | $134,800 | Stand Alone First | |
| Previous Owner | $139,500 | Fannie Mae Freddie Mac | |
| Previous Owner | $158,492 | FHA | |
| Previous Owner | $19,999 | Unknown | |
| Previous Owner | $111,150 | No Value Available |
Deed History
| Date | Type | Sale Price | Title Company |
|---|---|---|---|
| Warranty Deed | $432,000 | First American Title | |
| Personal Reps Deed | $399,000 | -- | |
| Warranty Deed | $168,500 | North American Title Company | |
| Special Warranty Deed | $155,000 | North American Title | |
| Warranty Deed | $161,000 | First American Heritage Titl | |
| Warranty Deed | $123,500 | -- | |
| Warranty Deed | $70,000 | -- |
Similar Homes in the area
Source: REcolorado®
MLS Number: 4493149
APN: 95224-08-005
- 780 S Tyler Ave
- 692 Eagle Dr
- 502 Jocelyn Dr
- 1786 Wintergreen Place
- 1157 Lavender Ave
- 1186 Lavender Ave
- 332 Terri Dr
- 2327 11th St SW
- 621 Split Rock Dr
- 566 Split Rock Dr
- 138 Glenda Dr
- 1126 Patricia Dr
- 1406 Effie Ct
- 2615 Anemonie Dr
- 2802 SW Bridalwreath Place
- 2821 5th St SW
- 329 Orvis Ct
- 1168 Blue Agave Ct
- 1610 Cattail Dr
- 450 Wapola Ave
